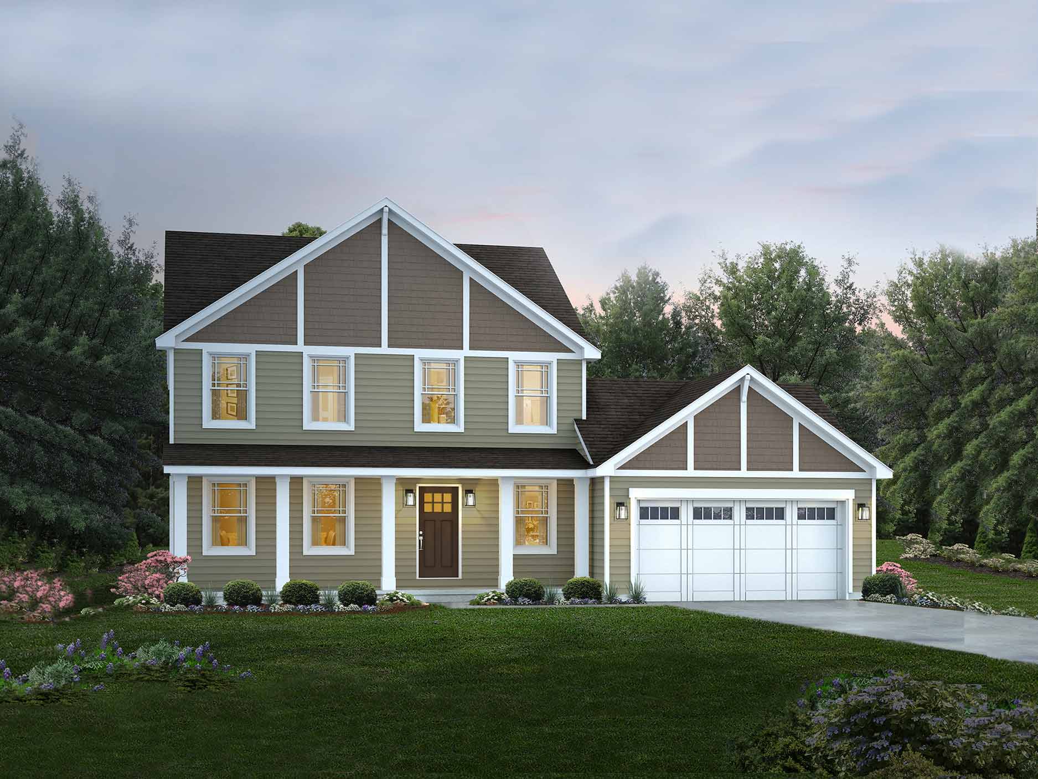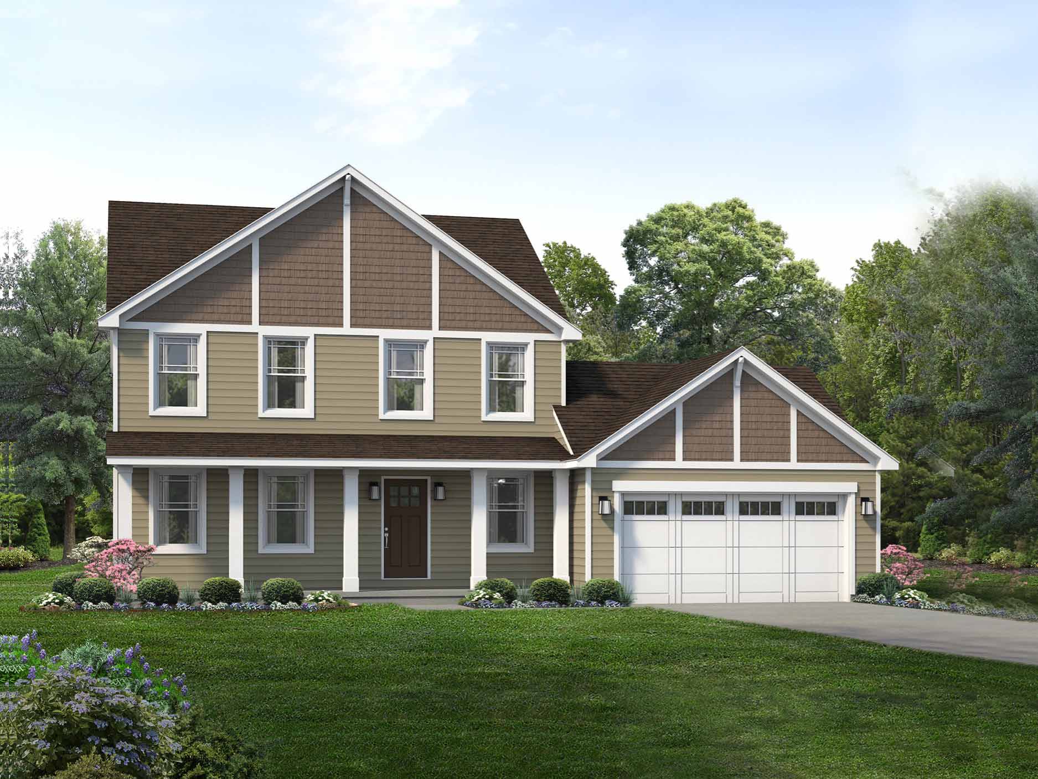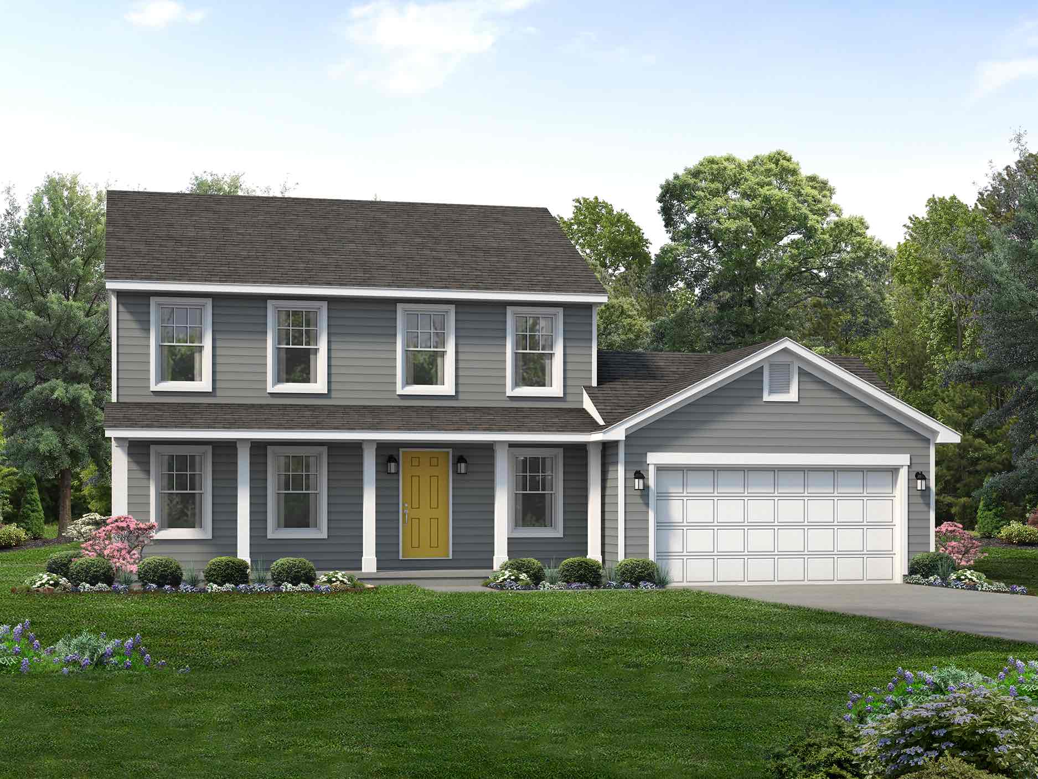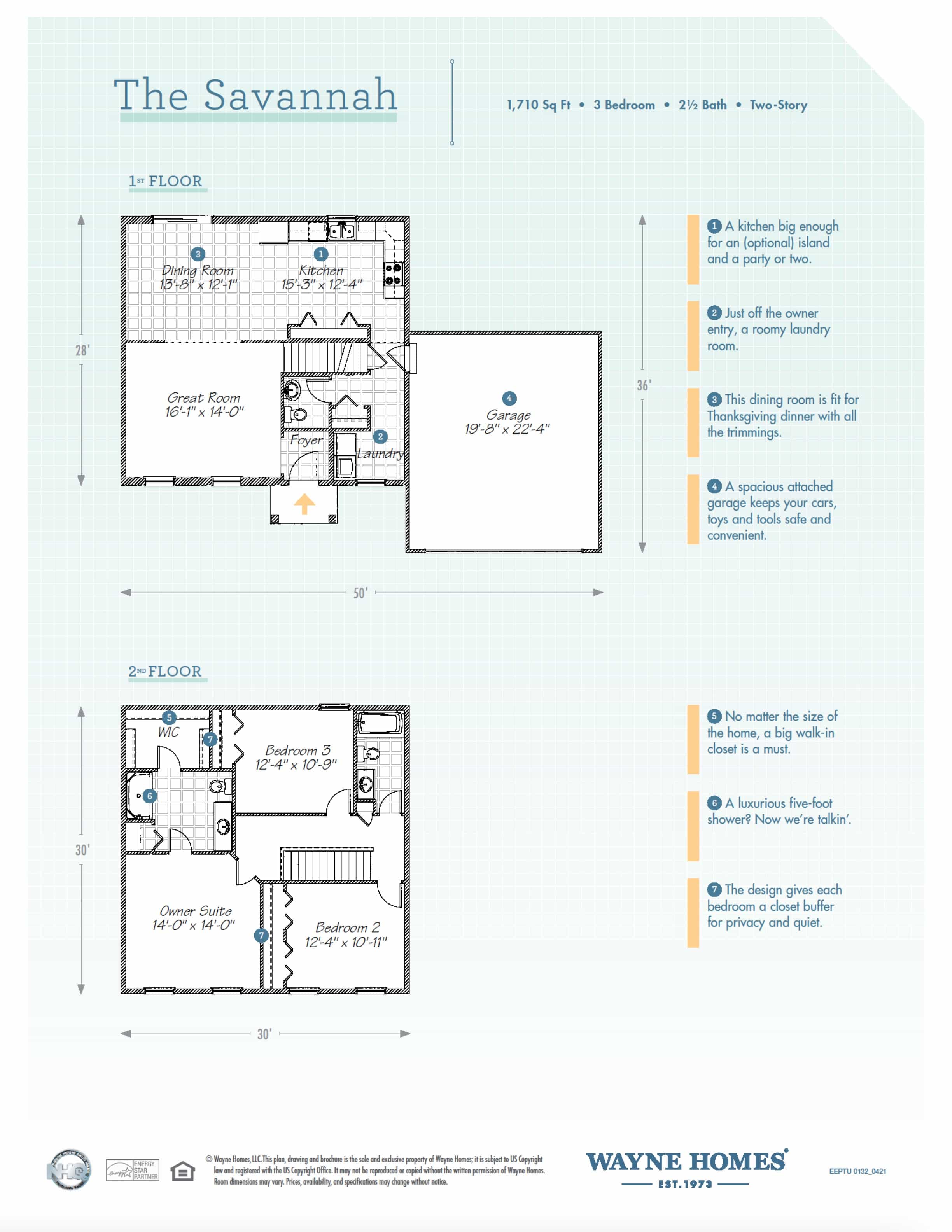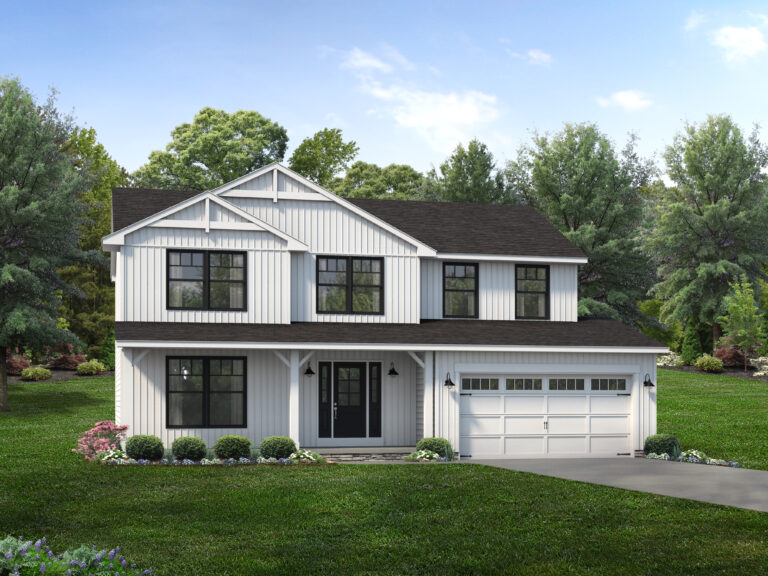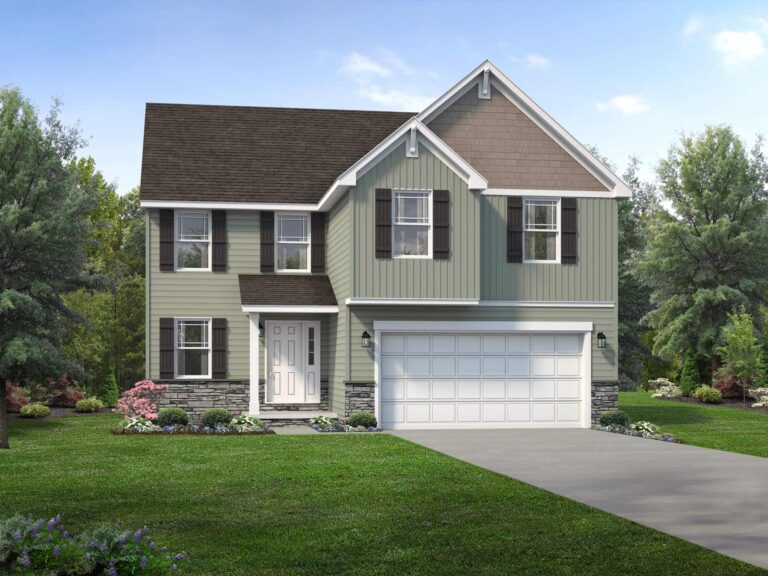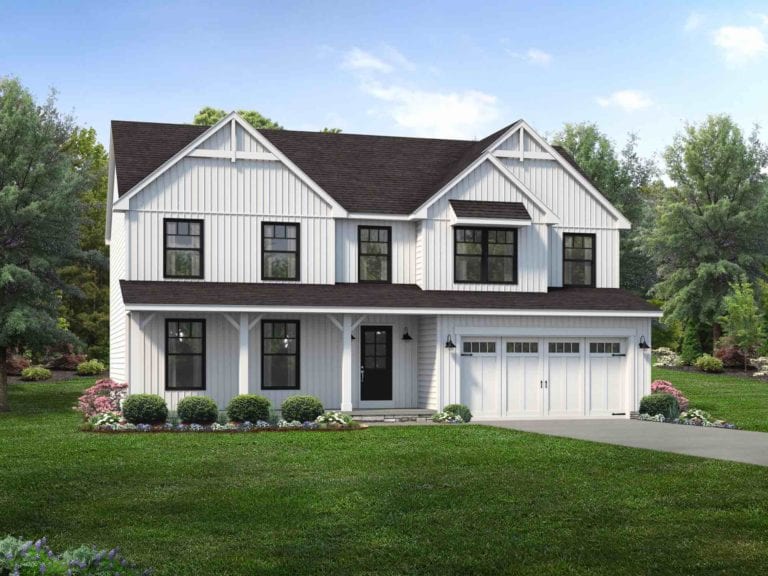Savannah
3 Bed 2.5 Bath 1710 Sq Ft 2 Car Garage
The Savannah proves big ideas come in small packages. Wayne’s smallest two-story comes with an owner suite featuring a luxurious bathroom and walk-in closet, plus two other bedrooms and another bathroom on the second floor. The kitchen is more than big enough for an optional kitchen island. The dining room opens to the great room in case you want to host a party. And the attached garage keeps your cars, tools, and toys clean, close, and cared for. All packaged in a size that feels just right.
Get pricing for this floor plan Priced From ()
Total cost may vary depending on selections. To learn more about what your custom Wayne home may cost, please contact us.
*Contact us to verify we build in your part of this county
Explore the Savannah
Customize both the Interior Floor Plan and Exterior of your home online with our interactive tools. You can experiment with different floor plan layouts, materials and color schemes.
Videos of the Savannah
From homeowner walkthroughs to open houses under construction, a video tour is a great way to see for yourself the exceptional quality of a custom Wayne Home

