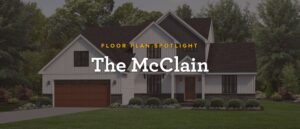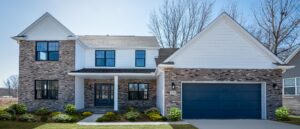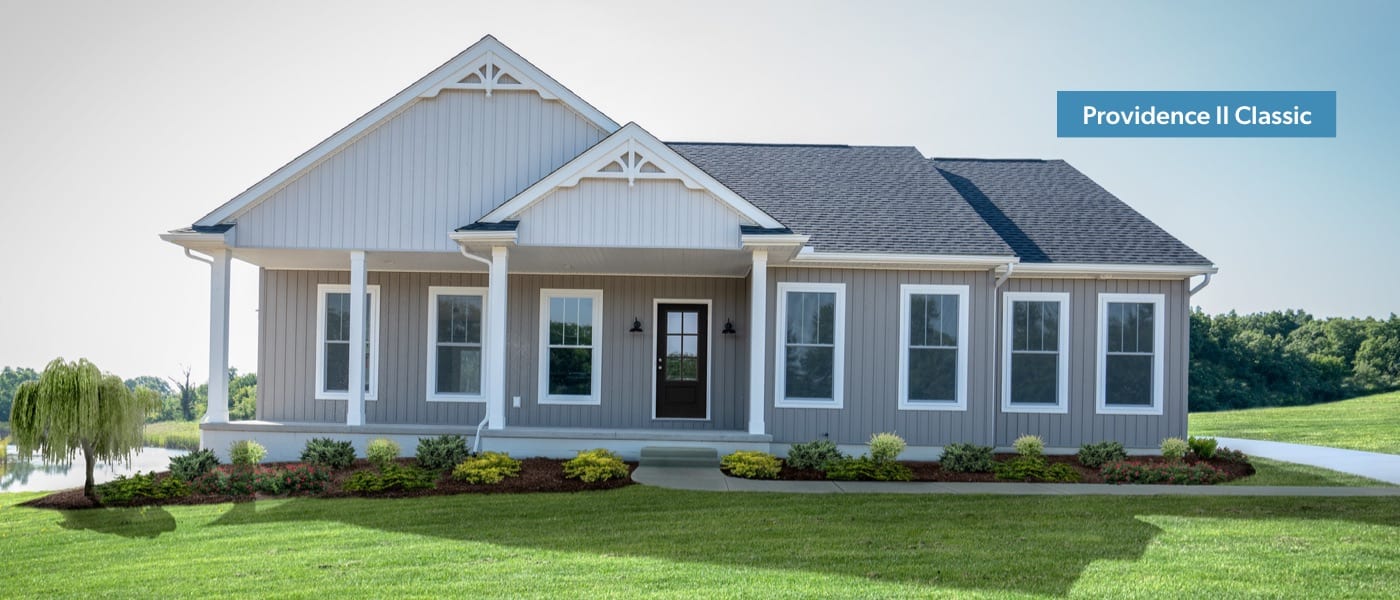
3 Family-Friendly Floor Plans Under $150,000*
*This blog was originally published in 2013, and floor plan pricing has changed. The 3 floor plans below may no longer be available under $150,000 in certain counties.
Please see our full list of floor plans for accurate pricing based on your county. Wondering if we build in your county? Find out here.
Here at Wayne Homes, we believe that building a custom home for your family should be easy, affordable, and fun. Just how affordable you ask? Some of our floor plans in certain counties start below $150,000 (*plus the cost of land).
Here are three family-friendly favorites that prove that building your dream home is completely within reach.
 The Providence II (Ranch)
The Providence II (Ranch)
1,727 square feet
3 bedroom, 2 bath
The Providence II is the perfect home for busy families with lots of storage spaces that keep clutter organized and out of sight, but within easy reach. The Providence II is designed to help busy moms with easy access between the kitchen, laundry area, great room and garage. And of course, what dream home is complete without a dream walk-in closet in the Owner Suite?
Experience the Providence II:
Online: Interactive Floor Plan | Virtual Tour | Photo Gallery
See it now: Sandusky Model Center
![]()
 The Princeton III (Split Level)
The Princeton III (Split Level)
1,947 square feet
3 bedroom, 2 bath
The Princeton III is a smart plan for young families that includes an open kitchen and dining room that makes it easy to keep your eye on little ones while making dinner. The secondary bedrooms are next to the Owner Suite, ideal for a nursery or toddler’s room. Need to have a place for little ones to burn off some extra energy on a snow day? The lower level features a large family room and basement area that’s perfect for a play room. Downstairs spaces are flexible enough to accommodate busy families as kids get older.
Experience the Princeton III:
Online: Interactive Floor Plan | Virtual Tour | Photo Gallery
See it now: Delaware Model Center
 The Camden III (Ranch Style)
The Camden III (Ranch Style)
1,673 square feet
3 bedroom, 2 bath
For families with teens, The Camden III offers mom and dad a bit more privacy with secondary bedrooms separate from the sumptuous Owner Suite, which includes a luxury walk-in closet, a soaking tub and separate shower, and more. This family-friendly design includes an open concept kitchen, great room, and breakfast nook with separate dining room – perfect for casual or formal entertaining.
Experience The Camden III:
Online: Interactive Floor Plan | Photo Gallery
![]()
Of course, at Wayne Homes, the floor plan is just the beginning. With certain floor plans priced under $150,000 (in certain counties) and a nearly unlimited number of customization options, there’s almost nothing we won’t build. Visit one of our Model Home Centers where a New Home Consultant can help you find the perfect floor plan for your family.
Questions? Ask Julie by Live Chat or call (866) 253-6807.
Wayne Homes is a custom home builder in Ohio, Pennsylvania, Indiana, Michigan, and West Virginia (see all Model Home Centers). We offer 50 fully customizable floor plans and a team dedicated to providing the best experience in the home building industry. For more information, Ask Julie by Live Chat or call us at (866) 253-6807.

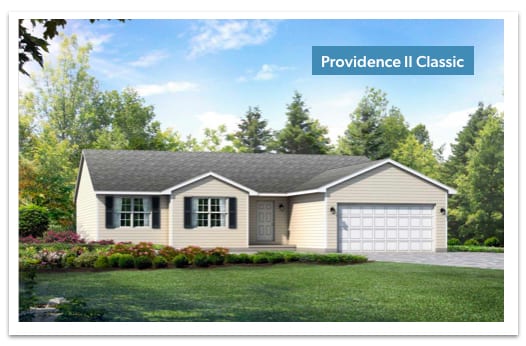
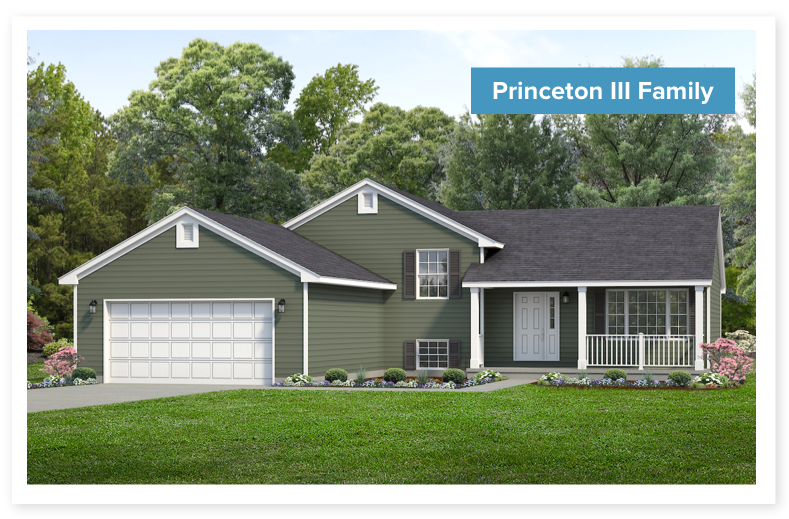 The
The 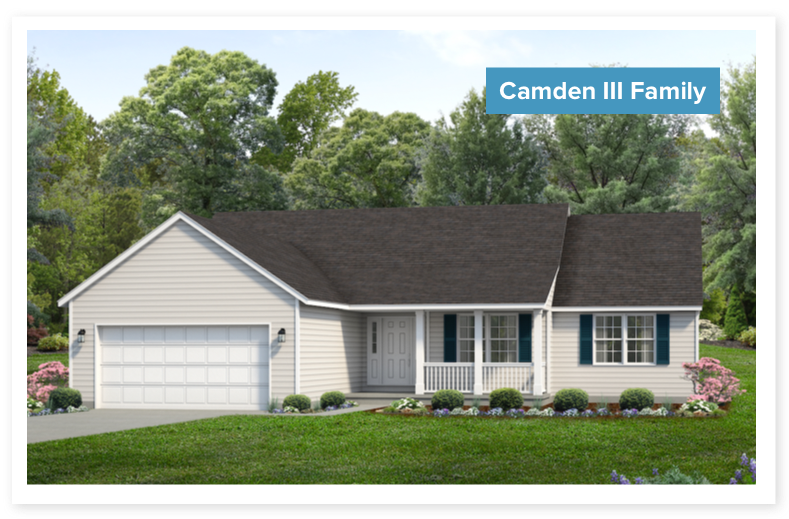 The
The 



