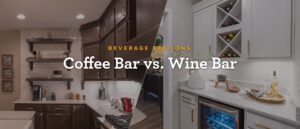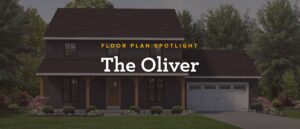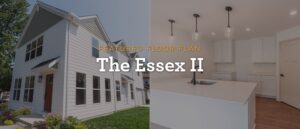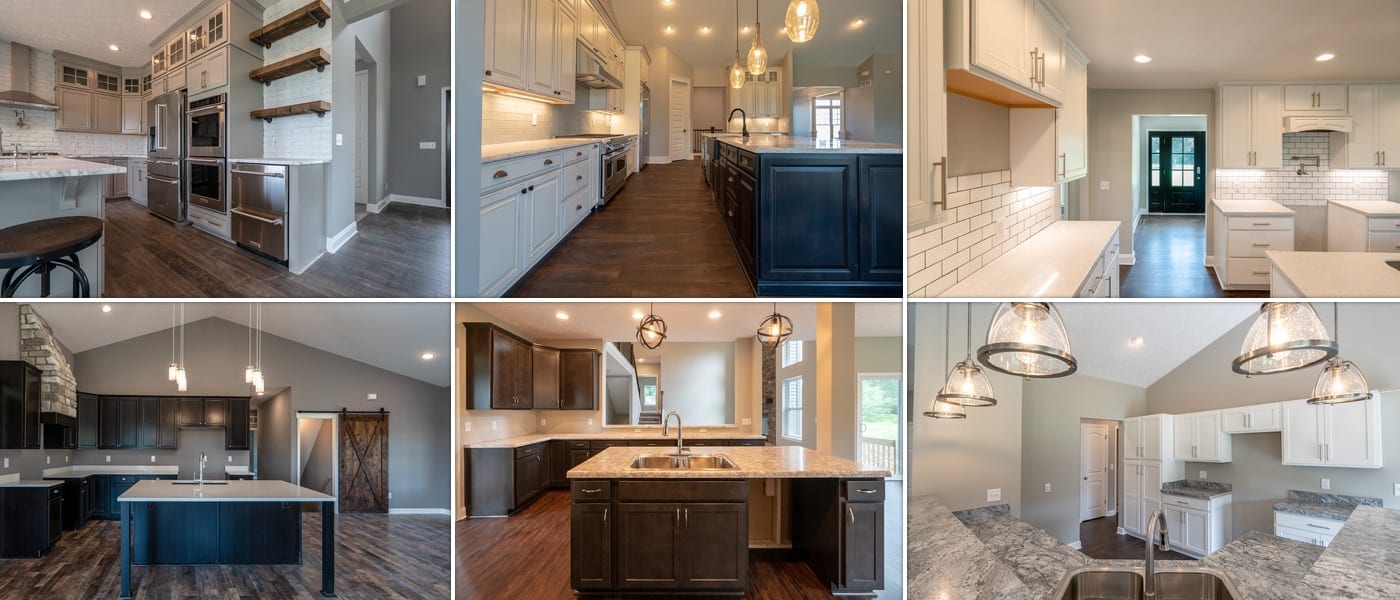
Custom Kitchens to Fit Your Lifestyle
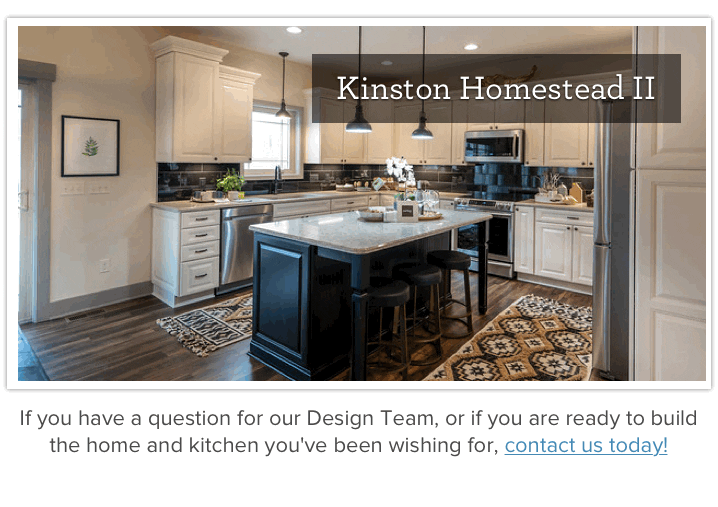 Function over fashion? Not in our homes! Wayne Homes offers endless customizations to allow you to create the kitchen of your dreams with style and substance. Let’s take a closer look at what to consider when creating a custom kitchen that’s beautiful and functional.
Function over fashion? Not in our homes! Wayne Homes offers endless customizations to allow you to create the kitchen of your dreams with style and substance. Let’s take a closer look at what to consider when creating a custom kitchen that’s beautiful and functional.
Layout
You may have heard of the kitchen work triangle, which is a concept used to determine efficient kitchen layouts that are both aesthetic and functional. The primary tasks in a home kitchen are carried out between the cooktop, the sink, and the refrigerator, creating a triangular area of use. Keeping the three points of the triangle closer together creates a more functional space. However, you must also take into consideration the need for space to move and create adequate walkways. In addition, the placement of the kitchen itself within your home is important. The Sutherland and Hanover‘s kitchens are at the front and center of the home, giving them priority placement.
Function
In a “closed” kitchen vs. an open concept, you should think about how close the kitchen island is to the oven or refrigerator door – will you bump into them when bending over? Will there be enough room on the island to fit five barstools for your family? Do you need an oversized pantry with room for all your Costco finds? Your family’s needs are unique, and your kitchen should reflect those. The Columbia, Covington, Gettysburg, Greenbrier, and Plymouth all have sufficient storage with their huge, walk-in pantries. The Alexandria‘s kitchen is open concept and has a large kitchen island, perfect for the kids to do their homework or to do food prep. Likewise – although with a different configuration – the Winchester has two islands, so there is plenty of room for preparing food and having appetizers out or allowing people to sit at the eat ledge. If you find a kitchen you like at a Model Home, be sure to walk around and think about your family living and using it – this will give you the information you need to figure out if it’s the right one, or if it could use further customizations to make it perfect for you.
Design
Design is always the fun part. From countertops to drawer pulls, selecting the right look is as important as creating a functional layout for your kitchen. For example, trendy dark-colored cabinets may be fun now, but will you still love them five years from now? Do you prefer a classic look over a more modern style? Consider durability. Do you have young kids who have a habit of getting dirty fingerprints everywhere? Maybe white cabinets aren’t for you. The same goes for countertops – white marble is gorgeous, but it stains easily. Our Design Team can show you the possibilities that better fit your life. For example, you can get white quartz that looks exactly like marble but doesn’t stain or wear the same way marble does. You can also use our online Design Tools to get started on creating your dream.
For more kitchen inspiration, check out our Photo Gallery.
If you have a question for our Design Team, or if you are ready to build the home and kitchen you’ve been wishing for, contact us today!
About Wayne Homes
Wayne Homes is a custom homebuilder in Ohio, Pennsylvania, Indiana, Michigan, and West Virginia (see all Model Home Centers). We offer nearly 50 fully customizable floor plans and a team dedicated to providing the best experience in the home building industry. For more information, Ask Julie by Live Chat or call us at (866) 253-6807.




