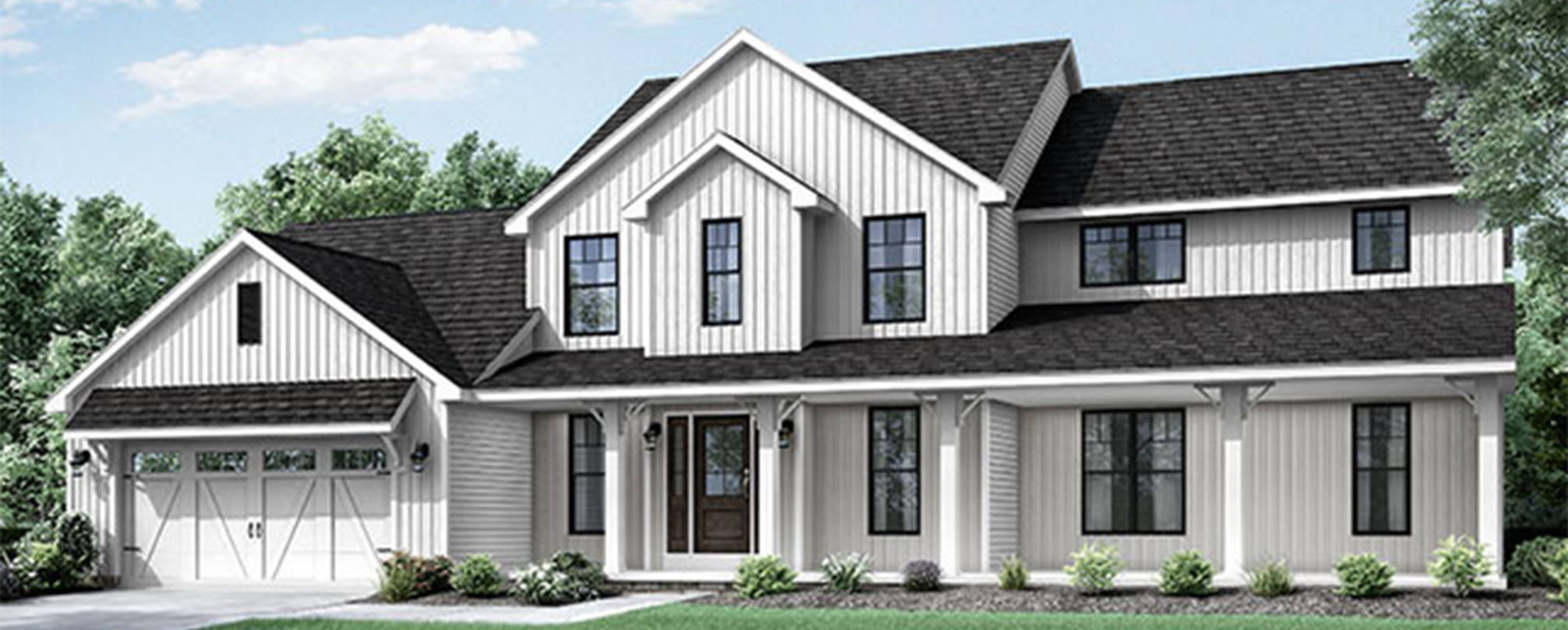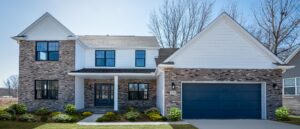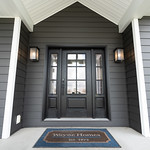
Discover the brand-new 4-bedroom Columbia floorplan!
It feels a bit like Christmas in July here at Wayne Homes, because we’re just itching with excitement to share some incredible news: we’re rolling out a brand new floor plan, one we know countless families will absolutely love!
Meet the Columbia, a classic 4-bedroom, 2.5-bath home that makes a grand statement across its two stories. Walk in via the foyer, hang up your coat, and mosey right into the centralized kitchen, the hub of this stunning home. With its massive eat-in island and huge pantry, it’s an ideal spot for family gathering!
The great room flows right off the kitchen, open to the second story above to create an expansive feeling of openness. It’s the perfect spot for a larger group gathering, or just taking a deep breath after a long day!
Right off the great room you’ll find a flex space, ideal for just about anything your heart desires: a playroom, an additional den for family time, an office, a guest room, and more! It exits off the back of the home – the perfect spot for a covered back porch.
To the other side of the great room is the downstairs master suite, complete with a huge walk-in closet and private bath with double vanity; forget about bumping elbows while getting ready in the morning! Plus, since it’s downstairs and separate from the rest of the bedrooms, you’ll enjoy added privacy from noisy little ones.
Head on upstairs to access the rest of this home’s bedrooms, as well as a loft area tucked away in it’s own little nook. This cozy space would make an amazing play space or reading nook, yoga spot or game den!
The appeal doesn’t end there; the massive two car garage features an additional tandem space that could serve as a generous work shop or storage for all your family’s favorite toys and tools! Always wanted to do work on your own car? This is the perfect spot for it.
The Columbia is grand without being pretentious, cozy while still offering breathing room… basically, it’s exactly what a busy, growing family needs! See for yourself by checking out this floor plan in more detail here.
Love the Columbia? We don’t blame you. Chat with our team today to discover how you can call this floor plan yours!
About Wayne Homes
Wayne Homes is a custom homebuilder in Ohio, Pennsylvania, Indiana, Michigan, and West Virginia (see all Model Home Centers). We offer more than 40 fully customizable floorplans and a team dedicated to providing the best experience in the home building industry. For more information, Ask Julie by Live Chat or call us at (866) 253-6807.





















