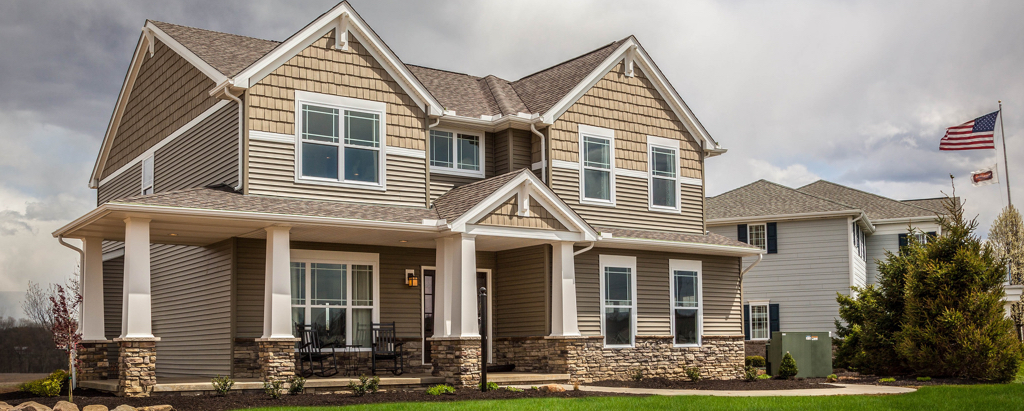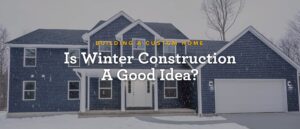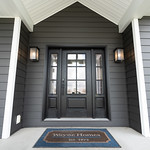
Featured floorplan of the month: The Charleston
Each month, we like to hone in on one specific floorplan, whether it’s one of our newest ones, a long-standing favorite, or a remodel and share more details about it. This gives us an opportunity to really showcase the things that make each and every Wayne Homes floorplan unique, while also giving our customers a deeper look at a floorplan that might just be the perfect fit for their family!
 Charleston floorplan
Charleston floorplan
This month, we’re excited to share the Charleston floorplan as our featured floorplan of the month. This spacious two-story home boasts four roomy bedrooms, 2.5 bathrooms, and is available in four customizable elevations: the Classic, Family, Craftsman, and Legacy styles.
With more than 2,700 square feet of living space, this spacious home gives families just the right amount of space, with options for customization to fit your lifestyle perfectly. As you walk in, the large foyer opens right onto the bright and airy living room/dining room combination space. Keep walking and you’ll encounter the morning breakfast room and kitchen, located right next door to the family room, making this open concept perfect for family gatherings big or small.
 Tons of Storage
Tons of Storage
Speaking of the kitchen, you’ll love your walk-in pantry, perfect for storing everything you’d need to keep your family unit humming along, and tons of cabinetry (chosen by you, of course) for storage. The morning room is the perfect spot for a relaxed cup of coffee in the morning or a quick bite with the kids.
 4 Beds & 2 Baths
4 Beds & 2 Baths
Head upstairs to discover the 4 bedrooms and 2 bathrooms, plus a bonus loft area that you can use for whatever your heart desires — a play space, a craft area, a sitting room, a reading nook… whatever you like! In each light-filled bedroom, you’ll find spacious walk-in closets as well, giving everyone in your family all the room they need for storage.
Lastly, you’ll adore the massive master suite, with its huge bathroom and attached walk-in closet, nestled away in the corner of the second floor for added privacy!
Like what you’ve read? You can tour the beautiful Charleston at our Ashland location, or check out a gallery of images on our Flickr account.
Get in touch with our team today to talk about the ideal floorplan for your family — it may just be the Charleston!
About Wayne Homes
Wayne Homes is a custom homebuilder in Ohio, Pennsylvania, Indiana, Michigan, and West Virginia (see all Model Home Centers). We offer nearly 50 fully customizable floorplans and a team dedicated to providing the best experience in the home building industry. For more information, Ask Julie by Live Chat or call us at (866) 253-6807.

 Charleston floorplan
Charleston floorplan Tons of Storage
Tons of Storage 4 Beds & 2 Baths
4 Beds & 2 Baths



















