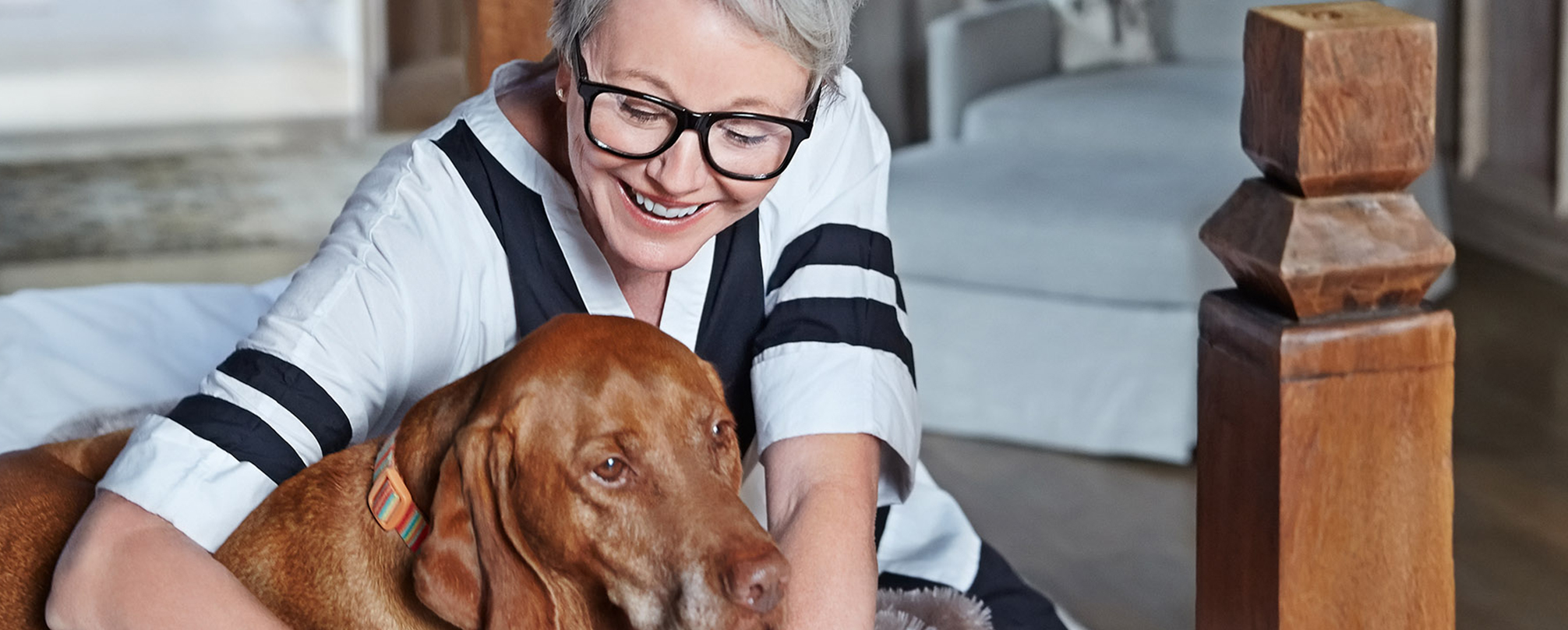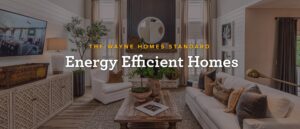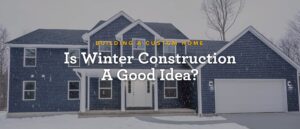
Introducing our new in-law suites!
The needs of today’s families, when it comes to their forever home, are, in many ways, a lot different from what families needed decades ago. At Wayne, we work with families from all backgrounds and cultures, too, and families of different cultures often find they want or need something a bit different from your standard cookie cutter home.
One way we’ve seen a shift over the years is in an increasing demand for in-law suites. These dedicated spaces are perfect for families who have extended family and guests staying for a visit or permanently. That’s why we have created not just one, but three brand new in-law suites that can be added to our custom floor plans that will make your home suited perfectly to your needs. Let’s take a look!
Suite 1
This 280-square foot space is pretty much like a whole extra master suite for your existing home. It provides a huge bedroom space for family or guests, with plenty of room to move and breathe, and a full bathroom. It’s the simplest of our in-law suite options and is a huge hit with lots of our families!
Suite 2
At nearly 400 square feet, this suite is practically it’s own little studio! It’s ideal for someone who wants a bit more private space for themselves, and offers a lovely kitchenette for solo cooking, space for a dishwasher and refrigerator, and it’s own dedicated living room space, in addition to a spacious double-doored bedroom and full bathroom. It’s a home inside a home!
Suite 3
Talk about luxury: our third option is nearly 600 square feet and is basically its own solo apartment. Inside you’ll find a spacious bedroom with it’s own double closets and a full bath. Need to do some laundry? No problem – use the dedicated laundry space with room for a washer and dryer. Residents will also love their own full kitchen, complete with a walk-in pantry, eating ledge, refrigerator, and range.
All of these suites include windows – 2, in fact – that can be placed wherever you wish! Our homeowners have taken a special liking to adding suites to the McAllister, Montgomery, Westport, and Charleston floorplans, so take a look and start dreaming about your options! It’s all about making your home your own, and at Wayne, these suites are just one more way to accomplish that.
Curious about how to customize one of our floor plans to perfectly fit your family’s needs? That’s what we care about! Get in touch today to explore the possibilities.
About Wayne Homes
Wayne Homes is a custom homebuilder in Ohio, Pennsylvania, Indiana, Michigan, and West Virginia (see all Model Home Centers). We offer more than 40 fully customizable floorplans and a team dedicated to providing the best experience in the home building industry. For more information, Ask Julie by Live Chat or call us at (866) 253-6807.





















