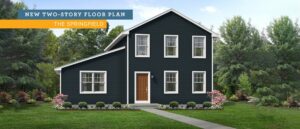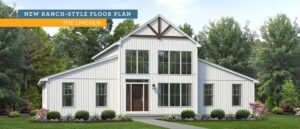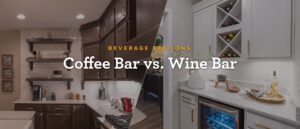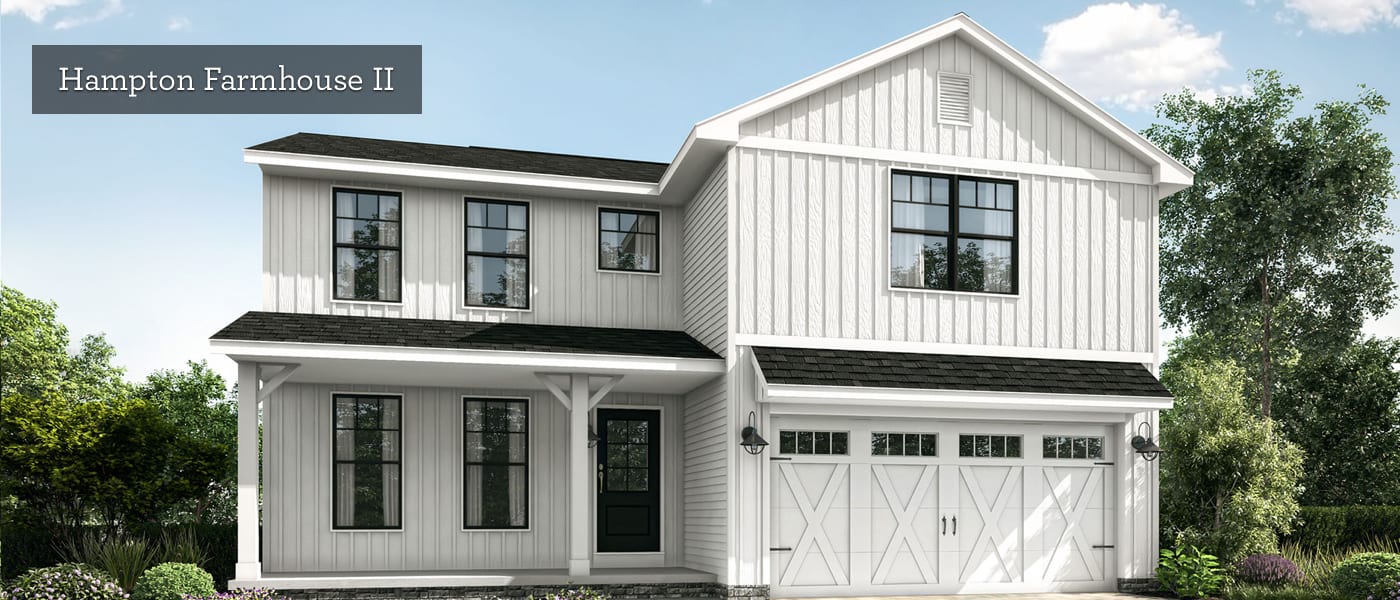
Introducing...the Hampton
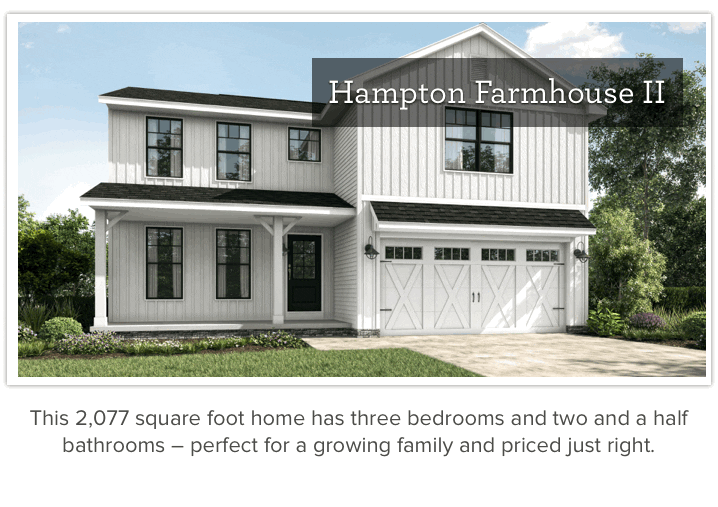 The Hampton is the type of family home that just has it all. When you blend practical solutions with family-friendly style you get the kind of home that makes life easier while making it all look good…even when life gets messy.
The Hampton is the type of family home that just has it all. When you blend practical solutions with family-friendly style you get the kind of home that makes life easier while making it all look good…even when life gets messy.
Room for a growing family
This 2,077 square foot home has three bedrooms and two and a half bathrooms – perfect for a growing family and priced just right. Cleverly designed with everyday life in mind, the living room flows right into the family room and wraps around to the dining room and kitchen. This layout is perfect for entertaining…or keeping an eye on small kids when they are playing and you’re trying to make dinner.
A multitasker’s paradise, the Hampton’s layout makes chores a breeze. Next to the kitchen is a walk-in pantry and main-floor laundry room. A walk-in pantry keeps clutter at bay…and off-limit snacks out of reach. A main-floor laundry room gives you a place to toss dirty clothes without having to climb stairs, and it keeps your kiddo’s latest mess out of sight. That’s a win-win!
Upstairs there are three bedrooms, each with its own walk-in closet, plus a bonus room. Your kids can be close by, while still having their own space and room to put all their stuff. And at the end of a productive day, after you’ve put the kids to bed, you can retreat to your master suite and enjoy the peace and quiet…until tomorrow.
See it for yourself at our Grand Opening, August 3-4
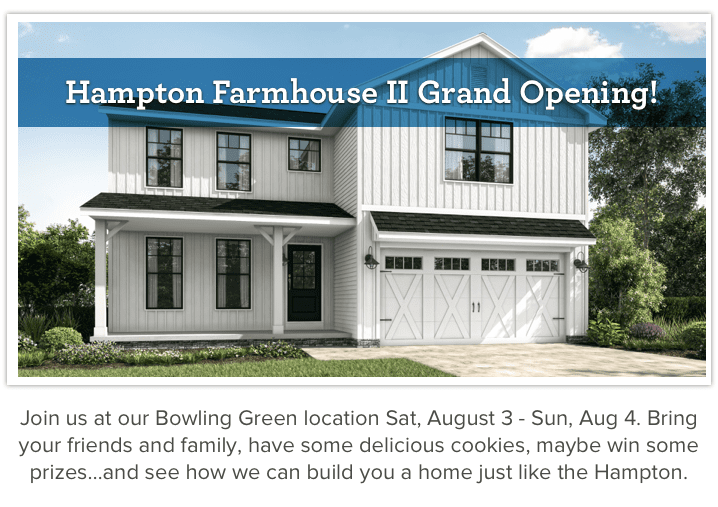 See what family life at the Hampton is like by attending the upcoming Hampton Farmhouse II model Grand Opening at our Bowling Green location on Saturday, August 3 and Sunday, August 4. Bring your friends and family, have some delicious cookies, maybe win some prizes…and see how we can build you a home just like the Hampton.
See what family life at the Hampton is like by attending the upcoming Hampton Farmhouse II model Grand Opening at our Bowling Green location on Saturday, August 3 and Sunday, August 4. Bring your friends and family, have some delicious cookies, maybe win some prizes…and see how we can build you a home just like the Hampton.
Sign up for VIP access below, and be the first to get all the details on this exciting event and more!
About Wayne Homes
Wayne Homes is a custom homebuilder in Ohio, Pennsylvania, Indiana, Michigan, and West Virginia (see all Model Home Centers). We offer 50 fully customizable floor plans and a team dedicated to providing the best experience in the home building industry. For more information, Ask Julie by Live Chat or call us at (866) 253-6807.




