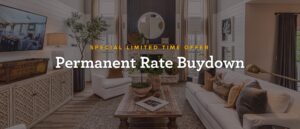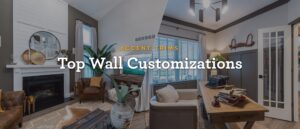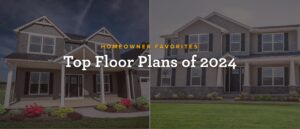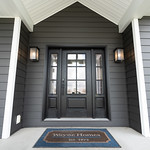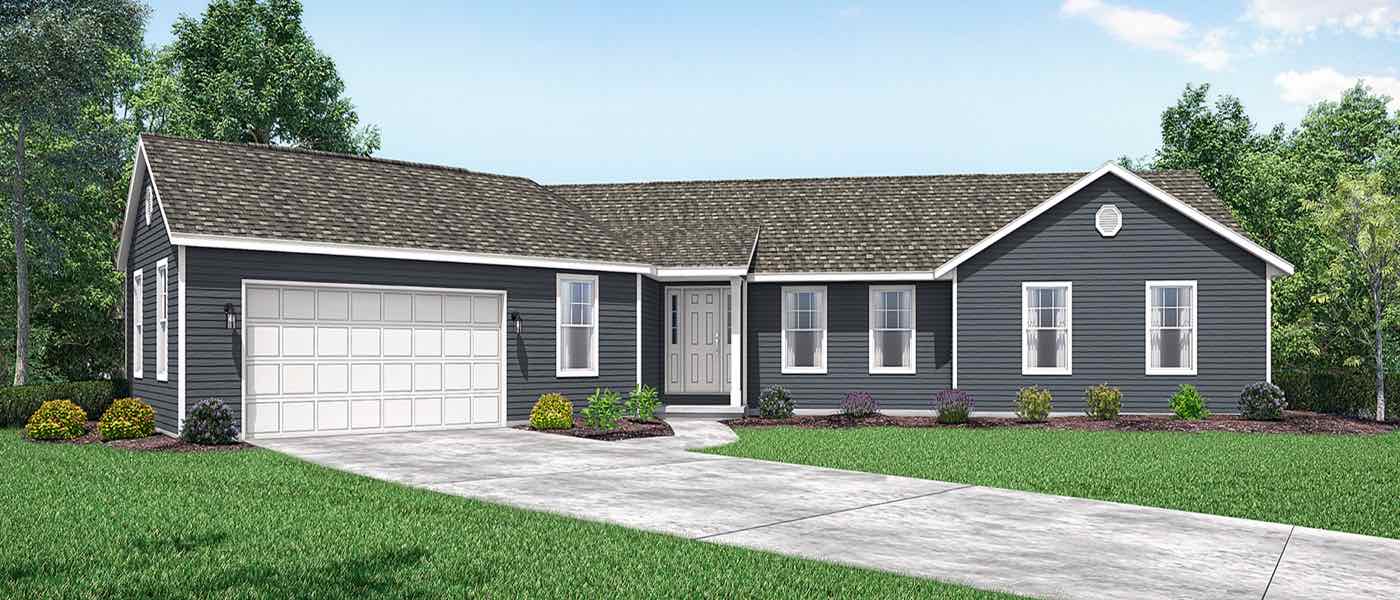
Introducing the Hudson Floor Plan
The newest Wayne floor plan is here–The Hudson.
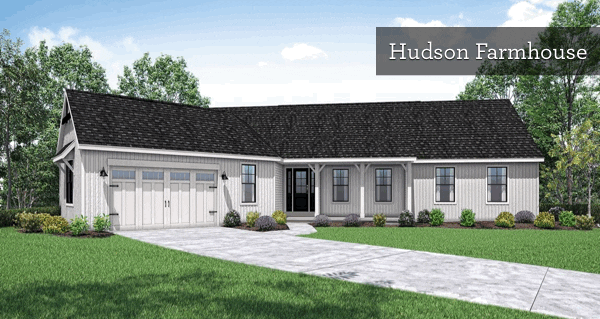 This ranch-style home is packed with some of our most-requested features. From ample kitchen counter space to a formal dining room and tons of storage space, the Hudson has got a lot to love. After all, the Hudson is designed to simplify your life with its family-friendly features. Let’s take a closer look.
This ranch-style home is packed with some of our most-requested features. From ample kitchen counter space to a formal dining room and tons of storage space, the Hudson has got a lot to love. After all, the Hudson is designed to simplify your life with its family-friendly features. Let’s take a closer look.
The Hudson at a glance:
- 2,115 square feet
- 3 bedrooms
- 2.5 bathrooms
- Angled two-car garage with plenty of room for storage
Floor plan features include:
- The owner’s entry with a large closet that can easily be turned into an owner’s entry bench
- The large laundry room located off of the owner’s entry is conveniently close to the owner bedroom
- The secondary bedrooms have walk-in closets and the owner bedroom has not one, but two large walk-in closets
- The kitchen showcases a large island with a flush eat-ledge and also a spacious walk-in pantry
- The large dining room is located next to the kitchen and great room, which provides sightlines into the main living area of the home and creates a wonderful space for entertaining
Some of the home features that are unique to the Hudson include a Jack and Jill bathroom that connects the secondary bedrooms. The Hudson is our only ranch plan with this popular feature. And the Hudson is a reminder that good things come in small packages–it’s the smallest of our ranch floor plans that also features a convenient powder room.
The Hudson is a cleverly designed ranch-style home that combines the ease of one-floor living with some of our most-requested home features, creating a home that simply makes life easier.
Does the Hudson sound right for you? Contact us to get more information on this brand new floor plan and make it yours!
About Wayne Homes
Wayne Homes is a custom homebuilder in Ohio, Pennsylvania, Michigan, and West Virginia (see all Model Home Centers). We offer over 50 fully customizable floor plans and a team dedicated to providing the best experience in the home building industry. For more information, Ask Julie by Live Chat or call us at (866) 253-6807.




