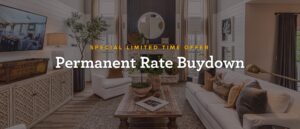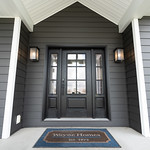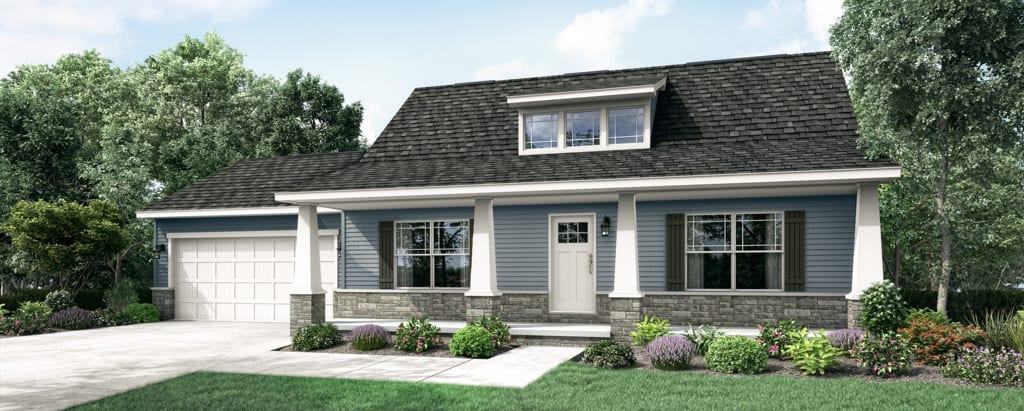
Meet the Somerville II
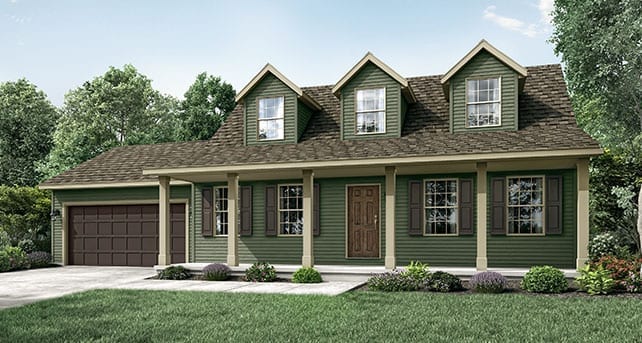 The families we work with here at Wayne Homes all want a home that fits them perfectly. For some, that means a lot of square footage, or lots of flex space, or a ranch-style layout, or any number of other things that fit their needs best. Some families put a premium on charm per square foot, and for those families, we are excited to share the newest floorplan in our catalog: the Somerville II, a stunning charmer of a home you might find is perfect for your family.
The families we work with here at Wayne Homes all want a home that fits them perfectly. For some, that means a lot of square footage, or lots of flex space, or a ranch-style layout, or any number of other things that fit their needs best. Some families put a premium on charm per square foot, and for those families, we are excited to share the newest floorplan in our catalog: the Somerville II, a stunning charmer of a home you might find is perfect for your family.
The Somerville II takes after our Somerville, which is an equally beautiful Cape Cod-style home, but with a bit less square footage and a slightly different floorplan. This new layout offers the same Cape Cod styling and charm, but with nearly 1,700 square feet across three bedrooms, two bathrooms, and a big great room and kitchen made for entertaining.
Some of the things we love about this home include:
- The massive great room that greets you as you walk in, which we know you’ll love for entertaining your family and friends, or just for relaxing with your loved ones after a long day.
- The big kitchen island, complete with a built-in ledge that helps bring the kitchen and dining room together into one beautiful eating space.
- The first-floor master bedroom, with its extra privacy and generous space, to make the perfect retreat for the heads of the household.
- The huge two bedrooms upstairs, each with their own roomy closets, so there’s no bickering over who gets the nicer space.
- The huge laundry room-closet combination, providing you with plenty of storage and a private owner’s entry; that, or you could opt for an extra-large laundry room for your busy family. We’ll build whatever works best for you!
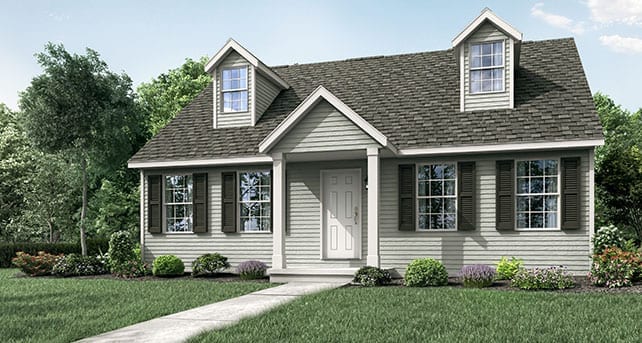 Cape Cod homes are a special style, with a charm and look all their own… if it’s for you, we know the Somerville II will definitely tickle your fancy! Not only does the inside of this home provide lots of space for a family, we also offer it in multiple elevations. So if you like a more farmhouse-like style, we can do that; or, perhaps you prefer a more traditional or craftsman look. Good news: we have that too!
Cape Cod homes are a special style, with a charm and look all their own… if it’s for you, we know the Somerville II will definitely tickle your fancy! Not only does the inside of this home provide lots of space for a family, we also offer it in multiple elevations. So if you like a more farmhouse-like style, we can do that; or, perhaps you prefer a more traditional or craftsman look. Good news: we have that too!
We can’t wait to build on this floorplan for our future customers; we hope you love it as much as we do!
Discover the floor plan that works perfectly for your family; talk to us today!
About Wayne Homes
Wayne Homes is a custom homebuilder in Ohio, Pennsylvania, Indiana, Michigan, and West Virginia (see all Model Home Centers). We offer nearly 50 fully customizable floorplans and a team dedicated to providing the best experience in the home building industry. For more information, Ask Julie by Live Chat or call us at (866) 253-6807.






