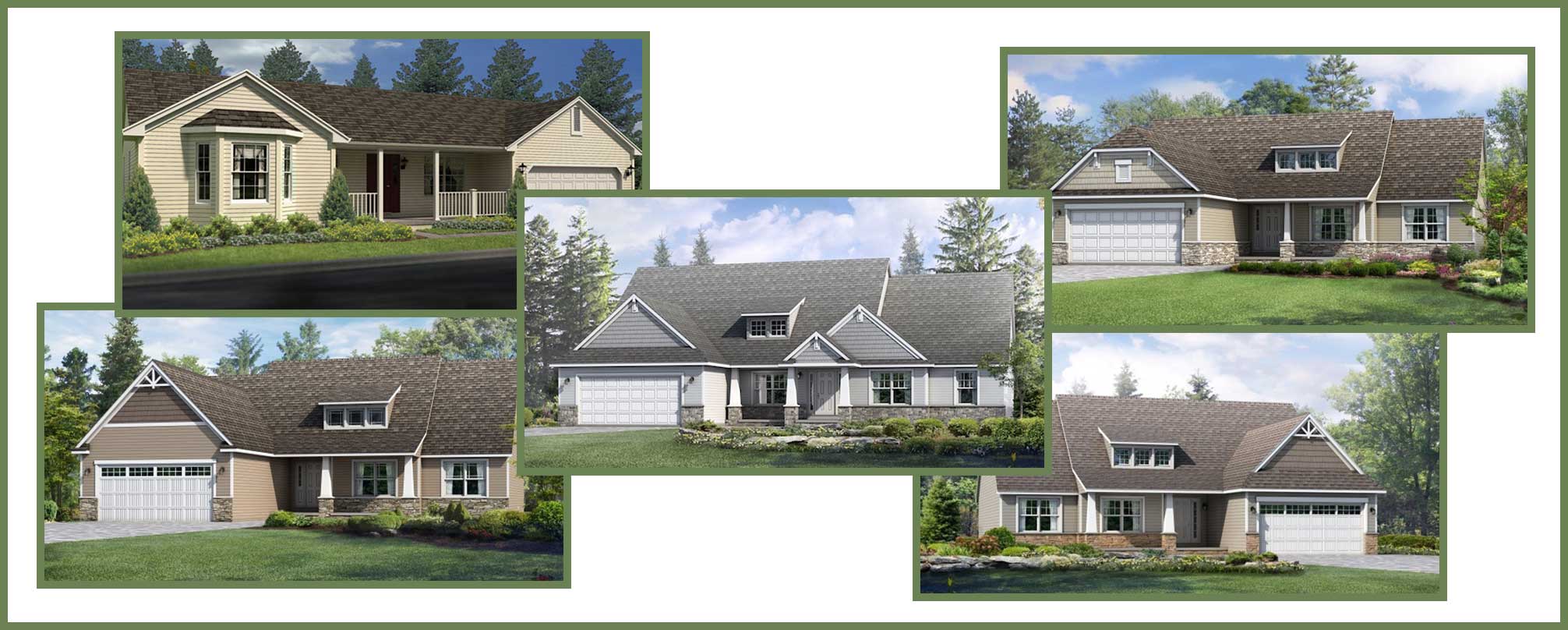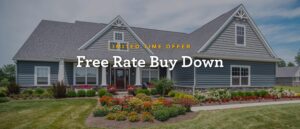
Our top-rated ranch style floorplans
With so many floorplans to choose from, and the ability to customize all of them to a large degree, you might be surprised to know that even still, some floorplans come out on top with our homeowners.
RELATED: See this Quick guide to ranch style homes
We have two basic layouts — ranch and multi-story — and within the ranch category, certain layouts seem to come out on top over and over. Let’s take a look at the top floorplans in the ranch-style category, and what makes them so great!
- With a large garage and smart owner’s entry right into the laundry space, the Montgomery is nothing if not intelligently planned. From that entry, move right into the kitchen and adjoining great room, perfect for entertaining, then flow into the partially enclosed dining room, perfect for formal events or large family dinners. A flexible den/office space off the foyer offers options, and the roomy private master suite offers sanctuary for mom and dad!
- The Camden may not be the biggest of our floorplans, but the space it does have, it uses perfectly. The wide open great room and kitchen make for the perfect entertaining space, the dedicated laundry area makes it easy to keep clutter confined, and the generous master suite with its private bath and walk-in closet make finding solitude a breeze.
- Do you like entertaining? Whether small groups, large groups, formal or informal, the McAllister balances it all with ease. The kitchen, breakfast room, and great room all flow together to create a flexible space for accommodating any size gathering. Another smart move? Putting two of the bedrooms on one side of the home with the master suite on the other side, all by its lonesome. Wanna get away? No problem!
- If simplicity is what you’re looking for, look no further than the 3 bed, 2 bath Providence II. It has a profoundly simple layout, but you know what they say — simplicity isn’t easy to come by! That’s why we’re so proud of this floorplan. The foyer opens to the great room for a stunning statement, and then flows right into the kitchen and dining area for easy entertaining. On the other side of the home are the bedrooms, including an absolutely huge master bedroom, complete with an en suite and walk-in closet. It’s everything you need, and nothing you don’t!
- If you have a sizable family with lots of different interests, the Alexandria could be perfect for you. From the start, guests pass through the foyer into the massive main living space, which adjoins the kitchen and breakfast room, making for a spacious, airy, and grand statement and giving you room to entertain while other members of the family do their own thing. Three of the home’s four bedrooms are nestled to one side of the home, as is the flexible den/office space, while the master suite is all the way across the home, creating the privacy you deserve.
Does one of these floorplans strike your fancy? That’s great? Looking for something a bit different? That’s great too – guaranteed we have something that you’ll love. Just get in touch to get started exploring your options!
About Wayne Homes
Wayne Homes is a custom homebuilder in Ohio, Pennsylvania, Indiana, Michigan, and West Virginia (see all Model Home Centers). We offer more than 40 fully customizable floorplans and a team dedicated to providing the best experience in the home building industry. For more information, Ask Julie by Live Chat or call us at (866) 253-6807.





















