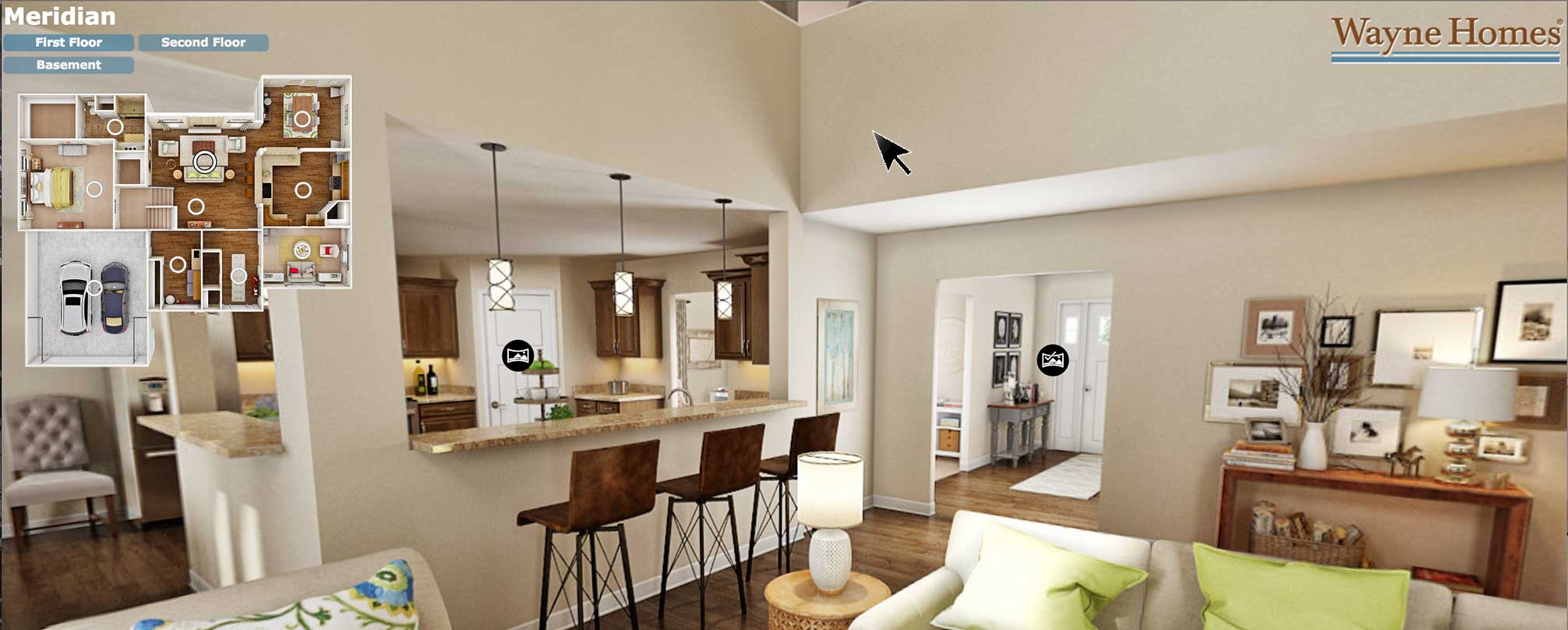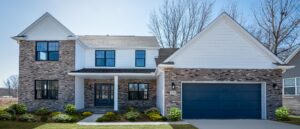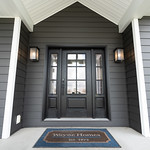
The multi-level Meridian virtual tour
It’s important as a home builder to always be evolving. Trends and styles change, and so do the needs of families throughout the years. What worked in the 70s may not work so well today, especially as more and more families welcome extended family and older relatives into their homes for extended or permanent stays.
We are always evolving at Wayne Homes, and part of that is offering new, interesting, dynamic floorplans to our customers. One such floorplan that we are excited to share is the Meridian, our newest 5 level split floorplan.
This four bedroom floorplan has not one, not two… but five levels. That’s a lot, and certainly sets it apart from many of our other floorplans. To help you get a better sense of what this floorplan looks and feels like, we’re thrilled to offer a virtual tour experience that lets you explore at your own pace.
The Meridian offers more than 3,300 square feet of living space and is perfect for a busy, on-the-go family. The multiple levels also offers family members the opportunity to carve out their own space and privacy, something bigger families often struggle to find. And yet, this layout is designed to promote family gathering in large common spaces to encourage quality time together.
The kitchen, for example, shares a half wall with a spacious, airy great room, which makes it perfect for family gathering and entertaining. The secondary bedrooms can be found on the third floor, which overlooks the main level and adds a sense of grandeur to the home. The rec room is just a half flight down, the den is around the corner, and the ample master suite, with his and her closets for easy morning routines, is just a half flight up.
The massive basement adds a whole other layer of possibilities. The rec room is ideal for a movie or game space, and the large laundry and mudroom space is located just off the large garage, for easy organization and efficient cleaning. Gather in the great room for a family movie night, and then everyone can head to their spacious bedrooms, each one featuring a roomy walk-in closet.
All of that is to say, this floorplan is perfect if you love having your own space, but want to promote family time too!
Curious about the possibilities within the Meridian? We don’t blame you! Give us a call to talk about it.
About Wayne Homes
Wayne Homes is a custom homebuilder in Ohio, Pennsylvania, Indiana, Michigan, and West Virginia (see all Model Home Centers). We offer more than 40 fully customizable floorplans and a team dedicated to providing the best experience in the home building industry. For more information, Ask Julie by Live Chat or call us at (866) 253-6807.





















