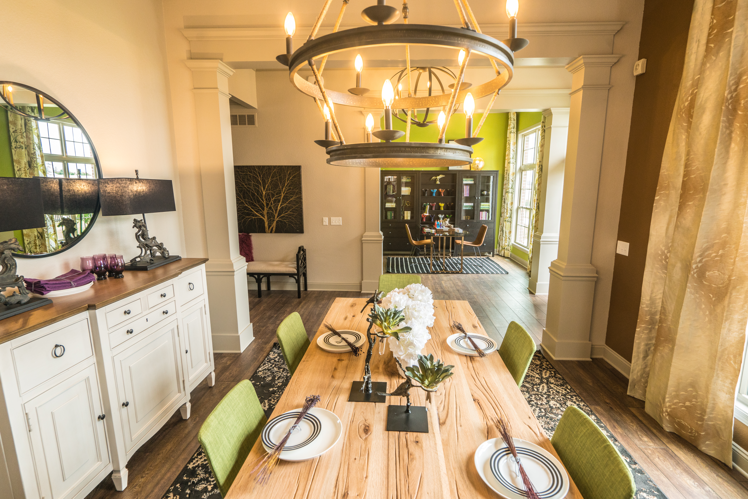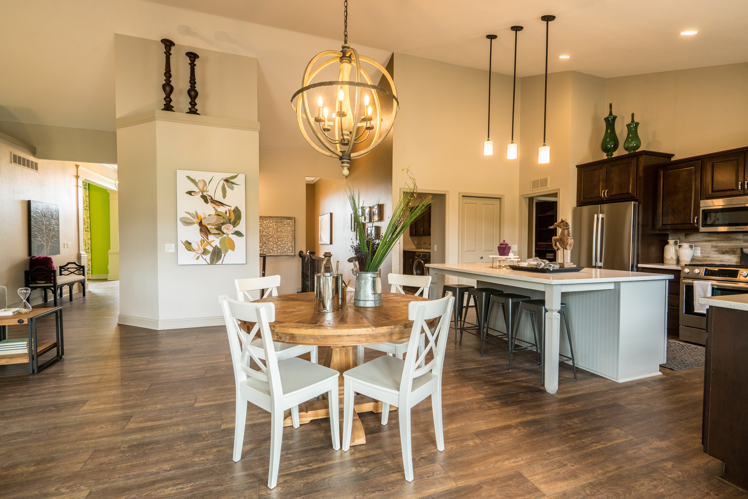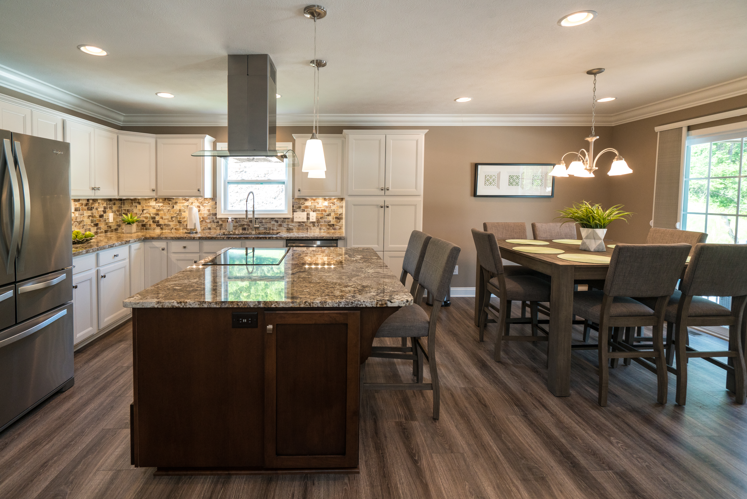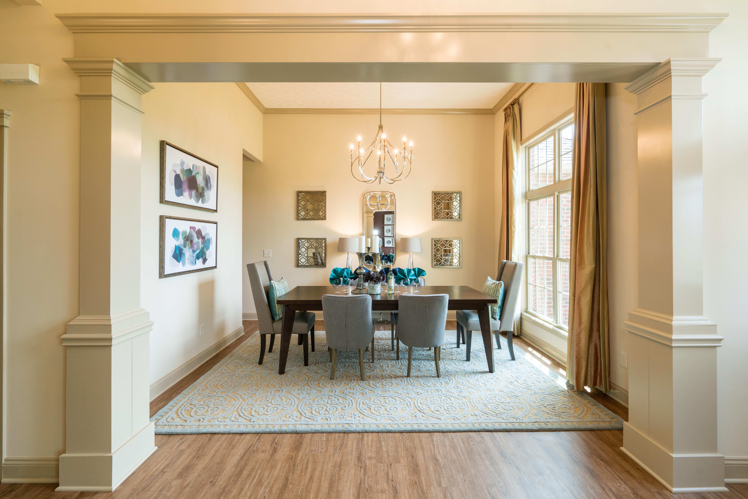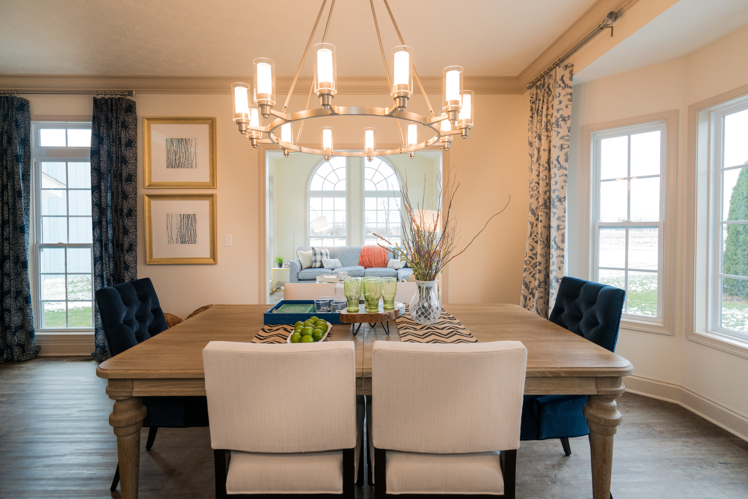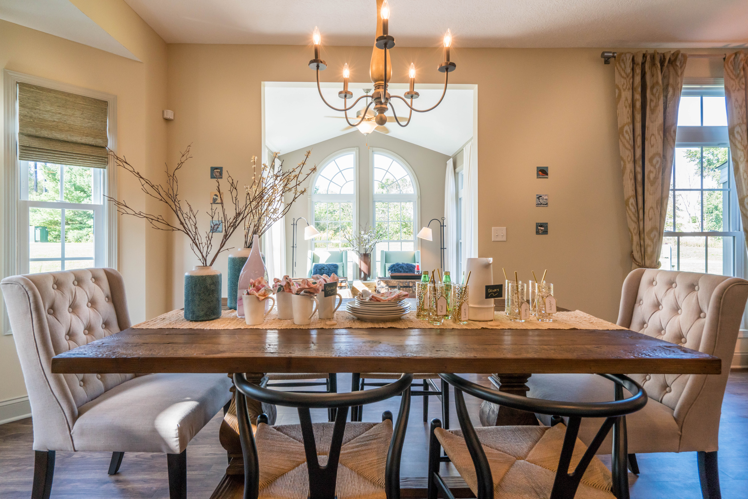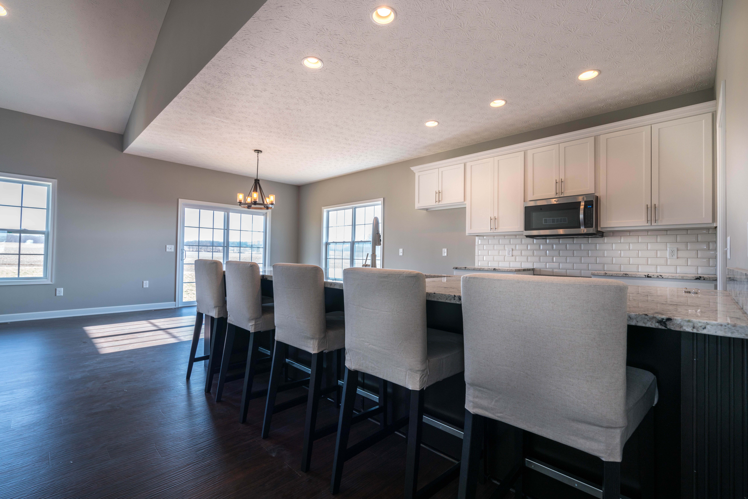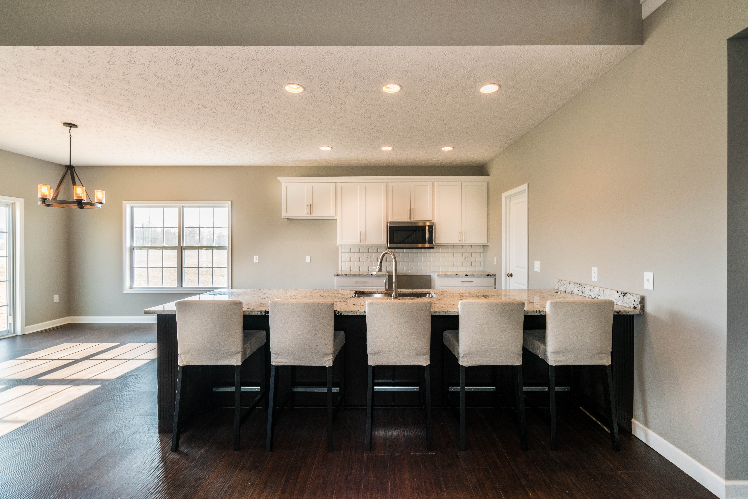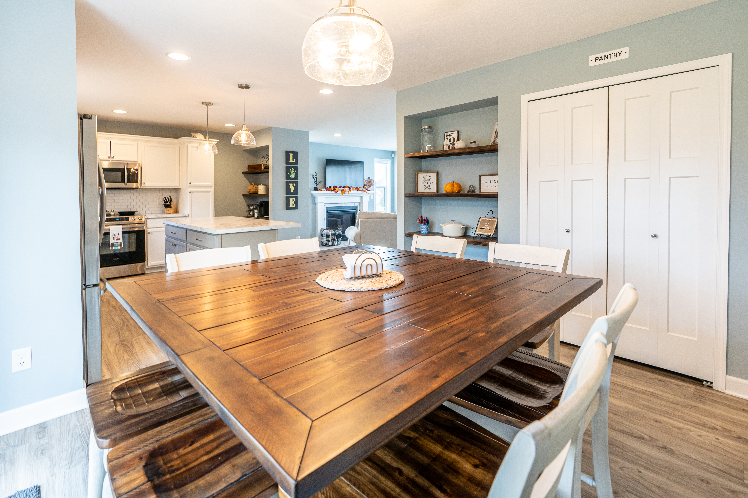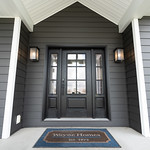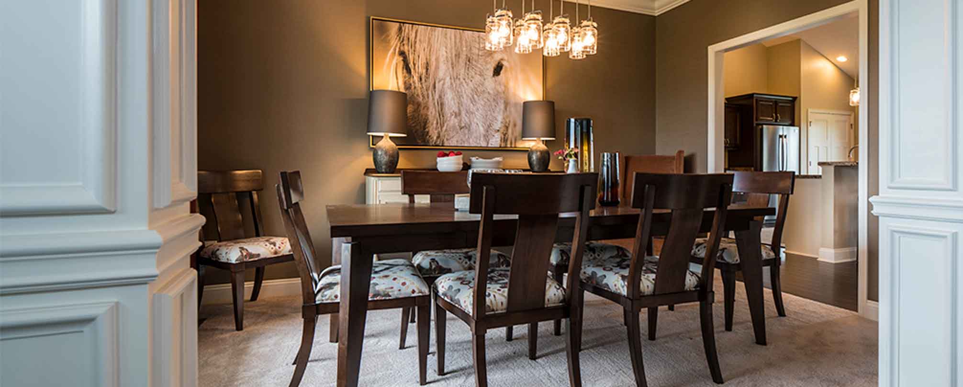
The perfect dining space for the holidays
The holidays are just around the corner — we know, hard to believe it’s that time already! — and you know what that means: time to invite family and friends into your home for some incredible meals and equally incredible memories!
The dining room and kitchen are the two most frequently used areas when it comes to hosting these types of gatherings. To help you think more about how you might build those memories in the coming months, here are our favorite homes for holiday gatherings, and what makes them unique.
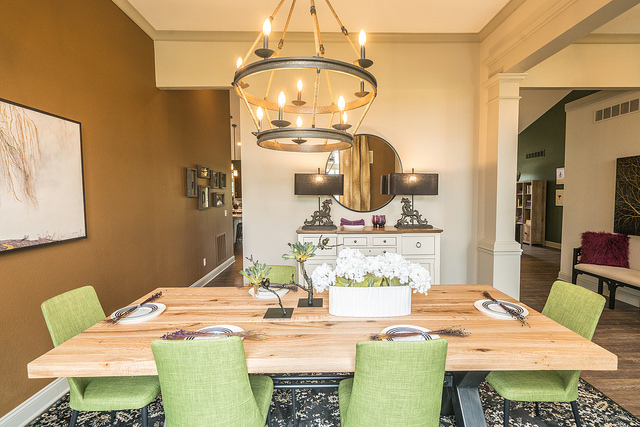
Alexandria
Our much-loved Alexandria comes up on a lot of these lists, and for good reason. It truly has it all: a dining room for more formal gatherings, a breakfast room for casual get togethers, and a kitchen island for informal snacks or to handle appetizers and drinks before the main event!
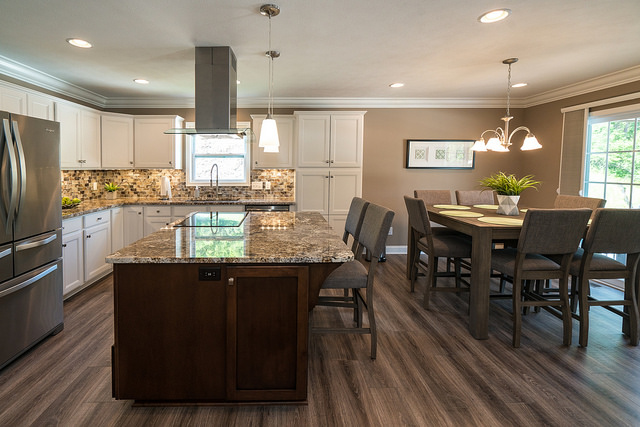
Providence II
If you’re hoping to host a large gathering and want there to be an easy and natural flow throughout your home for your guests, the Providence II floorplan could be perfect for you. It has an open concept kitchen-to-great room space, plus a breakfast room and kitchen island with space for an eat-in ledge. You’ll have all the room you need!
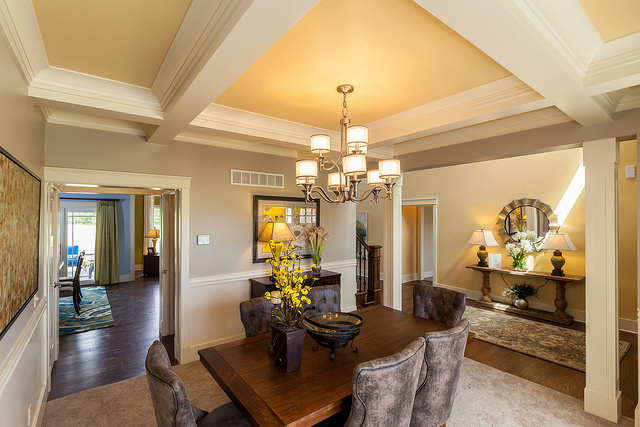
Covington
Another uber-popular floorplan, the Covington, like the Alexandria, has it all: an airy breakfast room perfect for a Sunday holiday brunch, a dedicated dining room area for fancier events, and a kitchen island with space for an eat-in ledge for casual cocktails with the girls — or the guys!
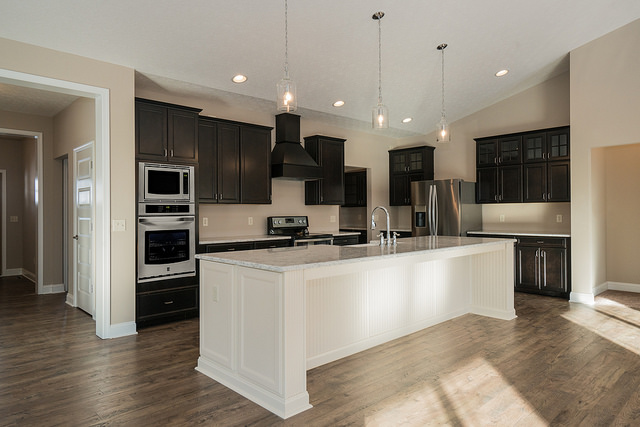
Westport
Like the Providence, you’ll find lots of options in the spacious Westport floorplan. The kitchen island and breakfast space open up into the wide-open great room. There’s also a bonus den space that extends off the great room, too. If you expect a crowd and want to be part of the action while busy in the kitchen, look to the Westport floorplan!
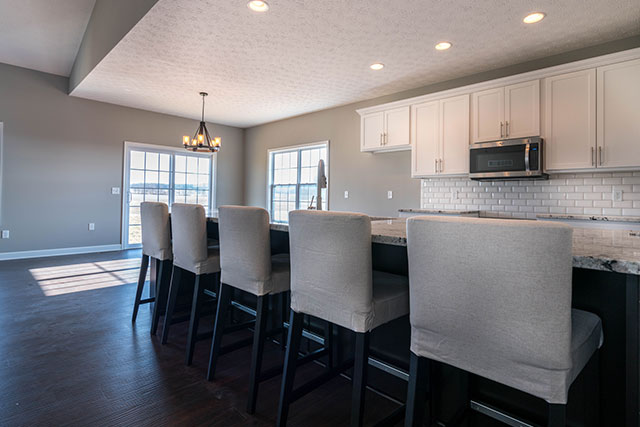
Cedar Hill
The classic Cedar Hill boasts more than 2000 square feet of living, and a big chunk of it is spread across the open concept kitchen, breakfast room, and great room area. The great room is also lofted across both stories, making it feel even more open and spacious than if it weren’t. Your guests will love walking through the foyer right into such a grand space!
Looking for even more visual inspiration?
Check out our Flickr Album with more photos of these much-loved floorplans.
Curious about one of these awesome floorplans? Or any of our others for that matter? We’re here to talk about it!
About Wayne Homes
Wayne Homes is a custom homebuilder in Ohio, Pennsylvania, Indiana, Michigan, and West Virginia (see all Model Home Centers). We offer more than 50 fully customizable floorplans and a team dedicated to providing the best experience in the home building industry. For more information, Ask Julie by Live Chat or call us at (866) 253-6807.


