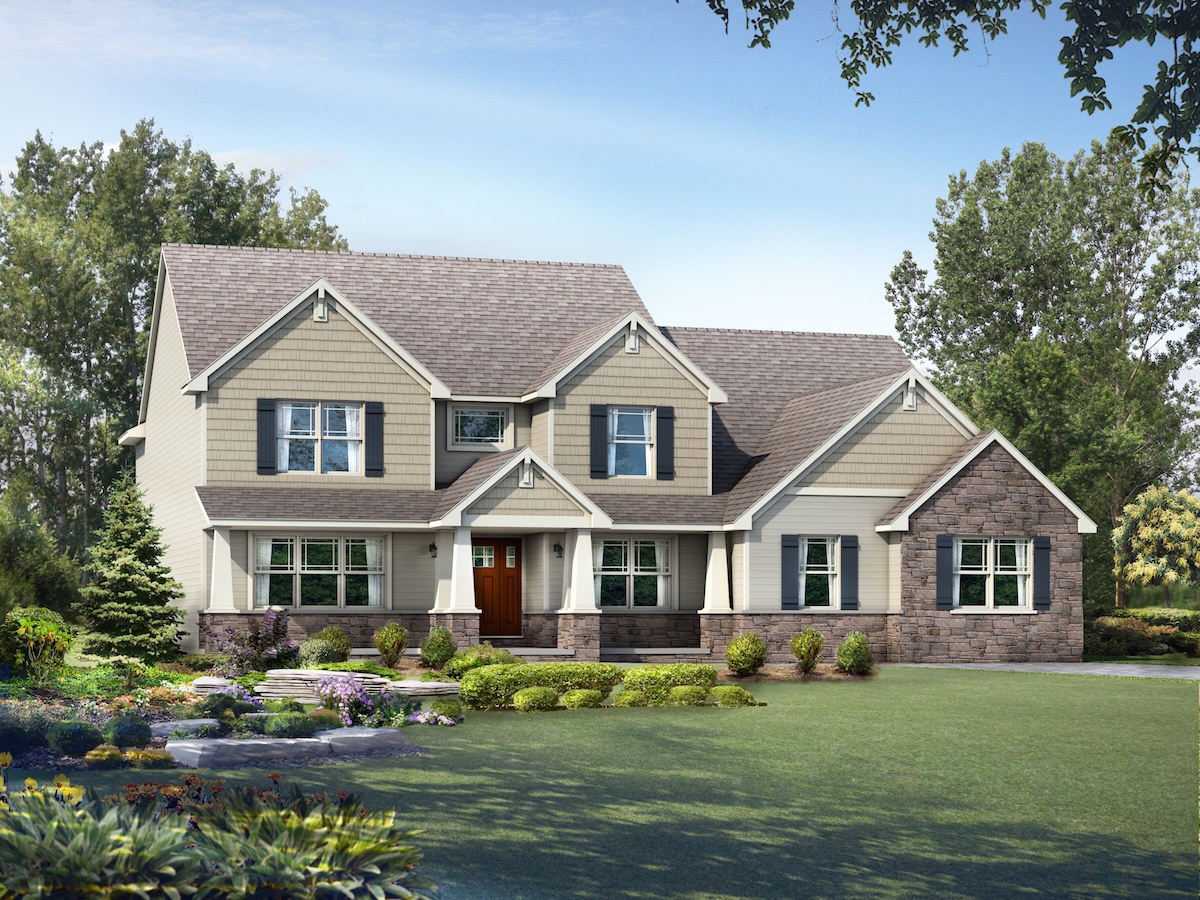
Home Highlight: Homes Over 2,700 Square Feet
Recently, we highlighted homes at various sizes – first, those under 1,600 square feet, and later, homes in a slightly roomier bracket – to show you what’s possible in the various footprints and floorplans Wayne Homes offers.
While it’s true that it’s more than possible to create a roomy, spacious home with 1,600 square feet, the fact of the matter is, sometimes… you just need a little more room! Or perhaps… a lot. That’s why today, we’re going to highlight homes at or above 2,700 square feet, for those families who want more than a little room to grow.
• The Charleston – This recently redesigned floorplan offers just the right amount of space, with the flexibility to customize based on your lifestyle. The foyer opens into the light-filled dining room/living room combination. The morning room and kitchen are located conveniently next to the family room. Upstairs, you’ll discover 4 bedrooms, 2 bathrooms and a bonus loft area.
• The Covington – The master suite in the Covington comes with his and hers walk-in closets and a master bath with a double vanity and luxurious soaking tub. In fact, the entire home has room (and rooms) to spare. The kitchen provides lots of counter space and a walk-in pantry. Just off the kitchen is a breakfast nook and two-story great room – made light and bright with lots of windows. Off the dramatic two-story foyer is a formal dining room. Plus, space over the garage can be turned into a bonus room for a home office, playroom or added storage area.
• The Fairfax – The traditional living room and formal dining room flank the elegant two-story foyer in this stunning home. From the two-story great room, move right into the breakfast nook and kitchen. Upstairs, show off the three bathrooms and four bedrooms, including your luxurious master suite with its two walk-in closets. Along the way, don’t forget the practical features: the walk-in pantry, main-floor laundry room, den, powder room and extra storage area in the garage.
• The Kinston – The openness of the Kinston makes it both welcoming and accommodating. The way the grand two-story foyer with angled staircase flows into the great room, which flows into the breakfast nook, and on into the very large kitchen, creates a beautiful cohesive home. The garage is extended to make room for work as well as cars, and offers a private owners entrance. And, the den/office lets you work comfortably from home.
• The Saratoga – This elegant home has lots to love. The main-floor master suite reaches from the front all the way to the back of the home. The two-story foyer is a good first impression waiting to happen. Two-stories of windows and lots of airiness put the “great” in the two-story great room. A generous kitchen features an oversized island with eating bar. And upstairs, three nicely sized bedrooms accommodate big families or lots of guests.
• The Winchester –Want peace of mind? You’ll find it in the Winchester. Let’s start with the 3.5 baths. Think how many fights won’t happen over who gets to take a shower first. Now look at your luxurious master suite. Note the dual walk-in closets… there’s even a walk-in kitchen pantry, where canned soups and family-sized cereal boxes have all the space they could ask for. And when you consider that it’s easy to add a fifth bedroom and a bonus room with another bath … well, that’s a lot of peace!
Get a sense of the space and openness these homes offer by scheduling a tour of one of our model homes today!
About Wayne Homes
Wayne Homes is a custom homebuilder in Ohio, Pennsylvania, Indiana, Michigan, and West Virginia (see all Model Home Centers). We offer more than 40 fully customizable floorplans and a team dedicated to providing the best experience in the home building industry. For more information, Ask Julie by Live Chat or call us at (866) 253-6807.





















