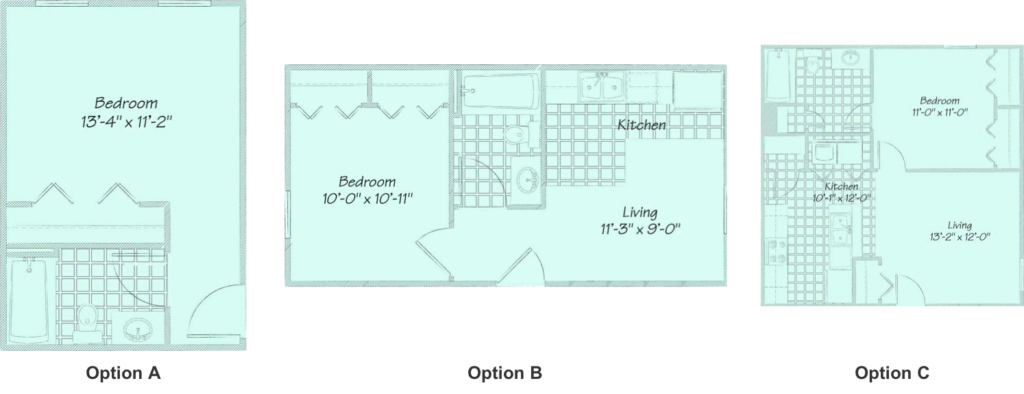Download Our Free Guide to Multigenerational Living
At Wayne Homes, we believe in creating homes that bring families closer together. That’s why we offer flexible and customizable floor plans designed to accommodate the unique needs of multigenerational households. Whether you’re planning for the future or looking to enhance your current living situation, our guide will show you how to create a home that works for every generation under one roof.
What You’ll Find Inside:
- Top Plans and Unique Features: Discover our top multigenerational floor plans and their unique features that make life as comfortable for all.
- Benefits of Multigenerational Living: Learn more about the financial, emotional, and practical advantages of living under one roof.
- Customization Options: Explore the flexibility of our floor plans, including how to add in-law suites and other multigenerational features.

Get the Guide Today
Discover how Wayne Homes can help you build a home that suits every generation.
Explore Our Floor Plans Ideal for Multigenerational Living

At Wayne Homes, we offer a variety of customizable floor plans designed to accommodate the unique needs of multigenerational living. Whether you’re looking for separate suites, shared common areas, or flexible layouts, our selection of homes has something for every family.
Ready to find the perfect plan for your family?
Explore our multigenerational floor plans to see the options that best suit your lifestyle.
Have specific needs for your home? Wayne Homes can customize any of our floor plans to fit your exact needs.
If you find a floor plan you love, you can rest assured that you have options on how to add an in-law suite to your preferred layout.
- Option A – Adds a bedroom, wall closet, and a full bathroom.
- Option B – Adds a bedroom, wall closets, full bathroom, kitchenette, and living room area.
- Option C – Adds a bedroom, wall closets, full bathroom, ensuite laundry, kitchen, and living room.

No matter which floor plan you choose, you can feel good about creating a home with options for multigenerational living. Whether you need it now or are planning for the future, an in-law suite adds value to your home and can serve multiple purposes.
Want to get started?
Come to a Wayne Homes Model Center
Call us at 866-253-6807 to set an appointment. Or just swing by. We’ll be happy to show you around. See which model center is closest to you.
Ask a question
Click to chat. If our sales consultants are online, you’ll have your questions answered immediately.

 Multi-Generational Plans
Multi-Generational Plans In-Law Suite
In-Law Suite








