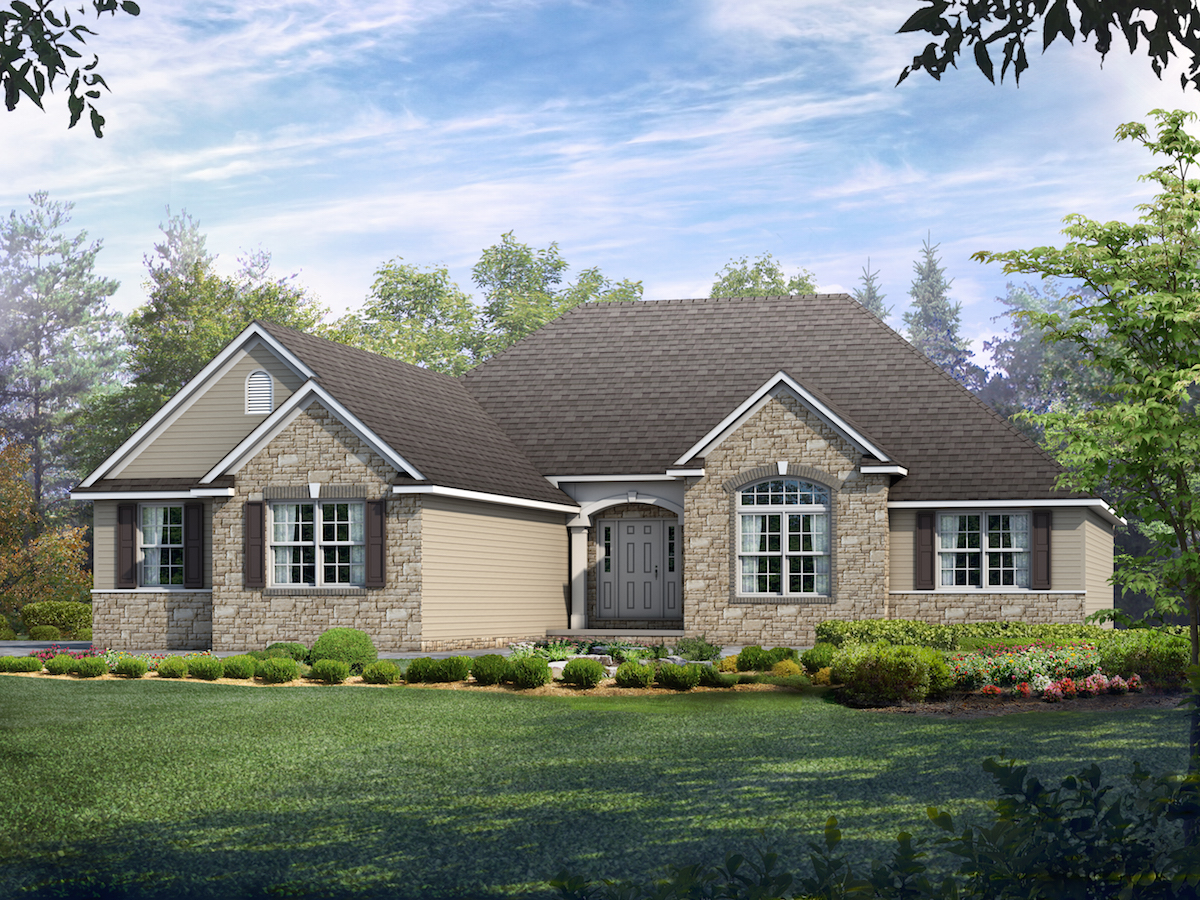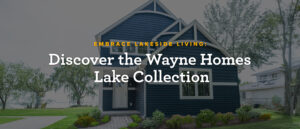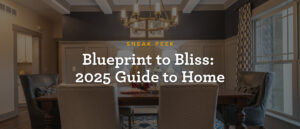
Homes that Bring the Outdoors In
During the summer, owning your own home means more than simply having a place to come back to at the end of a long day. It also means having a place to enjoy what the warm weather and outdoors have to offer during the sunniest and most pleasant months of the year.
At Wayne Homes, some of our floorplans are especially designed to make the most of the outdoors, and to invite the outside, in. We wanted to share with you some of those beautiful plans and show why they’re so perfect for an outdoor-loving family.
- This accommodating ranch-style home offers not only three bedrooms, two full baths and a two car garage, but it includes a bright and cozy breakfast room directly off the well appointed kitchen. For those who love to sip their morning coffee while catching some sun and viewing the outdoors, there’s no better spot!
- If you’re looking for a flexible floorplan that will mold to meet your family’s ever-changing needs over time, look no further than the Franklin. The recessed great room toward the back of the home creates an ideal opportunity for a comfortable covered porch outside, while the ample windows in the dining room bring in tons of natural light.
- This multi-story, four-bed, 3.5-bath home has everything a big family needs, including a large breakfast room off the spacious gourmet kitchen perfect for entertaining a small group of guests or for simply relaxing with the paper on a Sunday morning. With 58 feet of real estate on the back of the home, there’s plenty of space for a deck too!
- This roomy, three bedroom, two bathroom ranch style home is smartly designed to pack as much space and room as possible in its ample 2,100 square feet. The eat in kitchen invites in a great deal of light and makes an ideal spot for a family brunch, and the 64-foot width of the home means you have lots of options for adding on a back porch or deck.
- If you’re noticing a trend that involves roomy homes, you’re right! The Alexandria offers a ton of space in its four-bedroom, 2.5-bath layout, including a gourmet kitchen with a large center island and – you guessed it! – bright and sunny breakfast room. The breakfast space opens into the great room to bring even more light and outdoors in.
One of the great benefits of building a new home, as opposed to buying used, is that you can specify the inclusion of larger windows and French doors to let even more light in! Plus, breakfast rooms and sunrooms are a flexible space for your family as well as for entertaining guests, and they just make you feel good! Check out our flickr album for more inspiration!
Ready to explore how to bring the outdoors into your future home? Contact us today!
About Wayne Homes
Wayne Homes is a custom homebuilder in Ohio, Pennsylvania, Indiana, Michigan, and West Virginia (see all Model Home Centers). We offer more than 40 fully customizable floorplans and a team dedicated to providing the best experience in the home building industry. For more information, Ask Julie by Live Chat or call us at (866) 253-6807.





















