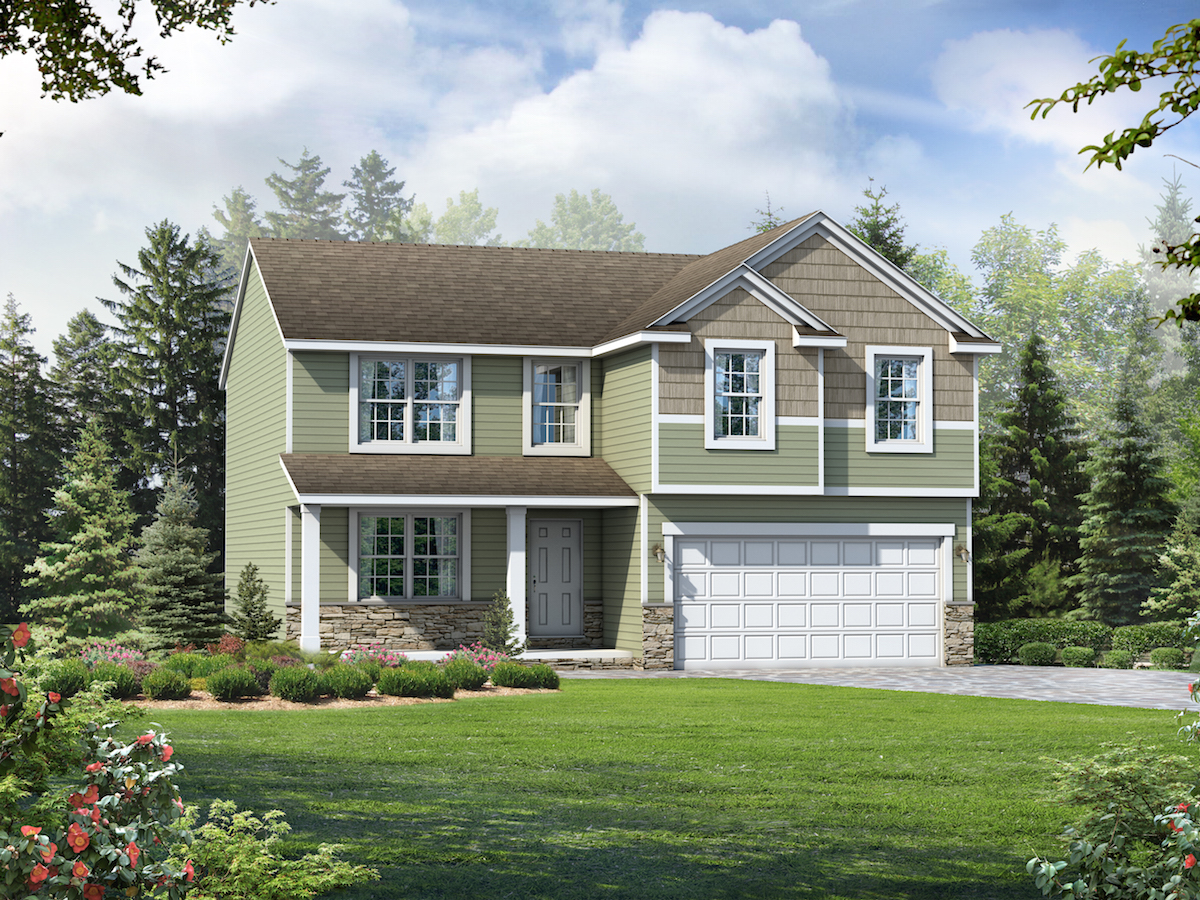
Introducing the new Hampton elevations!
Sometimes simple really is best. That’s what you get with the classic Hampton floorplan, a much-loved design that is adaptable to a wide variety of uses and families.
Our overall goal when we designed the Hampton was to figure out a way to make every day living easier and more comfortable. To do that, we built a home where the living room flows straight into the family room, then on around to the dining room and kitchen, making family gatherings and entertaining a breeze.
The convenience continues in the kitchen, with a nearby walk-in pantry and a main floor laundry just a few steps away, perfect for the multitasker. Each bedroom – there are three – has its own walk-in closet, AND there’s a bonus room for whatever your heart desires!
We wanted to show this much-loved floorplan some attention, so we recently rolled out some new elevations for the Hampton. An elevation is the outer “facade,” so to speak, and really sets the look and feel of a home from the outside.
To start, the Family elevation got a small but stately upgrade, with the 5” vinyl porch posts being changed to more prominent 8” square columns.
The more major update, though, is the introduction of the brand-new Craftsman elevation, which represents one of the top design trends in the industry today. With this gorgeous new elevation, we increased the amount of outdoor space and drastically updated the look of the home by adding a full 6’ porch across the front, complete with 10” columns for a put-together look.
The half-stone veneer added across the front gives the entire home a more prestigious look, as does the stone foundation wrap on the porch. The shutters have been replaced with window wraps for a more modern appearance, and the pitch of the roof has been made steeper and thus a bit more dramatic.
We also added a cantilever to the front of the master bedroom, which creates a beautiful reverse double gable, complete with frieze board, greek returns, shake siding and trim. We also added trim to the garage door to frame it beautifully.
The Hampton is popular for a reason, and now you and your family have even more options for choosing the style that’s right for you. Get in touch today to talk about creating the right home – with the right look – for you!
About Wayne Homes
Wayne Homes is a custom homebuilder in Ohio, Pennsylvania, Indiana, Michigan, and West Virginia (see all Model Home Centers). We offer more than 40 fully customizable floorplans and a team dedicated to providing the best experience in the home building industry. For more information, Ask Julie by Live Chat or call us at (866) 253-6807.





















