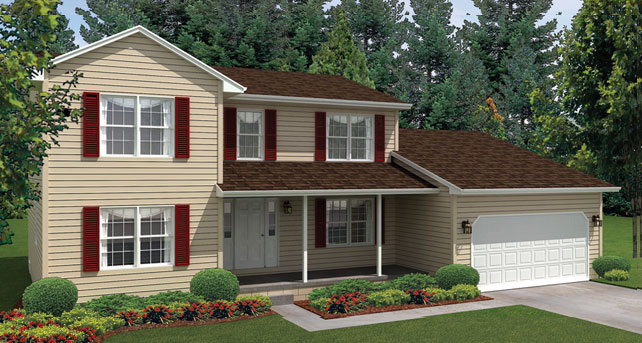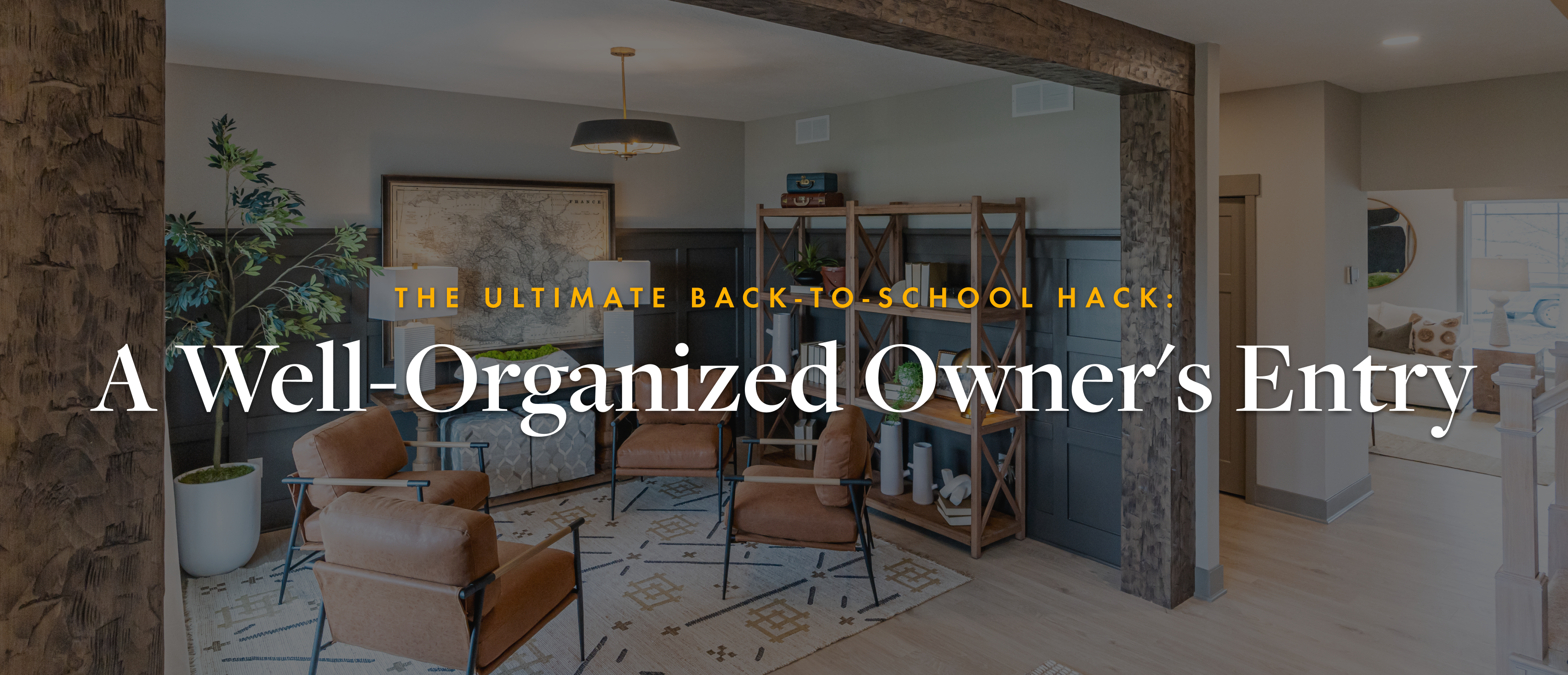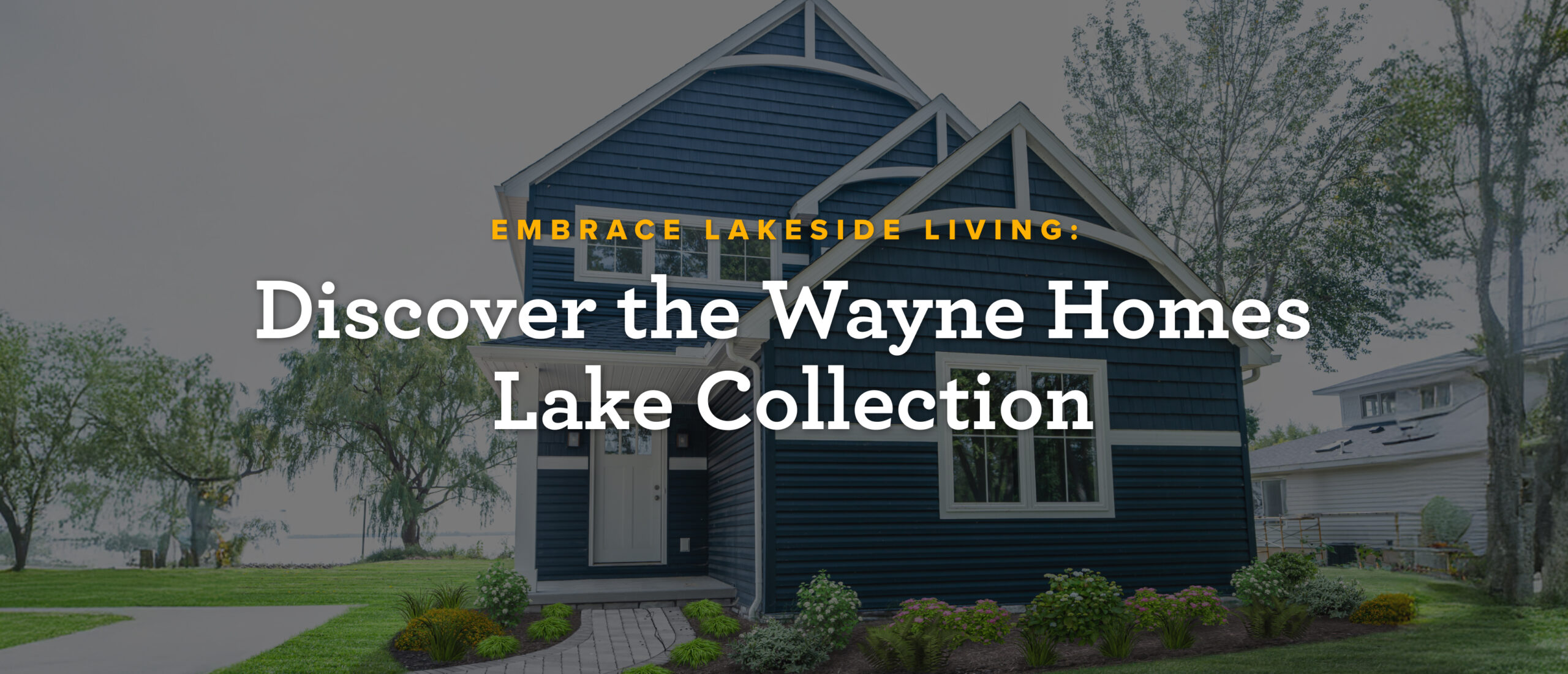
Lake Life Starts with the Lake Collection
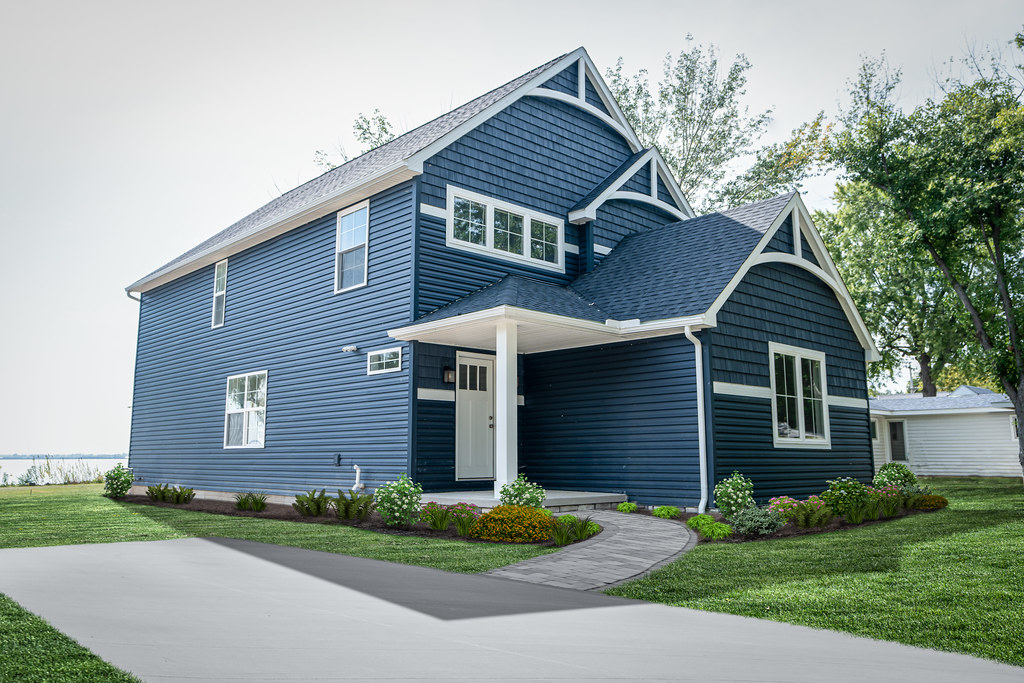
Imagine waking up to the gentle sounds of water, sunlight streaming through expansive windows, and the promise of a day filled with adventure, laughter, relaxation and connection. The Wayne Homes Lake Collection is a collection of floor plans designed for maximizing lake views, and simplifying lake life. It’s about crafting a lifestyle centered around waterfront living. These thoughtfully designed floor plans capture the essence of lakeside living, emphasizing open flow, breathtaking views, inviting gathering spaces, and seamless indoor-outdoor transitions.
The Allure of the Lake Collection
The Lake Collection embodies a harmonious blend of comfort, style, and functionality, perfectly suited for those seeking a retreat from the everyday. These homes are designed to maximize the connection with your surroundings, bringing the beauty of the outdoors in. Picture vast windows framing picturesque views, spacious decks and patios for outdoor entertaining, and open-concept layouts that encourage gatherings and create a sense of effortless flow.
Each floor plan within the Lake Collection reflects Wayne Homes’ commitment to quality and craftsmanship. From cozy ranches to spacious two-story homes, these designs offer a variety of options to suit different lifestyles and preferences, all while embracing the unique charm of lakeside living.
Featured Floor Plans:
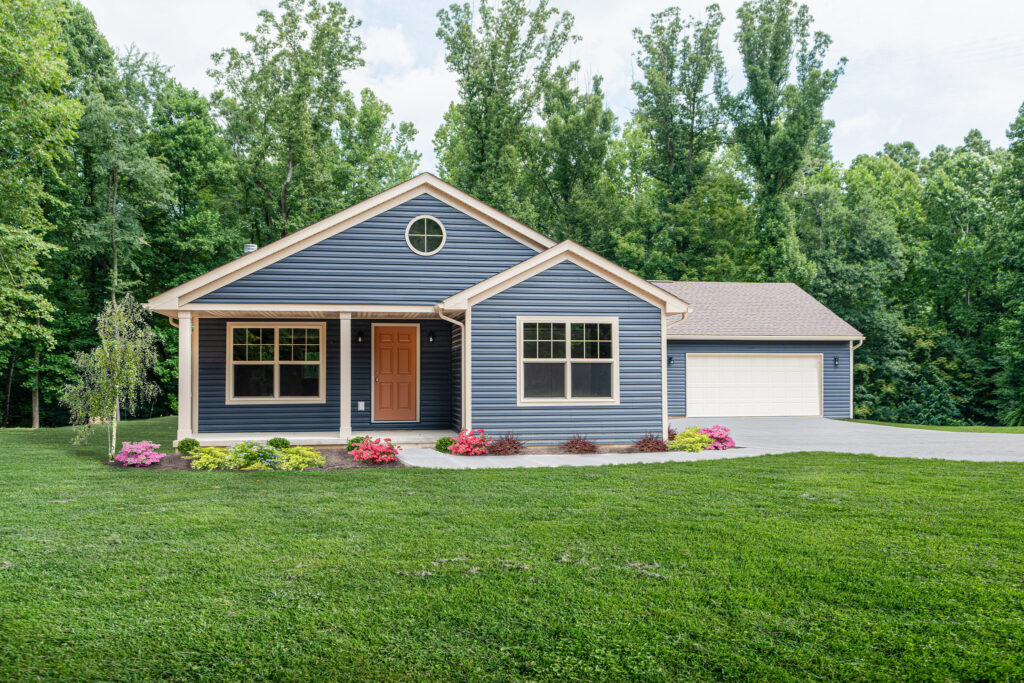
The Adley: Effortless Elegance in a Ranch Design
- Style: Ranch
- Square Footage: 1670
- Bedrooms: 3
- Bathrooms: 2.5
The Adley floor plan exemplifies the ease and comfort of ranch-style living. Its open layout seamlessly connects the main living areas, creating an inviting space for relaxation and socializing. Imagine preparing meals in a well-appointed kitchen while still being part of the conversation in the great room, all with stunning views of the lake just beyond your windows. The Adley’s design prioritizes both privacy and togetherness, with a thoughtfully placed owner’s suite and comfortable secondary bedrooms. Explore the Adley Photo Album for more inspiration.
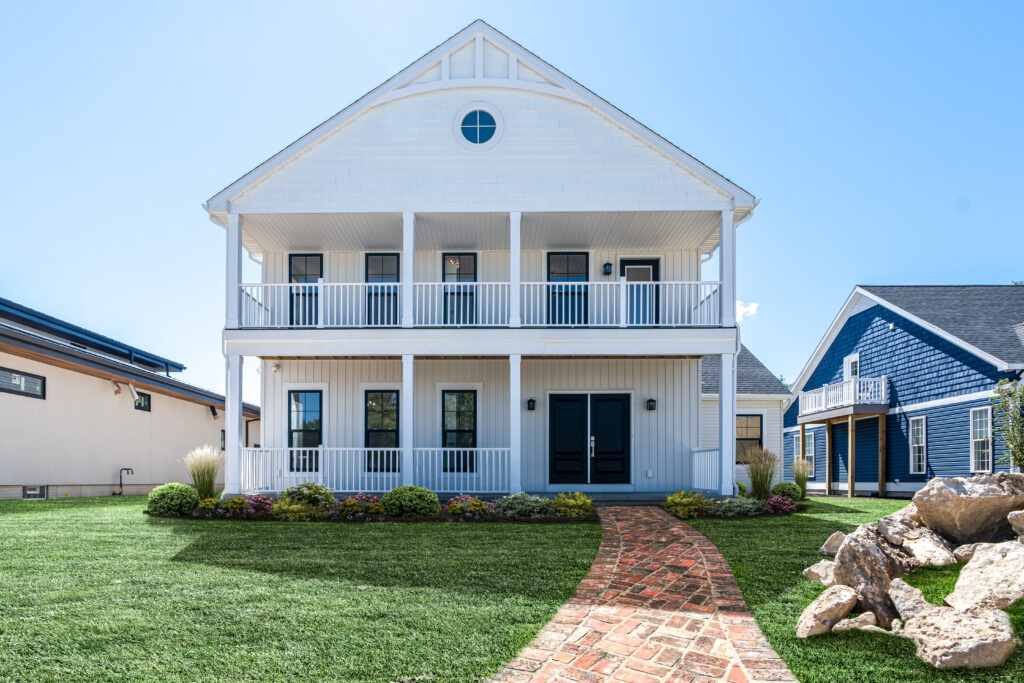
The Chesapeake: Two Stories of Waterfront Grandeur
- Style: 2-Story
- Square Footage: 2530
- Bedrooms: 4
- Bathrooms: 2.5
The Chesapeake floor plan offers a spacious and versatile design, perfect for growing families or those who love to entertain. With its two-story layout, the Chesapeake provides ample room for both shared moments and private retreats. Envision hosting gatherings in the generous great room, enjoying meals in the elegant dining area, or unwinding on a sprawling deck overlooking the water. The Chesapeake is designed to capture the essence of waterfront living, with numerous windows framing breathtaking views from multiple rooms. Take a virtual tour with the Chesapeake Waterfront 2-Story Open House video and discover more in the Chesapeake Photo Album.
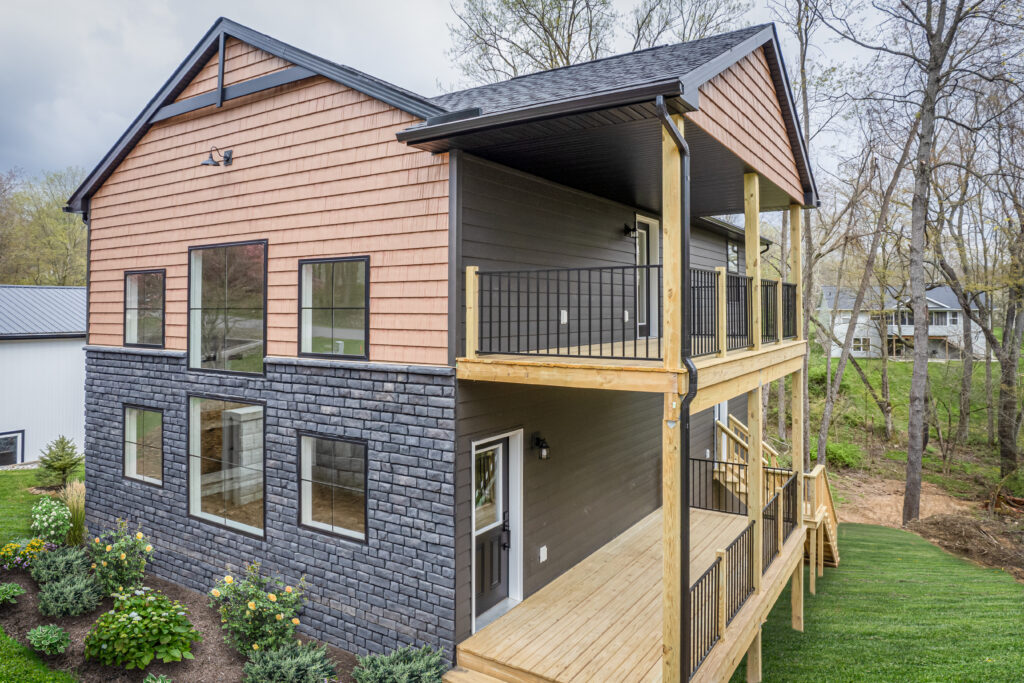
The Lynden: Stylish Living with a View
- Style: 2-Story
- Square Footage: 1990
- Bedrooms: 3
- Bathrooms: 2.5
The Lynden floor plan combines style and functionality in a charming two-story design. Its open-concept living area flows seamlessly, creating a welcoming space for both everyday living and special occasions. Imagine preparing meals in the modern kitchen while enjoying views of the lake, or relaxing in the cozy great room with loved ones. The Lynden is designed to maximize natural light and capture the beauty of the surrounding landscape. Explore the Lynden Classic 2-Story Open House video for a closer look, and browse the Lynden Photo Album for more inspiration.

Life on the Lake: More Than Just a Home
The Wayne Homes Lake Collection offers more than just beautiful houses; it offers a lifestyle. These floor plans are designed to enhance your connection with nature, promote relaxation, and create lasting memories.
- Open Flow: The open-concept layouts of these homes encourage interaction and create a sense of spaciousness, perfect for entertaining and family gatherings.
- Views of the Property/Water: Expansive windows and strategically placed outdoor living spaces ensure you can enjoy the beauty of your surroundings from nearly every room.
- Gathering Spaces: From spacious great rooms to inviting kitchens and dining areas, these homes are designed for connection and creating shared experiences.
- Indoor/Outdoor Living: Decks, patios, and porches seamlessly blend the indoors with the outdoors, allowing you to fully embrace the lakeside lifestyle.

Your Lakeside Dream Awaits
The Wayne Homes Lake Collection is an invitation to embrace a lifestyle of tranquility, beauty, and connection. Explore all the floor plans and browse the Lake Collection Photo Album for the inspiration you need to bring your lakeside dream to life.
Ready to start your journey? Contact us today to learn more about the Lake Collection and begin building your waterfront haven.
About Wayne Homes
Wayne Homes is a custom homebuilder in Ohio, Pennsylvania, Michigan, and West Virginia (see all Model Home Centers). We offer more than 50 fully customizable floorplans and a team dedicated to providing the best experience in the home building industry. For more information, Ask Julie by Live Chat or call us at (866) 253-6807.





