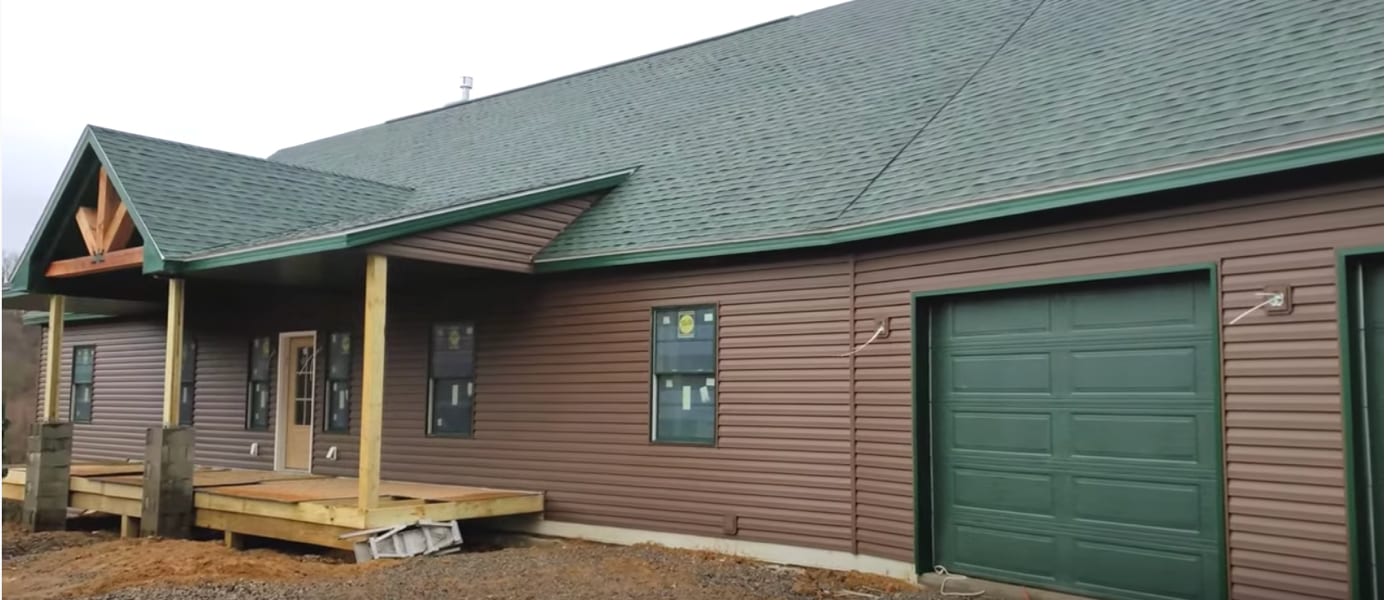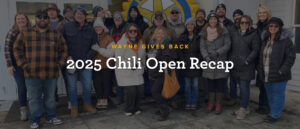
Wayne Walk-Thru: Montgomery Custom
At Wayne Homes, we pride ourselves on offering a seamless design and build process that makes building a new home as exciting as it should be.
Of course, you can read homeowner testimonials about their build experiences with Wayne, but sometimes it’s just better to see it for yourself. That’s why we created the Wayne Walk-Thru video series. This month, we are featuring one of our team members who chose to build with Wayne: Megan Chambers from our Belmont Model Center. Megan is a Design Consultant, and she wanted to build a log cabin…until she realized it wasn’t in her budget to build a log cabin with all of the options they wanted inside the home. So, she turned to Wayne and found a custom solution to their problem.
Megan shows us her home in the middle of her build–what we call the “Open House” stage.
You can see some of the great custom features she has added to her Montgomery, but it is not yet finished. One of the first features you see is the wood front porch with cedar accents. That really adds the rustic feel that Megan and her husband were looking for. The espresso-colored siding further adds to that log cabin feel. Moving inside, the home features a wide-open concept plan. There are no load-bearing walls in the great room to maximize the space, and the cathedral ceiling really adds to that spacious feel. The large windows in the great room are perfect for deer watching and enjoying the incredible view they have in the mountains of West Virginia.
Megan replaced the Montgomery living room space with a secondary bedroom, featuring a walk-in closet. She reduced the size of this and the other secondary bedroom to allow space for a laundry room and a larger main bathroom. Megan also reduced the size of the master bedroom–although it still fits a king-size bed–in order to enlarge the master bathroom and walk-in closet.

As you can tell, Megan has been able to completely customize her Montgomery to fit the rustic style she was looking for, while providing a layout that best fits her families’ needs. Going into their build with their list of priorities helped them determine where they needed to change things in order to achieve everything she and her husband wanted.
Megan has graciously opened her home to the public for an Open House on Sunday, March 8 from 1-4 p.m. Join us to see all her amazing home customizations for yourself!
If you’re not able to make the Open House, don’t worry! Contact us, and we will be happy to meet with you to discuss the Montgomery or any of our custom floor plans.
About Wayne Homes
Wayne Homes is a custom homebuilder in Ohio, Pennsylvania, Michigan, and West Virginia (see all Model Home Centers). We offer over 50 fully customizable floor plans and a team dedicated to providing the best experience in the home building industry. For more information, Ask Julie by Live Chat or call us at (866) 253-6807.





















