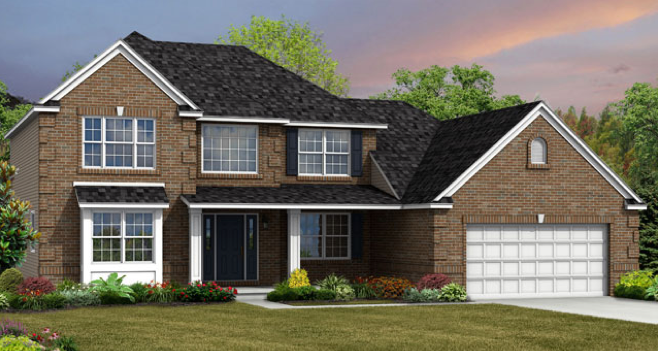
A Practical-ly Amazing Custom Home Floor Plan: The Redesigned Annapolis
Have you ever walked into a new home and fallen completely in love with it, only to be disappointed that the plan is impractical for your busy family?
When it comes to selecting a custom home floor plan for your family, we don’t think you should have to make the choice between practical and beautiful. That’s why we’ve completely redesigned our Annapolis plan to create a stunning 2,540 square foot home that is equal parts style and substance.
Here are just a few of the family-friendly features:
His and Her Walk-in Closets in the master suite gives everyone plenty of room in a convenient first floor location.
Loads of Kitchen Space including an island, pantry, and breakfast nook to accommodate even the busiest of families.
A Main Floor Laundry Room with adjacent powder room directly off the garage – the perfect spot for cleaning up muddy little ones and keeping winter gear out of sight.
Extra Large Bedrooms, each with a spacious walk-in closet, to accommodate every stage of your family from toddlers to teens.
A Dramatic Two-Story Foyer with an adjacent formal dining room, perfect for celebrating a special holiday or a typical Thursday with family and friends.
A Second Floor Loft/Bedroom Option to use as a family game room, a hobby room, or an extra bedroom.
A New Exterior Elevation that combines the best of our Craftsman style and Family style for a truly unique look and feel. We call it our Homestead elevation, and only the Annapolis has it.
We’ve redesigned the Annapolis plan to anticipate almost everything your family needs, but the floor plan is just the beginning. Like each one of our more than 40 floor plans, you can customize almost any feature and finish of the Annapolis to create your perfect dream home.
Visit our website for more information about the Annapolis including floor plan, pricing, elevation styles, and more. Have a question? Our team is here to help! Simply Ask Julie by Live Chat or call (866) 253-6807.
Wayne Homes is a custom home builder in Ohio, Pennsylvania, Indiana, Michigan, and West Virginia (see all Model Home Centers). We offer 40 fully customizable floor plans and a team dedicated to providing the best experience in the home building industry. For more information, Ask Julie by Live Chat or call us at (866) 253-6807.





















