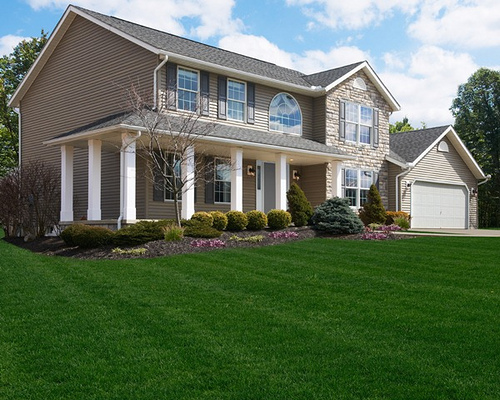
Come See Our Wilmington Model Re-Grand Opening in Akron Medina!
Looking for some fresh ideas for your dream home? Then don’t miss the re-grand opening of our Wilmington model this Saturday and Sunday in Akron Medina!
Our re-grand opening event takes place on Saturday, April 6th from 10 a.m. to 5 p.m. and Sunday, April 7th from 12 p.m. to 5 p.m. at our Model Home Center located at 3859 Eastern Road in Norton, OH. (Get directions and details.)
Our Wilmington custom home floor plan has been completely redesigned with more than a dozen interior and exterior customizations. From flooring to fixtures, windows to a new master bath that is sure to wow, our re-freshed Wilmington showcases some of the most popular design trends for Ohio new homes.

Just a few of the new customizations include:
- Craftsman style 10” square columns at front and side porch
- Pella Designer Series windows with built in blinds in the den and Master Suite
- Contemporary Telford satin nickel interior lighting collection by Kichler
- Gorgeous stained oak staircase with decorative wrought iron spindles
- Redesigned master bath with solid surface vanity top and stylish undermount sinks atop a maple vanity stained in a rich, dark Kona color
- See the complete list
Of course, what makes this re-design really exciting is not what we’ve put into the Wilmington, but what you’ll get out of it! At Wayne Homes, there’s almost nothing we won’t build, which gives your family a nearly endless list of customization options. Simply start with a floor plan like the Wilmington, and just imagine your own version.
Here are just a few of the features of the Wilmington floor plan that make it a great blank canvas for creating your own dream home:
An Entertainer’s Delight

Love to entertain? The Wilmington features formal and casual areas that are sure to please even the busiest host or hostess. Need more room for large holiday gatherings? Add a walk out bay window to the formal dining area, or simply bump out the entire wall. Need a casual area to host Sunday brunch? Add a sunroom for bright, open gatherings year round. Use our interactive floor planner to see just a few of the possibilities.
Traditional Family Value

The Wilmington conveniently features all four bedrooms on the upper level, perfect for young families. Secondary bedrooms are generously sized and the Master Suite features a large walk-in closet, separate tub and shower, and newly redesigned double vanity with a solid surface top and undermount sinks. The Wilmington is a family-friendly plan that’s budget friendly too. Need a larger secondary bedroom? Simply knock out a wall. Want a Jack and Jill bath? We can do that. At Wayne Homes, creating your dream home is much more affordable than you may think.
Join us this weekend to celebrate the unveiling of our re-designed, re-freshed, and re-decorated Wilmington model at our Akron Medina Model Home Center. Whether you are currently building a custom home, already own a Wayne Home, or have never even considered the possibility of a custom designed dream home for your family, our re-grand opening event is sure to bring you lots of ideas and inspiration.
For more information, or to view any of the more than 40 floor plans currently offered by Wayne Homes, visit our website. Have a question about our event, our process, or any of our floor plans? Simply Ask Julie via Live Chat with a simple click, or call (866) 253-6807.
Wayne Homes is a custom home builder in Ohio, Pennsylvania, Indiana, Michigan, and West Virginia (see all Model Home Centers). We offer more than 40 fully customizable floor plans and a team dedicated to providing the best experience in the home building industry. For more information, Ask Julie by Live Chat or call us at (866) 253-6807.





















