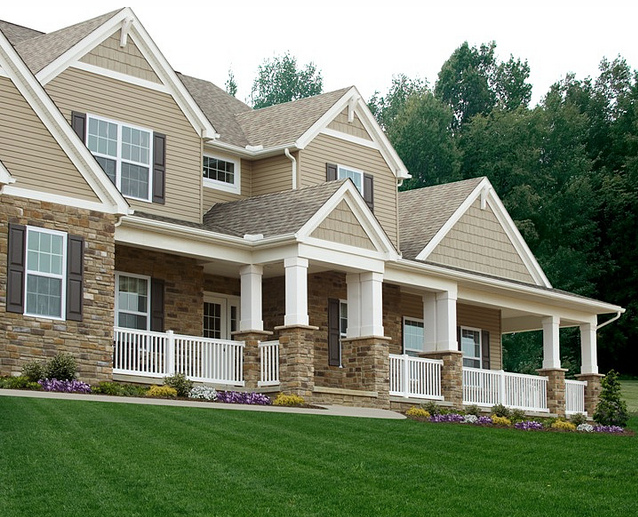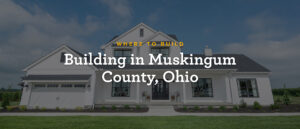
Custom Home Floor Plans: 6 Buyer Favorites from Wayne Homes
At Wayne Homes, there’s almost nothing we won’t build. With more than 40 custom home floor plans to choose from and hundreds of customizations available, we make building the perfect home for your family easy and affordable. In fact, the most difficult part of building a Wayne Home may be deciding on your favorite floor plan!
Well, we’re making that easier too with our list of 6 custom home floor plans that receive rave reviews from our customers. These buyer favorites include some of our most popular features, but each floor plan has a variety of options available to make it truly unique.
Favorite Craftsman Custom Home Floor Plans
Buyers love our Craftsman custom homes, a collection of 18 plans that offer the Craftsman exterior elevation. It’s easy to see why these home are so popular with nostalgic features such as shingle siding, quality craftsman detailing, and front porch pedestals with tapered square posts. Here are two of our most popular Craftsman plans:

The Chelsea is the perfect Craftsman home. At approximately 1,810 square feet, this 3 bedroom, 2.5 bath floor plan features a big front porch and sunroom option that are reminiscent of another era, but with modern architectural details including an open loft and luxurious master suite. View interactive floor plan.

The Winchester is generous in space and flexibility with 3,135 square feet of living space and a first floor master suite featuring his and hers closets. Upstairs includes 3 bedrooms, each with en suite baths including a Jack and Jill bathroom. Looking for a place for that pool table, sewing room or home theater? The upstairs bonus room option is the ideal space for family fun. View interactive floor plan.
Popular Ranch Custom Home Floor Plans
Looking for the convenience of a single level home, without compromising space and openness? Our homeowners love these Wayne Homes ranch style floor plans, each with something special:

The Providence floor plan is perfect for families looking for spacious simplicity. At 1,727 square feet, this 3 bedroom, 2 bath home has a great room and optional sunroom and dining area bay window. View interactive floor plan.
The McAllister maximizes privacy with a deluxe master suite that is separated from the additional two bedrooms. The formal dining area means you can enjoy the convenience of a single level home without giving up formal entertaining. View interactive floor plan.
Rave Reviews: Open Floor Plan Homes for Entertaining
It’s no wonder that our Washington and Montgomery floor plans earn big raves from Wayne Homes customers. The open floor plan designs are made for big family get-togethers, a favorite neighborhood spot for Sunday football games, or a Summer barbeque with friends. These buyer favorites are made for making memories that last a lifetime:
The Washington is a floor plan made for sharing with friends and family. At 2,249 square feet, this 4 bedroom/2.5 bath has an option for a 5 foot kitchen island. Have really big family? Combine the living room and family room large enough to easily accommodate all of your aunts, uncles, and cousins. Take the virtual tour.
The Montgomery is a sprawling ranch style home with more than 2,163 square feet centered around a centralized kitchen and great room combination, perfect for parties or jut keeping your eye on little ones. (Also available with Craftsman elevation.) Take the virtual tour.
Find Your Favorite Custom Home Floor Plan
Of course, the only home that really matters is your family’s favorite. With more than 40 custom home floor plans to choose from, we’re sure to have something that’s just right. Browse all of our plans or search custom home floor plans by feature. Then visit one of our Model Home Centers for more information about buying land, selecting a home, included features of our homes, and more.
Have a question about one of our homes? No problem! Ask Julie via Live Chat or call us at (866) 253-6807.
Wayne Homes is a custom home builder in Ohio, Pennsylvania, Indiana, Michigan, and West Virginia (see all Model Home Centers). We offer 40 fully customizable floor plans and a team dedicated to providing the best experience in the home building industry. For more information, Ask Julie by Live Chat or call us at (866) 253-6807.
























