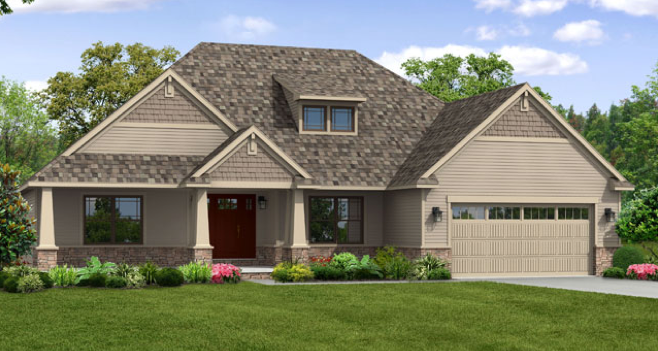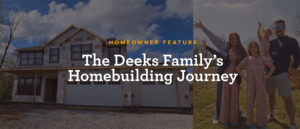
See Four Open House Events This Weekend in Ohio
At Wayne Homes, we’re often asked, “Just how custom can my custom home be?” The answer is that there’s almost nothing we won’t build. But with so many options available, how do you begin to design your own dream home?
Our Open House events are the perfect way to see homes that are currently under construction for actual Wayne Homes customers. And this weekend, we’re featuring four homes that have been completely reimagined with lots of ideas to inspire you.
Fairfax Custom
Saturday, January 18th
1pm – 4 pm
Macedonia, OH
Get details & directions
Talk about wow factor! This stunning home includes one-of-a-kind customizations that you won’t see anywhere else. You’re sure to rethink your own ideas of what’s possible for your dream home from the moment you walk in.
Customizations include:
- A two-story stone turret at the den and one of the secondary bedrooms
- A two-story tower at the dining room and loft area
- Side-entry garage has a double gable with stone and Cedar Pride shake siding accents
- A coffered ceiling adds elegance to the dining room
- The living room has been repurposed as a den with French doors
- The former den has been transformed into a stunning sunroom
- A 36” direct vent gas fireplace with two-story stone face creates a dramatic focal point for the great room
View the Fairfax floor plan.
Montgomery Craftsman
Saturday, January 18th
1pm – 4pm
Johnstown, OH
Get details
Love a classic Craftsman look for your home? Then you won’t want to miss our Montgomery Craftsman Open House event in Johnstown, OH this Saturday. This is your opportunity to see one of our most popular plans combined with some of our most popular Craftsman design features. Exterior design elements include Lifetime Dimensional shingles, Cedar Pride shake siding and stone wainscot, and Craftsman-style columns. Inside, these Wayne Homes customers have rethought everything, including:
- The former living room has been repurposed as a 4th bedroom
- The dining room has been converted into an office with the addition of French Doors
- 4’ has been added to the great room and laundry room
- The redesigned kitchen was inspired by our Alexandria floor plan and includes a large center island with eat ledge
- Additions to the home include a designer sunroom, powder room off of the kitchen, and 36” wood burning fireplace
View the Montgomery floor plan.
Yorktown Craftsman
Sunday, January 19th
1pm – 4pm
Valley City, OH
Get details & directions
If you’ve seen some of our most popular finishes in one of our Model Home Centers but wondered how they might look in your home, then you won’t want to miss our Yorktown Craftsman Open House event this Sunday from 1pm to 4pm in Valley City. The Yorktown is a sprawling ranch style home that features nearly 2,000 square feet of living space and lots of beautiful designer customizations, including:
- 3rd garage bay has been added with a Sonoma style garage door
- A stunning 30’ x 10’ covered porch has been added to the rear of the home
- Gourmet kitchen includes Sundale maple cabinets, solid surface countertops, custom island with raised bar, and 9” undermount stainless steel sink
- 36” direct vent gas fireplace has been added with stone face and oak surround
- Master bath features an amazing custom tile shower, double vanity with high definition laminate countertops, and Serrano Tuscan Bronze bath and shower faucets
- Full basement with plumbing for future powder room
View the Yorktown floor plan.
Jamestown Legacy
Sunday, January 19th
1pm – 4pm
St. Clairsville, OH
Get details
It’s a house that says, “Welcome home.” The phenomenal curb appeal includes a premium front door with arched window panel and a gorgeous Palladian window for an entry that’s a dramatic focal point. Inside, this home features lots of designer features and floor plan customizations, including:
- 3-car garage with Sonoma style garage doors
- Gourmet kitchen with Spring Valley Cherry cabinets, crown molding, premium laminate countertops, and huge peninsula with eat ledge
- Designer sunroom off of the family room with Andersen Silver Line windows and transoms on both sides
- A redesigned master suite with direct access to the walk-in closet from the bedroom area
View the Jamestown floor plan.
Discover what’s possible for your own dream home. Visit one of our Open House events this weekend, or view all upcoming Open Houses to find one in your area.
Have a question? Simply Ask Julie by Live Chat or call (866) 253-6807.
About Wayne Homes
Wayne Homes is a custom home builder in Ohio, Pennsylvania, Indiana, Michigan, and West Virginia (see all Model Home Centers). We offer over 40 fully customizable floor plans and a team dedicated to providing the best experience in the home building industry. For more information, Ask Julie by Live Chat or call us at (866) 253-6807.





















