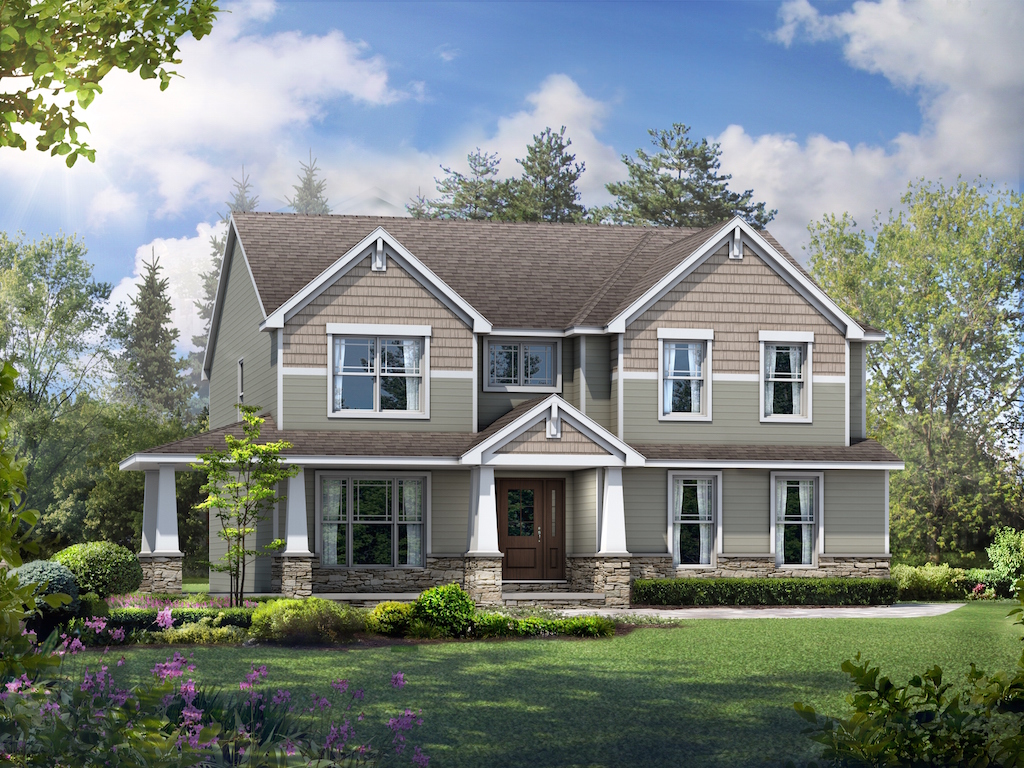
Explore the Charleston Floorplan
Convenient. Elegant. Contemporary. The newly re-designed Charleston custom floorplan has it all. With more than 2,700 square feet of smartly designed living space, this 4-bedroom, 2.5-bathroom home has an array of amenities to make everyday living just a little bit easier. From the open kitchen and dining area to the second story loft space, we want to show you some of the most exciting features of this home.
Perfectly Planned Kitchen and Living Area
The Charleston’s open living area provides ample space for family time, dinner parties, and multiple cooks for helping bring it all together. The walk-in pantry allows you to keep everything organized and out of sight. The abundant counter space provides plenty of room so you have all your kitchen gadgets available within reach.
Fabulous First Floor Flex Space
Walk through the front door and be welcomed into the beautiful foyer. To your left, you’ll have your first opportunity to customize your Charleston home. Set up a formal den to entertain guests. Or if you are in need of a home office, this is the space—especially if you plan on having clients over. The proximity to the front door to this area is more than ideal.
Walk-in Closets for Everyone
Though walk-in closets are typically reserved for master suites, every bedroom in the Charleston has one. While your kids might not be as thrilled as you are, you’ll undoubtedly appreciate the amount of clothes and toys that can be stored with the right closet organization. Now you’ll have plenty of space to decorate and personalize each bedroom without feeling cluttered among all your belongings.
Even More Space With the Bonus Loft
If you feel like you had too many good ideas swirling around in your head for your Charleston’s first floor flex space, the good news is that you don’t have to choose just one. The loft space upstairs gives you another opportunity to outfit the room as you see fit. Convert the loft into a kiddie playroom, media center or even a fifth bedroom for overnight guests. The great news is that you can always repurpose the space when your needs change.
Whether you need a sizable home for your family or just prefer to have lots of space, the Charleston can accommodate your every need. We just know you’ll appreciate every square inch of customizable living space. See a newly-built Charleston in all its glory by taking the tour at the Ashland Model Home and Design Center, or if you won’t be in the area for a while, take a video tour below. Check out the Charleston’s interactive floorplan on the Wayne Homes website to explore how you can make it your own.
https://youtube.com/watch?v=WpeqxXXY9tA
Wayne Homes is a custom homebuilder in Ohio, Pennsylvania, Indiana, Michigan, and West Virginia (see all Model Home Centers). We offer more than 40 fully customizable floorplans and a team dedicated to providing the best experience in the home building industry. For more information, Ask Julie by Live Chat or call us at (866) 253-6807.





















