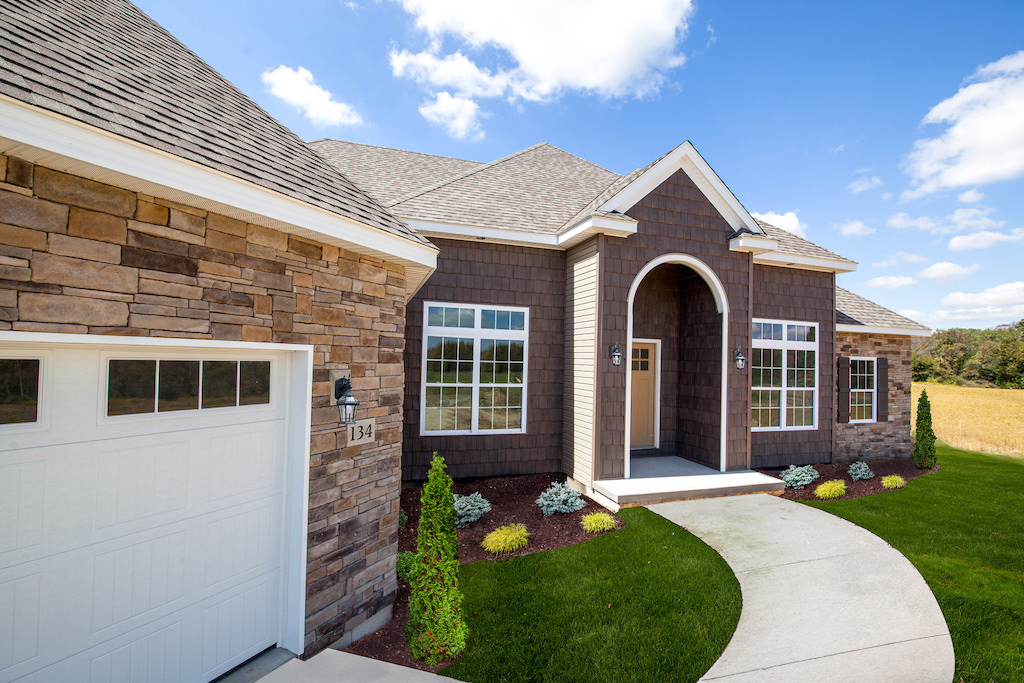
Explore the Montgomery Floorplan
The Montgomery is a custom ranch floorplan designed by the award-winning team at Wayne Homes. With more than 2,100 square feet of stunning living space, the 3-bedroom, 2-bathroom Montgomery also has an eat-in kitchen, dramatic Cathedral ceilings and a den/office space that can be used as a home office, play room or anything else you can imagine. From its convenient layout to generous storage space, learn more about all the amenities and options you have for customizing your Montgomery home.
Great Times in the Great Room
Instead of wishing for more family time, customize your Montgomery’s great room to maximize family fun. Maybe you’ll want to have a fireplace installed for cold winter nights. Or you may prefer to design the ultimate entertainment system for primetime shows, movies or video game tournaments. Create a book nook that houses the family library—complete with cozy chairs for reading. Take the opportunity when building your custom home to design a great room that’s really…well, great.
Optimized for Convenience AND Privacy
If “functionally aesthetic” perfectly describe your dream home, the Montgomery custom ranch floorplan was designed for you. The most common living areas—the kitchen, great room and dining room are conveniently connected, while the den and bedrooms are tucked away for privacy. After you pull your vehicle into the 2-car garage, you’ll enter your home through the laundry room, which also functions as a mudroom, and be just a few steps from wherever you need to go.
Live Large in the Master Suite
The spacious master suite features a variety of amenities that sets it apart from the secondary bedrooms—including literally being set apart from the other bedrooms for additional privacy. The walk-in closet provides ample room for clothing, shoes, accessories and other personal belongings. Whether you prefer counter space or matching his-and-her sinks, you can customize your bathroom to accommodate your every desire. Soak away your stress in a gorgeous garden tub or perhaps a custom tile shower is exactly what your heart desires. Start making your wish list, and Wayne Homes will help make your master suite everything you’ve ever dreamed it could be—and then some.
Formal Dining is Optional
Host family holidays or a formal dinner party in the Montgomery’s dining room. You don’t have to take every meal there, but it is nice to sit down for a family dinner while you unwind after work and talk about your days. Since the mornings can be hectic, it might be more convenient to have your cereal in the eat-in kitchen. It doesn’t matter where you eat breakfast, lunch or dinner, what matters is that the Montgomery floorplan gives you the right options to choose from.
The Montgomery custom ranch floorplan has you and your family covered when it comes to convenient, comfortable living. Share meals and make memories in the modern, open common areas and relax in your bedroom retreat when you’re ready to unwind. Take a virtual tour of the Montgomery from the convenience of your computer. When you’re ready to start building your custom home, let the team at Wayne Homes make your dream a reality. Visit the Wayne Home model center nearest you to learn more.
About Wayne Homes
Wayne Homes is a custom homebuilder in Ohio, Pennsylvania, Indiana, Michigan, and West Virginia (see all Model Home Centers). We offer more than 40 fully customizable floorplans and a team dedicated to providing the best experience in the home building industry. For more information, Ask Julie by Live Chat or call us at (866) 253-6807.





















