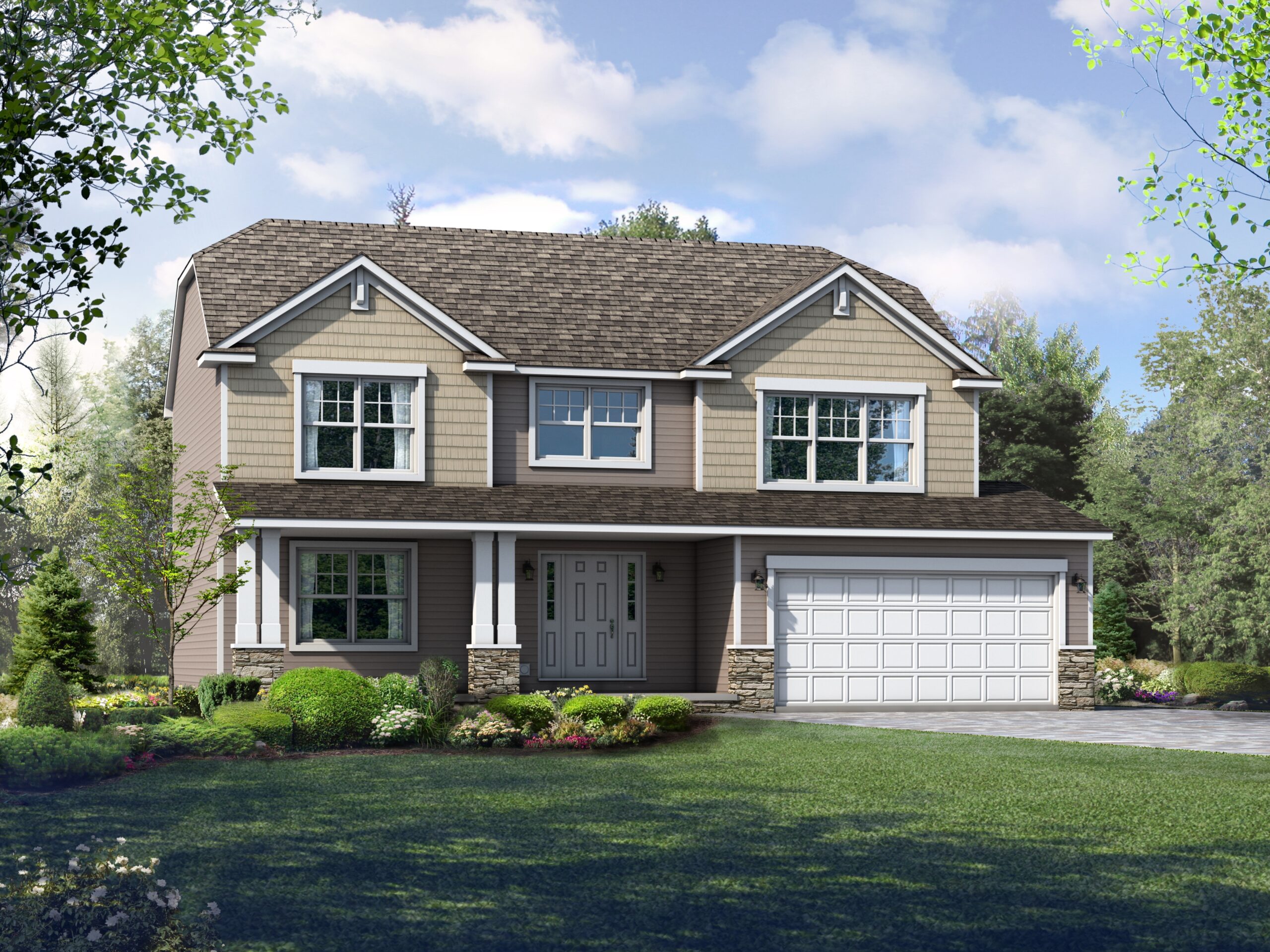
Get a Glimpse of the Charming Chelsea
At Wayne Homes, we understand our customers appreciate quality and value when building a new home—which is why we know you’ll love the two-story Chelsea. This 3-bedroom, 2.5-bathroom custom floorplan has more than 1,800 square feet of cleverly designed space, but it feels like so much more. From the two-story ceilings in the great room and foyer to the roomy master suite, you’ll be living large in the Chelsea. You’ll also have the ability to make this home custom-tailored to fit your lifestyle. Discover more of the features and amenities that make the Chelsea a unique and perfect fit for your family.
Open Main Floor Design
The Chelsea floorplan makes every inch of space count. The common living areas on the main floor flow seamlessly together to make the home feel even more roomy and spacious. As you walk through the front door into the dramatic two-story foyer, you’re just a few steps away from the great room, dining room and kitchen. You’ll have the same stunning two-story ceiling once again in the great room that helps give the Chelsea the appearance of being even larger. Additionally, you’ll have plenty of wall space to hang your favorite pictures and display home accents.
Fantastic Flex Space
While the Chelsea has mastered the art of the open floorplan, the den/office provides a sequestered place for peace and quiet. Best of all, you have the control to do whatever you want with this flex space. Convert the space into a private office with French doors if you sometimes bring your work home. Should you meet with clients at home, you’ll appreciate the proximity of this room to the front door. You could also transform this room into a spare bedroom for overnight guests or use it as a hobby room. The possibilities for this area within the Chelsea are endless!
Spacious Master Suite
Make the master suite in the Chelsea your sanctuary. With your own private bath and walk-in closet, there are so many reasons you’ll love retreating to your room at the end of a long day. You’ll have plenty of room to store your belongings, to get ready for work and for a large, comfy bed for a good night’s sleep.
Now that you know what this stunning home has to offer, it’s time to start planning how to make owning your new home a reality. If you want to get a feel for what living in the Chelsea would be like, we invite you to check out the interactive floorplan. Start gathering ideas about how you want to customize yours by browsing our Chelsea photo gallery on Flickr. Once you’re ready to move forward with building a home with us, stop by the Model Home Center nearest you to learn more about how to get started on a beautiful custom home. Our team will be happy to help you through every step of the way.
About Wayne Homes
Wayne Homes is a custom homebuilder in Ohio, Pennsylvania, Indiana, Michigan, and West Virginia (see all Model Home Centers). We offer more than 40 fully customizable floorplans and a team dedicated to providing the best experience in the home building industry. For more information, Ask Julie by Live Chat or call us at (866) 253-6807.





















