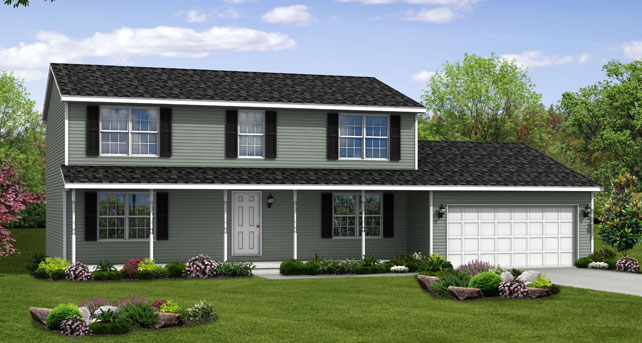
Introducing the Hartford II Homestead Elevation
We’re excited to introduce the new Hartford II Homestead elevation. The Hartford II is a 4-bedroom, 2.5-bathroom floorplan with a two-car garage and 2,143 square feet of living space. From the Lifestyle collection of homes, the Hartford II provides all the conveniences that your busy lifestyle demands with plenty of room to grow.
Curb Appeal
With the Homestead elevation, you get many features that enhance the look of your home. Your large, full stone porch welcomes you into this home through the craftsman-style front door with matching sidelights and offers enduring style and class. This look is extended with stone wainscoting at the dining room and garage areas in the front of the home. Six-foot-tall windows at the living room and dining room let in plenty of natural light, beckoning the outdoors in. Board and batten shutters grace all front windows, which feature traditional style grids. The Sonoma-style garage door has Stockbridge glass window panels and adds to the custom appearance of the Homestead elevation.
Family-Friendly Layout
Walk inside the Hartford II and you’ll find a spacious foyer, which is adjacent to a formal dining room and formal living room. This leads through to a large family room and kitchen with a breakfast nook, making this an ideal layout for families and casual living, as well as entertaining. With a half-bath, laundry room and two-car garage with extra space for storage, the first floor is focused on everyday living. Upstairs, there are two more bathrooms and four bedrooms, including a master suite with a walk-in closet that provides the perfect retreat at the end of a busy day.
Second Floor Accents
The second floor exterior accents in the Homestead elevation are timeless. There is a double gable is at each of the secondary bedrooms and a reverse gable at the garage. All gables are accented with full Greek returns and vinyl shake siding. There are also decorative gable pediments at the two larger gables, lending a look of history and charm to your custom home.
One of Many Elevations
When shopping for custom home floorplans, there is a lot to consider. From square footage to features, you want to be sure you are getting exactly what you want. And, with Wayne Homes, you can! All of our floorplans are fully customizable, so even if you see a feature in one floorplan that another doesn’t offer, we can add it to your floorplan to make it uniquely yours. See all five elevations available with the Hartford II.
About Wayne Homes
Wayne Homes is a custom homebuilder in Ohio, Pennsylvania, Indiana, Michigan, and West Virginia (see all Model Home Centers). We offer 40 fully customizable floorplans and a team dedicated to providing the best experience in the home building industry. For more information, Ask Julie by Live Chat or call us at (866) 253-6807.





















