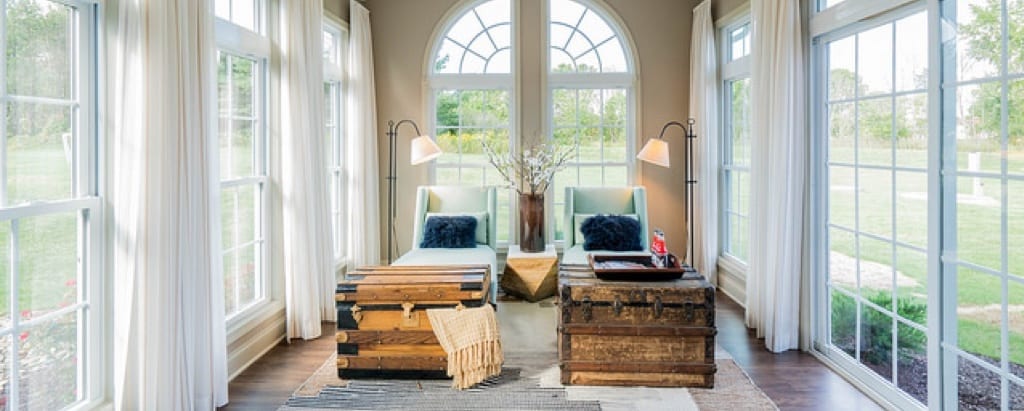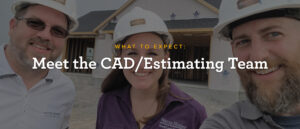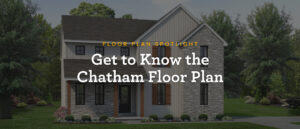
Meet the Gettysburg: Our award-winning home
Every family needs something unique, based on their individual needs and desires for a home. That said, sometimes floor plans are like the three little bears fairytale: too much is too much and too little is too little, but every once in a while, you hit that “just right” point. And with the award-winning Gettysburg floor plan, everything is just right!
Our Gettysburg model home in the Legacy elevation at our Portage Model Center won the Interior Design Merchandising of the Year at the Portage-Summit HBA MAME Awards, a distinction our entire team is incredibly proud of. This model obviously follows the Gettysburg floorplan, an uber-popular 3-bedroom, 2 bathroom ranch style home that we absolutely love building for our customers.
As you enter the home, you’re greeted by a large foyer that opens right into the open concept living-dining-kitchen combination space. The kitchen is expertly designed for every convenience, with a smart layout that puts everything you need in reach. It looks out over the massive living and dining spaces, making it a fantastic space for group gatherings big and small, or for the family that just enjoys spending time together while dinner is being prepared.
Having a ranch home is all about convenience, but some families don’t like them because they feel the bedroom spaces don’t get the privacy they’d prefer. We solve that in the Gettysburg by buffering the master suite with a large bathroom and walk-in closet between it and the living space. It’s like your own private retreat, cozy and set apart, but just a few steps away from the hustle and bustle of your home.
The other two bedrooms are spacious and bright, located toward the front of the home, with their own main level bathroom to share. There’ll be no fighting over space, as the rooms are nearly identical in size.
We sought to make everything about this home layout as efficient and smart as possible, which is why you’ll find a well-appointed laundry room and mudroom space directly off the roomy two-car garage. Keep all your equipment, clutter, and dirty clothes and shoes there rather than bringing it all throughout your house!
We love the Gettysburg and we think you’ll love it too. Check out more about this beautiful home in our model photo gallery or by viewing the floorplan directly. Or, stop by our model home center and see it for yourself in person!
Want to chat more about the Gettysburg, or any other of our floorplans? We want to hear from you, so get in touch!
About Wayne Homes
Wayne Homes is a custom homebuilder in Ohio, Pennsylvania, Indiana, Michigan, and West Virginia (see all Model Home Centers). We offer nearly 50 fully customizable floorplans and a team dedicated to providing the best experience in the home building industry. For more information, Ask Julie by Live Chat or call us at (866) 253-6807.














































