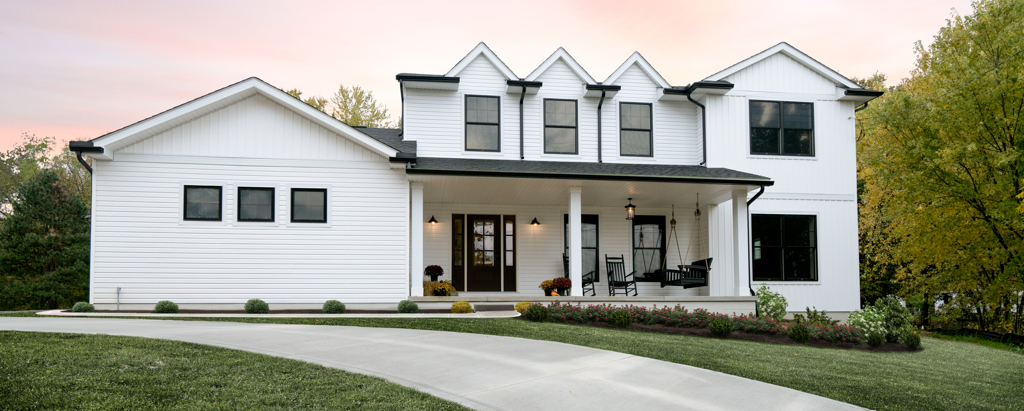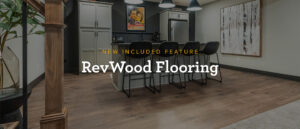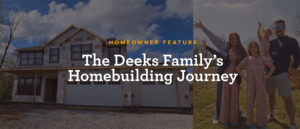
Next-level home customization ideas from real-life customers
We pride ourselves on a few things here at Wayne Homes. We provide incredible customer service to our homeowners; we work with some of the best vendors and partners in the business, and we have created and nurture a team of incredibly talented individuals. One more thing we pride ourselves on? Doing every single thing we can to help our homeowners make their future home precisely what they want. That includes making sure that the customizations our homeowners want are not only doable but are done to the highest quality level.
Some of our customers have taken their home customization ideas to the next level lately, and we wanted to share these next-level ideas with you to spark your own inspiration — and to show you what’s possible with Wayne!
 Charleston Custom
Charleston Custom
The first thing you’ll notice about this custom home is the exterior; it’s been completely redesigned to our customers’ specifications, with board and batten vertical siding, split shake siding board and batten shutters, and a stunning stone veneer that adds even more character. We topped it all off with additional gables for a gorgeous look.
 Vicksburg Homestead
Vicksburg Homestead
The homeowners here wanted to let even more light into their new home, so we customized it with a full wall of windows to let extra light into their living space, which included the great room and the kitchen. It also gave them a beautiful view of their lush backyard!
 Fairfax Custom
Fairfax Custom
This home was customized by the homeowners to have a large great room with a barn wood fireplace and open staircase, making it even more ideal for family gatherings and entertainment. The result? A huge space with a ton of windows on the rear wall, letting in a massive amount of natural light. Plus, the kitchen was custom-built too, with a large butler’s pantry added.
 Litchfield Tradition
Litchfield Tradition
This stunning home features a completely redesigned custom kitchen that opens onto the great room and living space, making it ideal for family gatherings large and small. We installed custom Shrock cabinets with contrasting wall and island cabinets for visual interest, and stunning Kichler light pendants to top off the look. The custom wine racks on the island were another added touch that made this space perfect for our homeowner.
 Washington Family
Washington Family
This home was designed as a custom farmhouse before we released our farmhouse elevations! It’s a great example of how you can add farmhouse accents to any of our floorplans. The three dormers/gables at the roof were also custom additions, giving the home exterior even more character.
We love seeing what our customers come up with, and especially love turning their vision into reality. What will you create?
What customizations do you envision for your future home? We can make it happen — get in touch today!
About Wayne Homes
Wayne Homes is a custom homebuilder in Ohio, Pennsylvania, Indiana, Michigan, and West Virginia (see all Model Home Centers). We offer nearly 50 fully customizable floorplans and a team dedicated to providing the best experience in the home building industry. For more information, Ask Julie by Live Chat or call us at (866) 253-6807.

 Charleston Custom
Charleston Custom Vicksburg Homestead
Vicksburg Homestead Fairfax Custom
Fairfax Custom Litchfield Tradition
Litchfield Tradition Washington Family
Washington Family



















