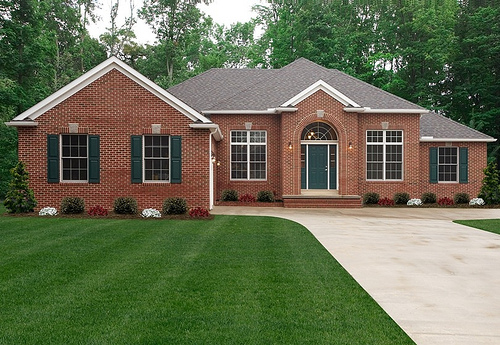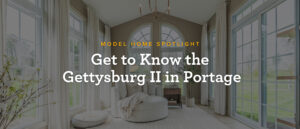
Two Open House Events in Findlay, OH This Weekend
What’s better than attending one of our Open House events? Attending two in the same location! This Saturday, September 28th in Findlay, Ohio you’ll be twice as inspired with two Open House events located just 7.7 miles apart.
Our Open House events are designed to demonstrate all of the different ways that actual customers are proving that at Wayne Homes, there’s almost nothing we won’t build. At our Open House events you’ll see a home that’s currently under construction, get lots and lots of customization ideas, and speak with a Wayne Homes team member who can answer your questions about building your own custom home.
Here are two homes that will be featured in Findlay this Saturday and just a few of the customizations that you’ll see during the Open House event:
Ranch Style Alexandria Open House
Saturday, September 29th
1 p.m. – 4 p.m.
Findlay, OH (Get details and directions)
Our Alexandria ranch style custom home floor plan is one of our most popular designs with 2,386 square feet of main level living. Originally designed as a 4-bedroom home with 2.5 baths, the Alexandria is open and easy to customize. Here are just a few of the customizations you’ll see at our Open House event this Saturday:
- Traditional brick exterior with soldier course and keystone details above the front entrance, transoms at the front windows and garage
- Stunning arched opening with large, half-round transom and sidelights
- Expanded garage with 3’ of additional storage space
- Redesigned kitchen includes Spring Valley Maple cabinets with crown molding, premium laminate countertops, and island with curved eat ledge
- Legacy elevation with 11’ ceilings in the foyer, dining room and living room
- 36” direct vent gas fireplace with stone face, raised hearth, and Covington Maple Shelf
The Alexandria Legacy Open House will feature dozens of additional customizations throughout. See the complete list.
Winchester Tradition
Saturday, September 29th
1 p.m. – 4 p.m.
Findlay, OH (Get details and directions)
Big, bold, and beautiful, our 3,135 square foot Winchester custom home floor plan is designed for growing families. Using this 4-bedroom plan as a starting point, these Wayne Homes customers have re-imagined the home with Tuscan-inspired design touches for an elegant look that’s highly functional for a busy family.
Customizations include:
- Redesigned kitchen featuring Seneca Ridge Maple cabinets, premium cabinet pulls, premium laminate countertops and a raised eat ledge.
- A 6’ Pella Encompass sliding glass door in the breakfast room overlooks the 14’x18’ wood deck at the rear
- Gorgeous maple stained rail and decorative iron spindles
- Formal dining room includes arched opening from the foyer with 10” tapered Tuscan columns on either side and an impressive octagon tray ceiling with crown molding
There’s lots more to see at the Winchester Tradition Open House including a customized master suite, walk-out basement and more. See complete list.
This Saturday is a can’t-miss opportunity to see two Open House events just 7.7 miles apart. And, if you’re up for a beautiful autumn drive, stop by our Chelsea Tradition Open House just an hour away in Willard, OH (get details and directions).
Of course, our Open House events are just one of the many ways that we make building your custom dream home easy, affordable, and fun. You can visit a Model Home Center or begin designing your own custom dream home online with our free interactive floor plans.
Have a question? Simply Ask Julie by Live Chat or call (866) 253-6807.
About Wayne Homes
Wayne Homes is a custom home builder in Ohio, Pennsylvania, Indiana, Michigan, and West Virginia (see all Model Home Centers). We offer more than 40 fully customizable floor plans and a team dedicated to providing the best experience in the home building industry. For more information, Ask Julie by Live Chat or call us at (866) 253-6807.





















