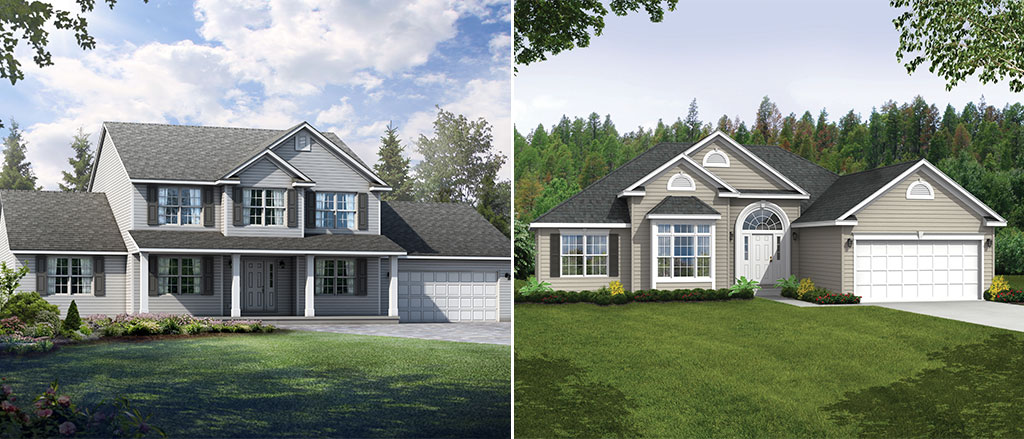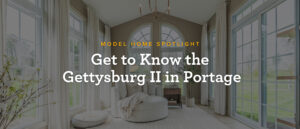
You're Invited to a Double Open House Event
If you’re in the market for gathering creative inspiration for your dream home, there is no better way to spend Saturday, April 11th than at our Open House Events in Vermilion, OH. You’ll be able to tour not one, but two custom homes under construction in the same neighborhood. The award-winning team at Wayne Homes has the two-story Saratoga and the ranch-style Providence ready for you to tour. Come explore these crowd-pleasing favorites, and we just know you’ll walk away with some great ideas to use in your custom home. Learn more about the homes being showcased by reading below.
See the Spectacular Saratoga
Roomy. Spacious. And simply stunning, the Saratoga with Family elevation has 2,770 square feet of premier living space for you and your family. Enter the 4-bedroom, 2.5-bathroom Saratoga home through the grand, two-story foyer. Notice how the redesigned kitchen, complete with beautiful Tolani maple cabinets and dual islands, is perfect for having multiple cooks in the kitchen or entertaining houseguests.
The first-floor master suite stretches from the front to the back of the Saratoga. Fall in love with the spacious walk-in closet and beautiful custom-tile shower. Head upstairs to see the secondary bedrooms, but spend a moment to take in the view of the great room and foyer below, and see how it makes the entire house feel open and connected. Finish the tour off by heading downstairs to check out the full 13-course basement that can be finished for even more living space.
Tour the Practically-Perfect Providence
Since you’re already in the neighborhood, the next stop on your tour is the single-story Providence home with Legacy elevation. This home spans over 1,700 square feet, and has featured amenities like 9′ ceilings throughout and an arched doorway with columns in the foyer. One of the secondary bedrooms has been converted into a den complete with French doors. Our homeowners have redesigned this kitchen as well, using the Gettysburg floorplan design for inspiration. Portrait cherry cabinets and granite countertops only enhance the beautiful kitchen. A stunning sunroom at the rear of the dining room makes this home feel even more open.
Fall in love with the master suite for all its storage, conveniences and surprises. The walk-in closet has been enlarged, an Arbor Falls double vanity and a heated floor in the master bathroom complete the luxurious master suite. You don’t want to miss the full 12-course basement below, so make sure you head downstairs before heading out.
We look forward to seeing a lot of friendly faces at the Sandusky Model Center Open House Event this April 11th. From the walk-in closet in master suite to the expansive great room, you’ll be making notes about all the must-haves for your custom home. Bring a pen and paper to jot them all down. When you’re ready to begin the building process with Wayne Homes, we invite you back to the Sandusky Model Center to discuss your big ideas with us. Here you’ll fill out a Personal Value List to make sure your home is exactly what you want—so make sure you mention what you loved about Saratoga or Providence models you saw on April 11th.
About Wayne Homes
Wayne Homes is a custom homebuilder in Ohio, Pennsylvania, Indiana, Michigan, and West Virginia (see all Model Home Centers). We offer more than 40 fully customizable floorplans and a team dedicated to providing the best experience in the home building industry. For more information, Ask Julie by Live Chat or call us at (866) 253-6807.





















