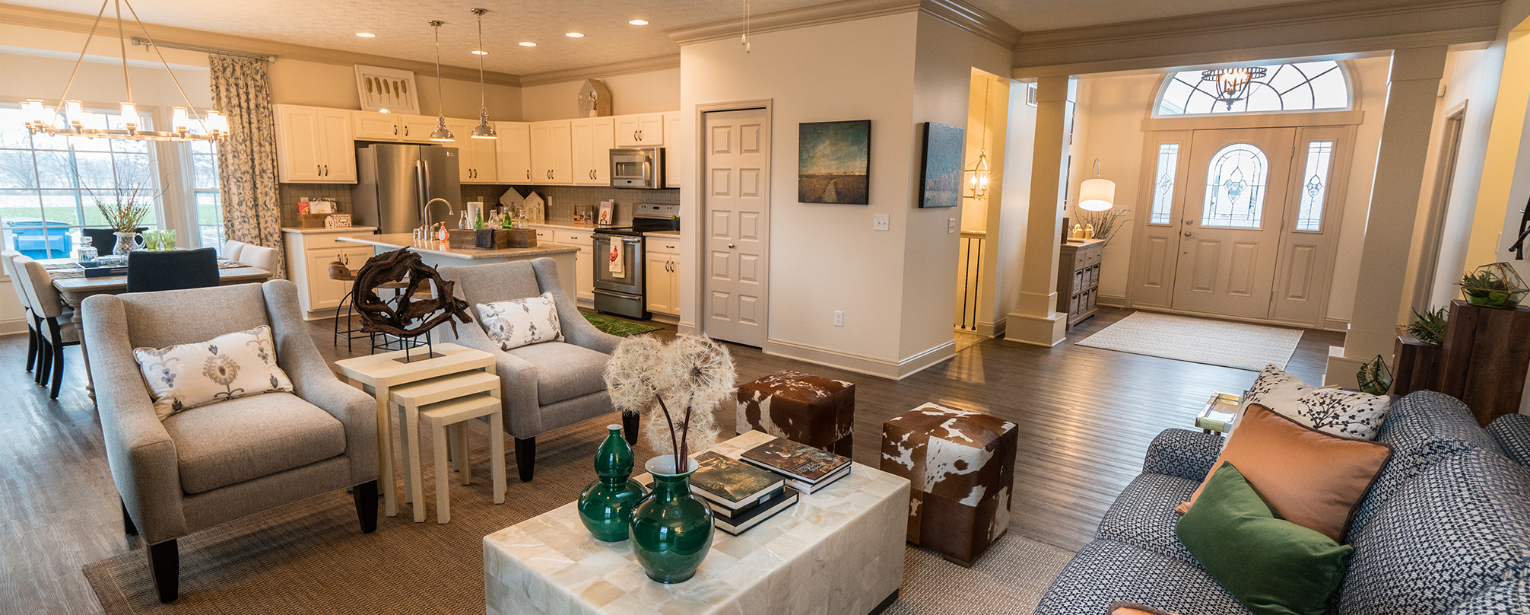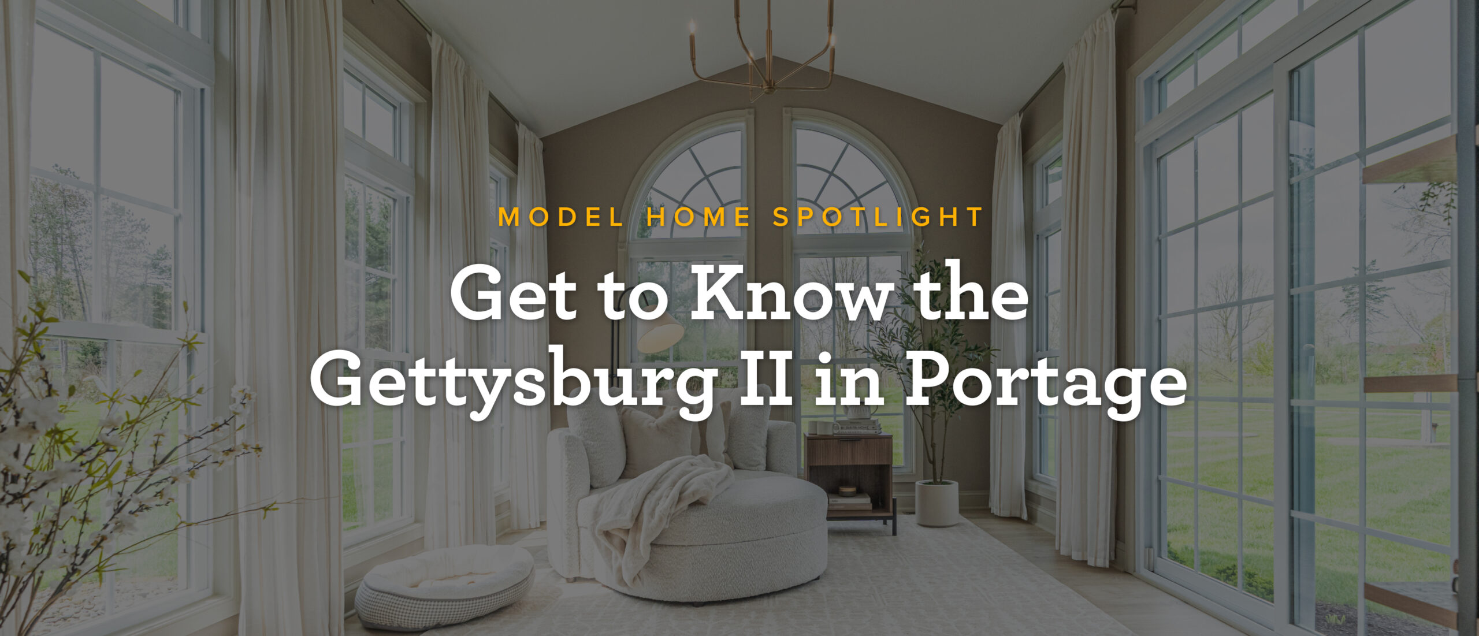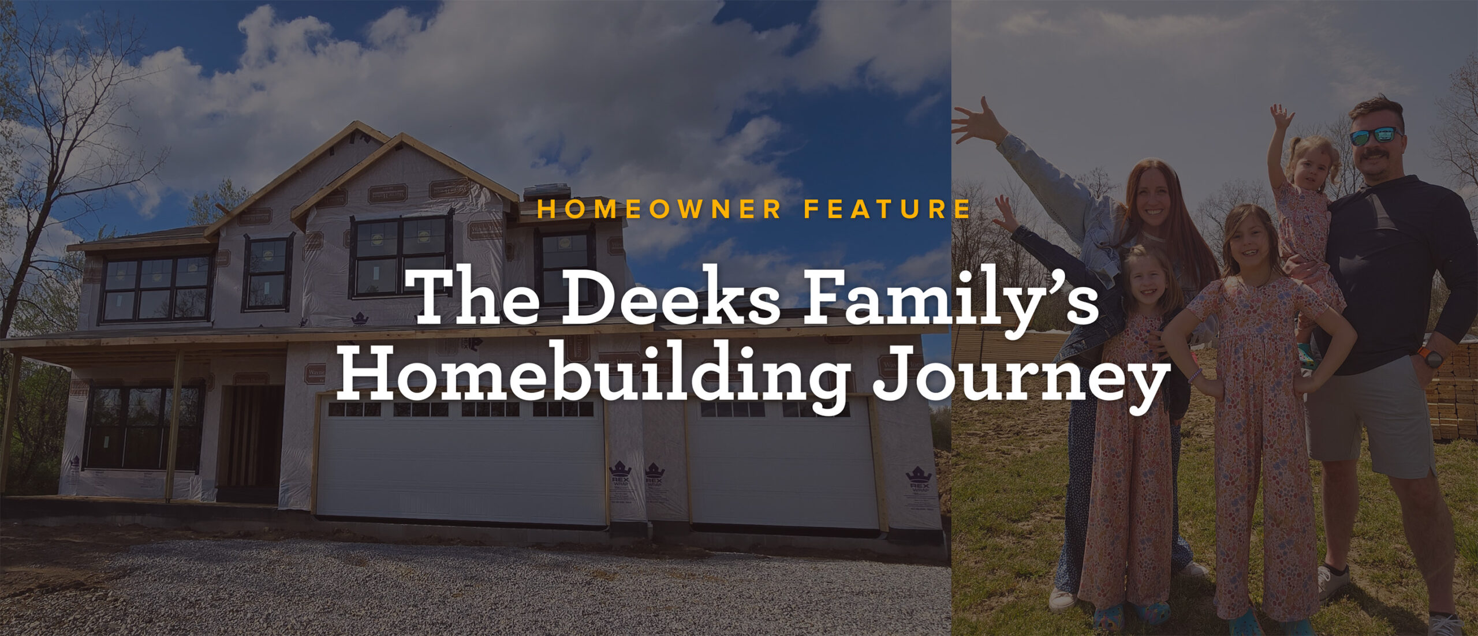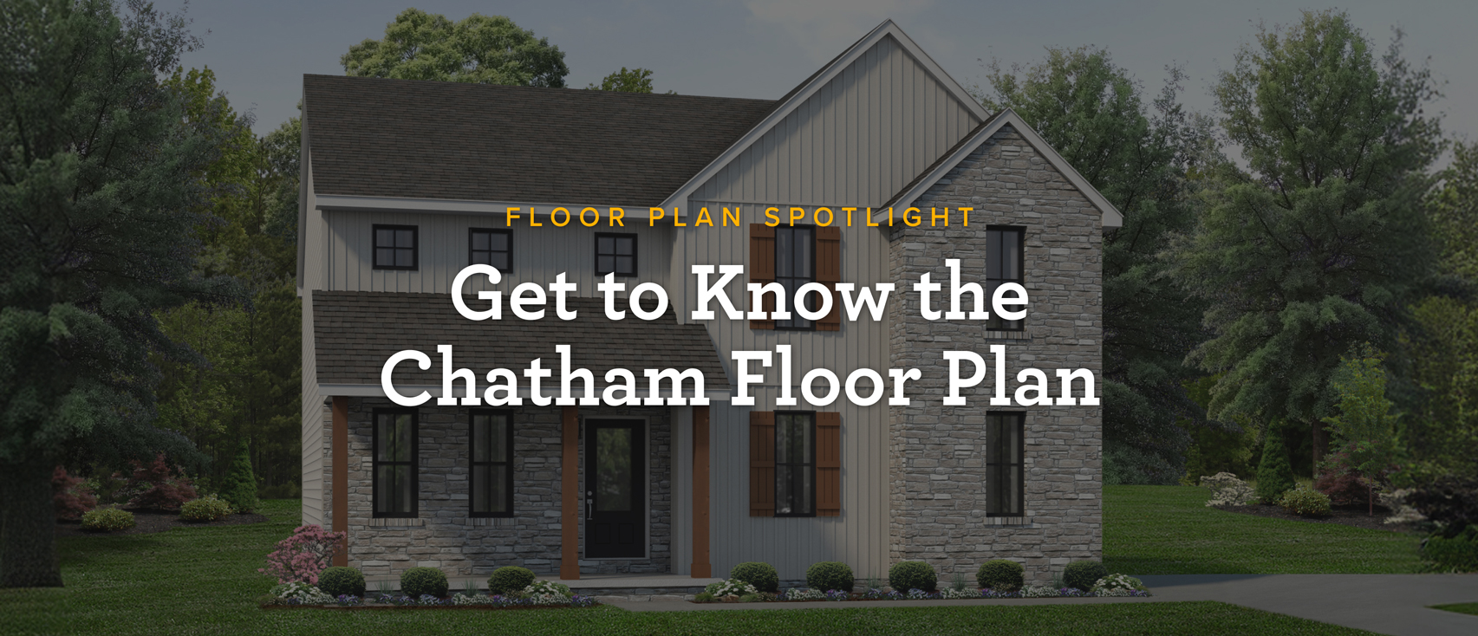
Entertain your guests with these party-friendly floorplans
The days are getting shorter, the temperatures are dropping, and that can only mean one thing: the holiday season is on its way! And, of course, football season… and the accompanying Superbowl parties that are sure to take place!
Many of the homeowners we work with love entertaining in their homes, so finding a floorplan and layout that supports that is critical. As the holidays (and Superbowl) season approaches, we thought we’d take a look at some of the best floorplans for group entertaining, from spacious multi-floor homes to more modest, efficient ranches. You don’t need a massive home to entertain effectively; you just need the right layout!
The Alexandria: With its wide open kitchen and spacious great room, it’s easy to host a casual gathering, and equally as easy to host a more formal event in your dedicated dining room. Plus, all those bedrooms mean lots of guest space!
The Annapolis: The open concept kitchen flows into the airy breakfast room as well as the great room, making the Annapolis ideal for a wide range of event sizes. Head into the formal dining room to host a more upscale affair.
The Covington: It makes sense that one of our most popular floorplans is great for hosting guests! Like the Annapolis, the kitchen in the Covington opens right into both an extended breakfast room as well as a spacious, bright great room. And, as we’ve mentioned, the formal dining room gives you a dedicated area for a fancier event.
The Providence II: Also one of our top floorplans, the Providence II is a bit smaller than the others at 1,700 square feet, but this adorable ranch’s open kitchen, breakfast room and great room give you plenty of space for the whole family to gather.
The Kinston: You may be noticing a trend, but this unique, 2,700+ square foot floorplan – much like the Annapolis and the Covington – boasts an open concept space that flows from the kitchen to the breakfast space to the great room. Host 5 or 15 – you’ve got the room!
The Winchester: Not only does the spacious Winchester offer the triple combo kitchen/breakfast room/great room option, it has a dining room for formal events, a butler’s pantry for ample storage, and two islands in the large kitchen ideal for serving space or smaller, more casual get togethers.
Even if you don’t see the perfect floorplan for you in the list above, we’re sure to have one that fits your entertaining (and other!) needs among our list!
Big or small, formal or casual, we have a floorplan ideal for the type of gathering you want to host. Get in touch with our team today to start brainstorming ideas for your perfect floorplan!
About Wayne Homes
Wayne Homes is a custom homebuilder in Ohio, Pennsylvania, Indiana, Michigan, and West Virginia (see all Model Home Centers). We offer more than 50 fully customizable floorplans and a team dedicated to providing the best experience in the home building industry. For more information, Ask Julie by Live Chat or call us at (866) 253-6807.

















