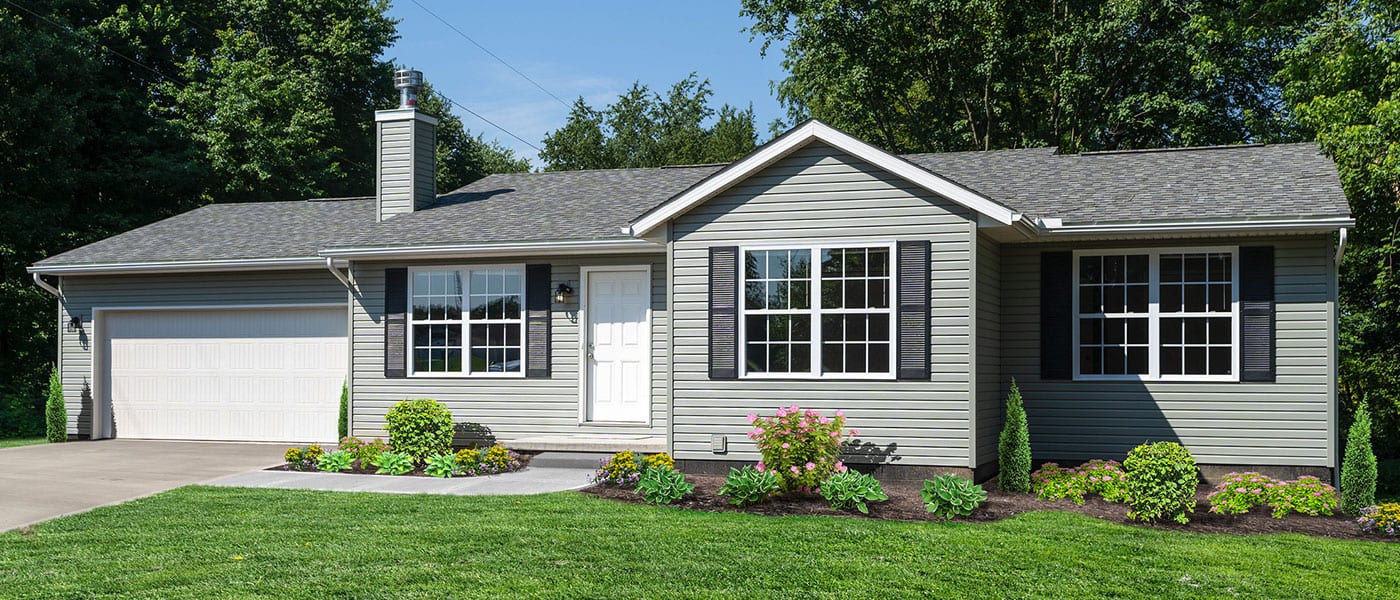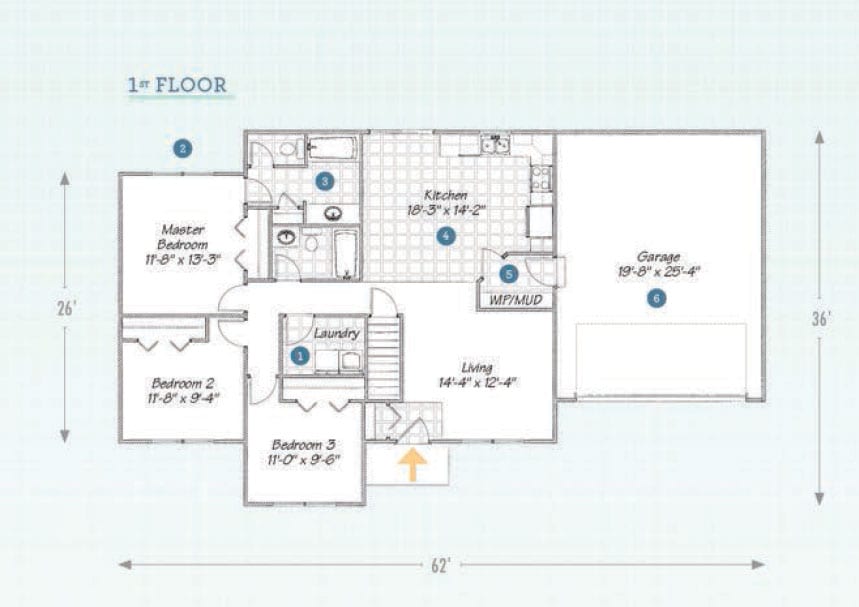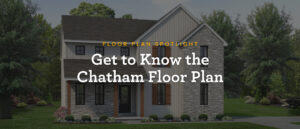
Floor Plan of the Month: The Bennington II
*We have discontinued the Bennington II as a floor plan. However, as a custom home builder, we can take any element of any floor plan and make it uniquely yours. If there’s something about the Bennington II that you absolutely love, we can still build it on your land! Be sure to also check out our full list of floor plans.
Main-floor living puts everything within reach. That’s why ranch-style homes have enduring popularity. This month’s featured floor plan offers that one-floor living that homeowners love so much. The Bennington II is also one of our most affordable homes. With three bedrooms and two bathrooms, the Bennington II makes the most of every inch of its 1,257 square feet of living space.

The spacious eat-in kitchen leads to a large living room, keeping everyone connected. This is also the perfect setup for entertaining. A walk-in pantry/mudroom is located just off of the oversized two-car garage, providing ample storage for food, boots and backpacks, and gear. If you need more space or storage, the Bennington II offers a full basement that can be finished whenever it works for you.
The master bedroom offers a huge en suite bathroom with extra storage for towels and linens. The master suite also provides the perfect place for a private patio. The laundry room is centrally located, encouraging all family members to pitch in with laundry chores. And no steps up or down to the laundry room makes it easier than ever to put away clothes.
Available in the Classic, Family, Tradition and Craftsman elevations, the Bennington II is an amazing value and a thoughtfully designed family home that lets you live large with a modest footprint. Get inspired by viewing our Bennington II photo gallery.
Are you ready to enjoy one-floor living at its best? Contact us to get started building your Bennington II today.
About Wayne Homes
Wayne Homes is a custom homebuilder in Ohio, Pennsylvania, Indiana, Michigan, and West Virginia (see all Model Home Centers). We offer 50 fully customizable floor plans and a team dedicated to providing the best experience in the home building industry. For more information, Ask Julie by Live Chat or call us at (866) 253-6807.





















