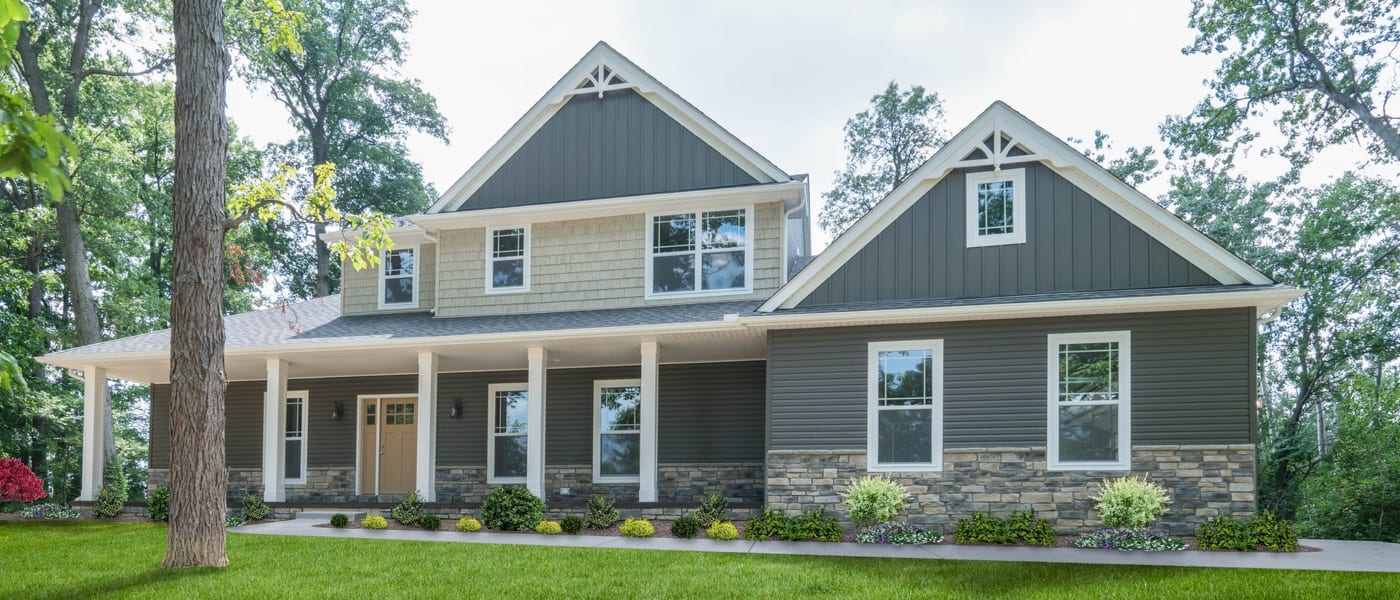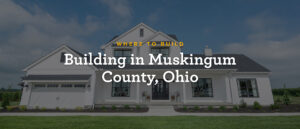
Floor Plan of the Month: The Vicksburg
 This month, we are shining the spotlight on the Vicksburg floor plan. This two-story, 4-bedroom, 2.5-bathroom floor plan features 2,601 square feet of living space and has a main-level master suite. Available in the Homestead, Tudor, Craftsman, Tradition, and Classic elevations, this floor plan can be customized to reflect your family’s tastes and style.
This month, we are shining the spotlight on the Vicksburg floor plan. This two-story, 4-bedroom, 2.5-bathroom floor plan features 2,601 square feet of living space and has a main-level master suite. Available in the Homestead, Tudor, Craftsman, Tradition, and Classic elevations, this floor plan can be customized to reflect your family’s tastes and style.
Thoughtful Design
Sometimes a little space is necessary to make everyone happy. That’s why the Vicksburg thoughtfully places the master suite on the main level, separate from the other three bedrooms on the second floor. So, when your teenager needs their space, or you need your distance, you can retreat to the bliss of your master bedroom and give everyone room to breathe.
Open Concept for Easy Entertaining
The thoughtful design of the Vicksburg extends beyond bedroom placement alone. This beloved floor plan features a beautiful open-concept kitchen that flows into the grand two-story great room. The vaulted ceilings make a dramatic statement, and the combination of the kitchen–the hub of the home–and the great room make entertaining a snap.
Functional Features You’ll Love
A well laid out floor plan can save you time and make everyday tasks easier. With the Vicksburg, you’re met with convenience at every turn. For example, the cozy den is located just off the foyer…perfect for the kids to play in while you entertain in the great room. And, the dining room is situated next to the kitchen, making dinner parties low-stress. Another convenient feature is having the laundry room and mudroom located directly inside the garage entrance. That way, if you bring the outdoors inside, you can clean it off just as quickly and keep your dirty laundry out of sight.
See For Yourself
Sometimes you just have to see it for yourself to understand if a floor plan is the right one for you. Here’s a look at what you’ll experience at a Wayne Homes open house, and you’ll get a few more insights about the popular Vicksburg floor plan.
Ready to see the Vicksburg in person? Join us at the Vicksburg Tradition Open House on January 19th.
About Wayne Homes
Wayne Homes is a custom homebuilder in Ohio, Pennsylvania, Indiana, Michigan, and West Virginia (see all Model Home Centers). We offer nearly 50 fully customizable floor plans and a team dedicated to providing the best experience in the home building industry. For more information, Ask Julie by Live Chat or call us at (866) 253-6807.





















