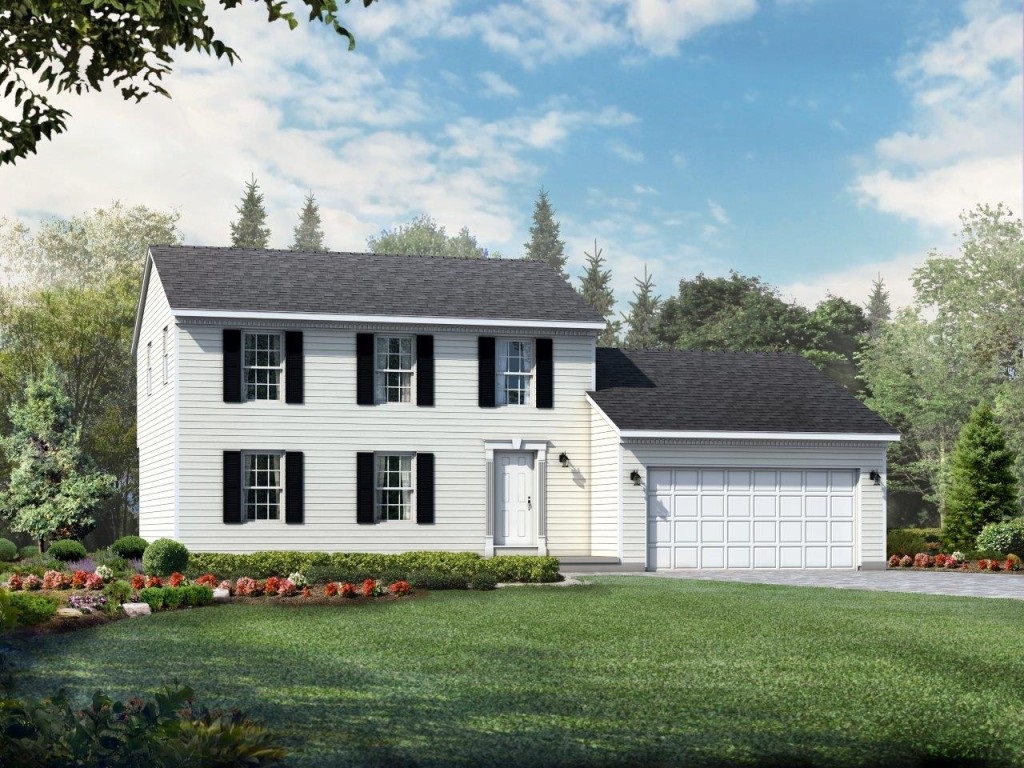
Fall in Love All Over Again With the Augusta II
*We have discontinued the Augusta II as a floor plan. However, as a custom home builder, we can take any element of any floor plan and make it uniquely yours. If there’s something about the Augusta II that you absolutely love, we can still build it on your land! Be sure to also check out our full list of floor plans.
Over the years, Wayne Homes has developed the reputation for listening to our customers. It’s what we’re good at. It’s how we continue to get better. We’re now ready to unveil a new update to an old classic. After talking extensively with our customers and evaluating their feedback, we’ve decided to make some exciting changes to the Augusta floorplan. This 3-bedroom, 2.5-bathroom two-story home is even more of a dream come true to those looking for the perfect balance of convenience and space.
Even though we’ve kept the same great layout for the main floor, the new Augusta II has some fantastic new features upstairs. From a redesigned master suite to more storage, seeing this home revamped is like falling in love all over again. The new Augusta II has been redesigned to better use space. Now every square inch of this 1,706 square foot home has been optimized to be even more efficient.
Redesigned Master Suite
For homeowners, the master suite is their private sanctuary. And we believe it should be designed with all the features and amenities to maximize comfort and convenience. The Augusta II now has dual his and hers closets, one of which is a walk-in, on either side of the master bath entrance. We’ve also added a linen closet in the master bath. Now you have more room than ever to store your clothing, accessories, linens and more—and have them all within arm’s reach.
Additional Storage
Following suit of the master suite, we’ve added even more convenient storage areas on the second floor of the Augusta II. In addition to the upgraded spaces in the master bedroom and bathroom, we’ve made the linen closet in the hallway larger and increased the size of the closet in the second bedroom. You’ll have plenty of room for towels, bed sheets, seasonal comforters, clothes and more when you opt for the Augusta II.
More Familiar Favorites Carried Over
Sure we’ve redesigned the upstairs, but we’ve left the main floor intact. The Augusta II custom floorplan is all around cozy and spacious. Homeowners who have chosen the classic Augusta appreciate the ample square footage in the kitchen, dining room and great room. The 2-car garage, complete with a designated storage area, has room for both vehicles, cleaning supplies, bicycles and whatever else you can think of.
The newly revamped Augusta II floorplan is a direct result of listening to exactly what our customers want out of their custom floorplan. The additions to the master suite. The more efficient use of space. These are our customers’ great ideas. We look forward to continuing to customize our classic floorplans with people like you and improve both our designs and your quality of life. After all, when we put our heads together, we just know we’ll come up with more spectacular homes. Be sure to stop by the Wayne Homes Model Home Center nearest you to learn more about the new Augusta II or floorplan of your choosing.
About Wayne Homes
Wayne Homes is a custom homebuilder in Ohio, Pennsylvania, Indiana, Michigan, and West Virginia (see all Model Home Centers). We offer more than 40 fully customizable floorplans and a team dedicated to providing the best experience in the home building industry. For more information, Ask Julie by Live Chat or call us at (866) 253-6807.





















