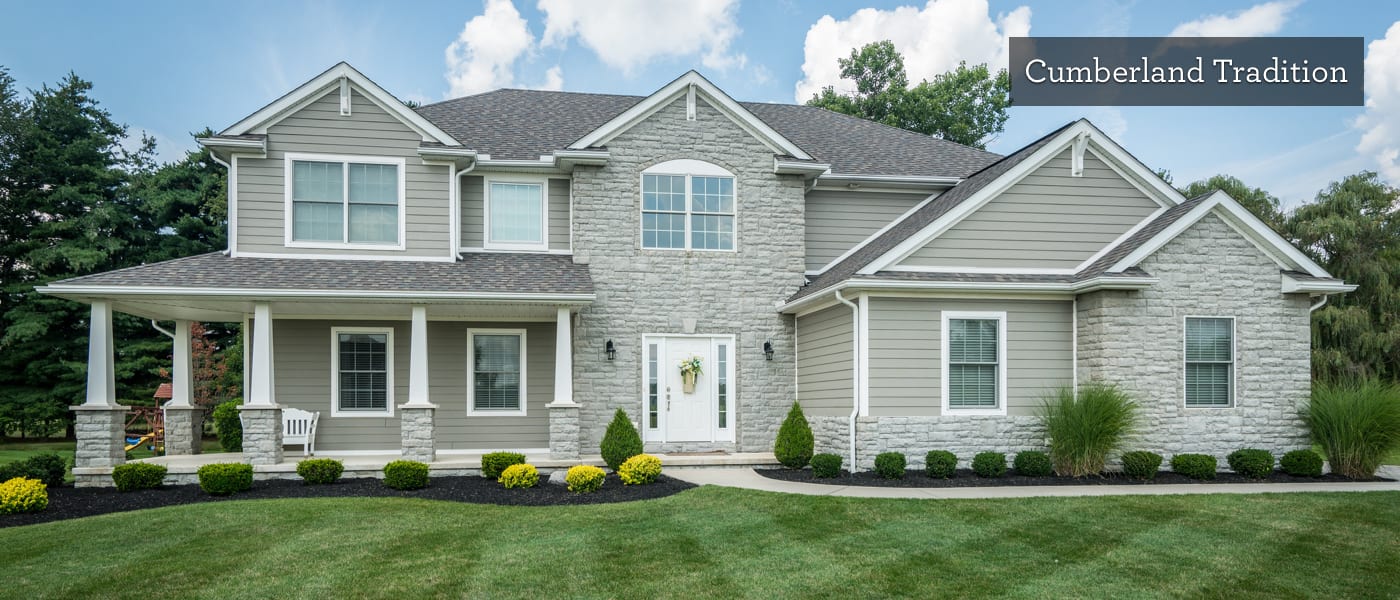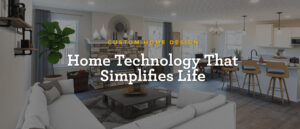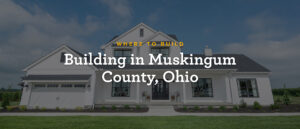
Floor Plan of the Month: The Cumberland
 Each month we shine the spotlight on one of our 50 fully customizable floor plans, and this month we are focusing on the Cumberland. This floor plan is a great solution for the growing family because a growing family comes with…stuff. Toys, sports gear, baby gear – it all takes up space, and one of the great things about the Cumberland is that there is room for everything. All of the bedrooms in this home are spacious, and each of them has a walk-in closet. Plus the master suite is on the main floor. More storage space means a less cluttered home, and a less cluttered home is typically a happier home.
Each month we shine the spotlight on one of our 50 fully customizable floor plans, and this month we are focusing on the Cumberland. This floor plan is a great solution for the growing family because a growing family comes with…stuff. Toys, sports gear, baby gear – it all takes up space, and one of the great things about the Cumberland is that there is room for everything. All of the bedrooms in this home are spacious, and each of them has a walk-in closet. Plus the master suite is on the main floor. More storage space means a less cluttered home, and a less cluttered home is typically a happier home.
Where style meets function
Carefully designed to blend style with function to accommodate the needs of the modern family, the Cumberland has it all planned out. All the concerns you may have had with your current or previous homes are solved with the Cumberland. Featuring the master on the main floor and three other spacious bedrooms upstairs, two and a half bathrooms and lots of closet space throughout, the Cumberland can very comfortably house you, your family and everything else, too.
All 2,149 square feet of the Cumberland is designed for today’s busy lifestyles. The eat-in kitchen features a center island and large pantry – perfect for the hub of family life. The large family room is located just off of the kitchen and is wonderful for entertaining. A main-floor master suite with walk-in closet provides a peaceful retreat after a busy day. Upstairs, there is a loft area overlooking the foyer below, plus three additional bedrooms and a full bath.
 The Cumberland is available in the Classic, Family, Craftsman and Legacy elevations. You can browse photos of the Cumberland, but the best way to experience it is in person.
The Cumberland is available in the Classic, Family, Craftsman and Legacy elevations. You can browse photos of the Cumberland, but the best way to experience it is in person.
Are you ready to see the Cumberland in person? Visit us during our Open House on August 4th from 1-4 p.m.
About Wayne Homes
Wayne Homes is a custom homebuilder in Ohio, Pennsylvania, Indiana, Michigan, and West Virginia (see all Model Home Centers). We offer 50 fully customizable floor plans and a team dedicated to providing the best experience in the home building industry. For more information, Ask Julie by Live Chat or call us at (866) 253-6807.





















