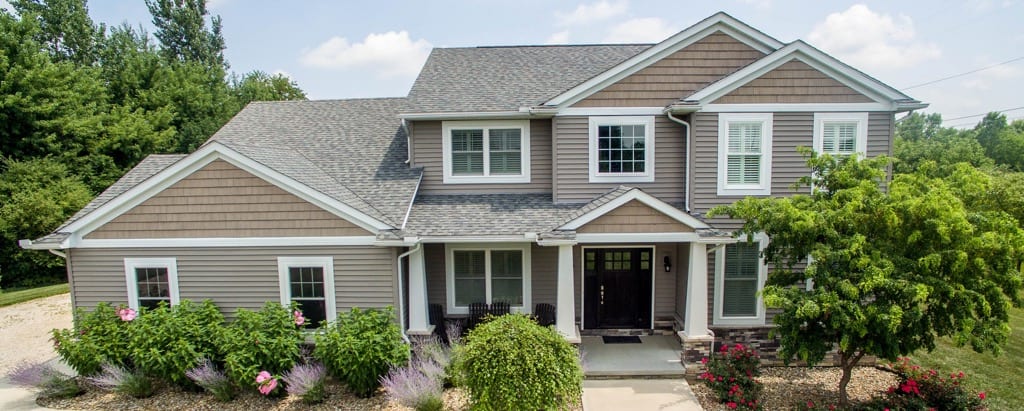
Floorplan of the month: Meet the Annapolis
 Each month, we like to focus on one specific floorplan, to highlight what is possible within it, and to bring your attention to a design you may not have otherwise considered. This month, we’re excited to bring you the Annapolis, a popular two-story home design that many of our customers love.
Each month, we like to focus on one specific floorplan, to highlight what is possible within it, and to bring your attention to a design you may not have otherwise considered. This month, we’re excited to bring you the Annapolis, a popular two-story home design that many of our customers love.
The Annapolis, as mentioned, is a two-story layout that features more than 2,500 square feet of beautiful living space across four bedrooms and 2.5 bathrooms. It’s not our most popular two-story floorplan, but it’s much loved by the families that choose it, and for that reason we’re highlight it today.
Here are some of the key features of this lovely layout:
– A stunning master suite. If you’re looking for some privacy in your master suite, look no further. The master suite in this home is located downstairs, away from the rest of the bedrooms, and boasts his and her walk-in closets as well as a beautiful, spacious bathroom.
– A gorgeous open entryway. The foyer of this home is open to the second story, making for a wide-open entry that your guests will love, and you’ll love coming home to every day.
– A stunning entertaining space. The dining room in this home opens onto the rest of the living space, which creates a ton of room for entertaining friends and family during the holidays, or just for a fun weekend soiree. The large kitchen has a functional center island, too, as well as a spacious pantry, making it great for cooking up large meals for those special events.
– Ample storage across all bedrooms. No fighting over closet space in this home! Every bedroom has its own walk-in closet, for storing everything from clothes to sports gear to whatever else you need tucked away.
– The perfect loft flex space. Whether you want a dedicated home office, an extra den for hanging out, a play space for the kids, or something else, the loft area of this home offers a flexible space for whatever your needs are.
You can see more of this home in our Flickr album. Like what you’ve read? Come see this beautiful floorplan in person! We’re hosting an open house on November 3 in Newark, OH, right near our Newark office if you’d like to stop by and chat!
Want to talk more about the Annapolis, or one of our other custom floorplans? Get in touch!
About Wayne Homes
Wayne Homes is a custom homebuilder in Ohio, Pennsylvania, Indiana, Michigan, and West Virginia (see all Model Home Centers). We offer nearly 50 fully customizable floorplans and a team dedicated to providing the best experience in the home building industry. For more information, Ask Julie by Live Chat or call us at (866) 253-6807.





















