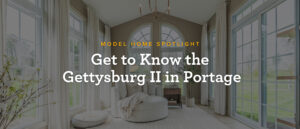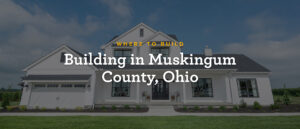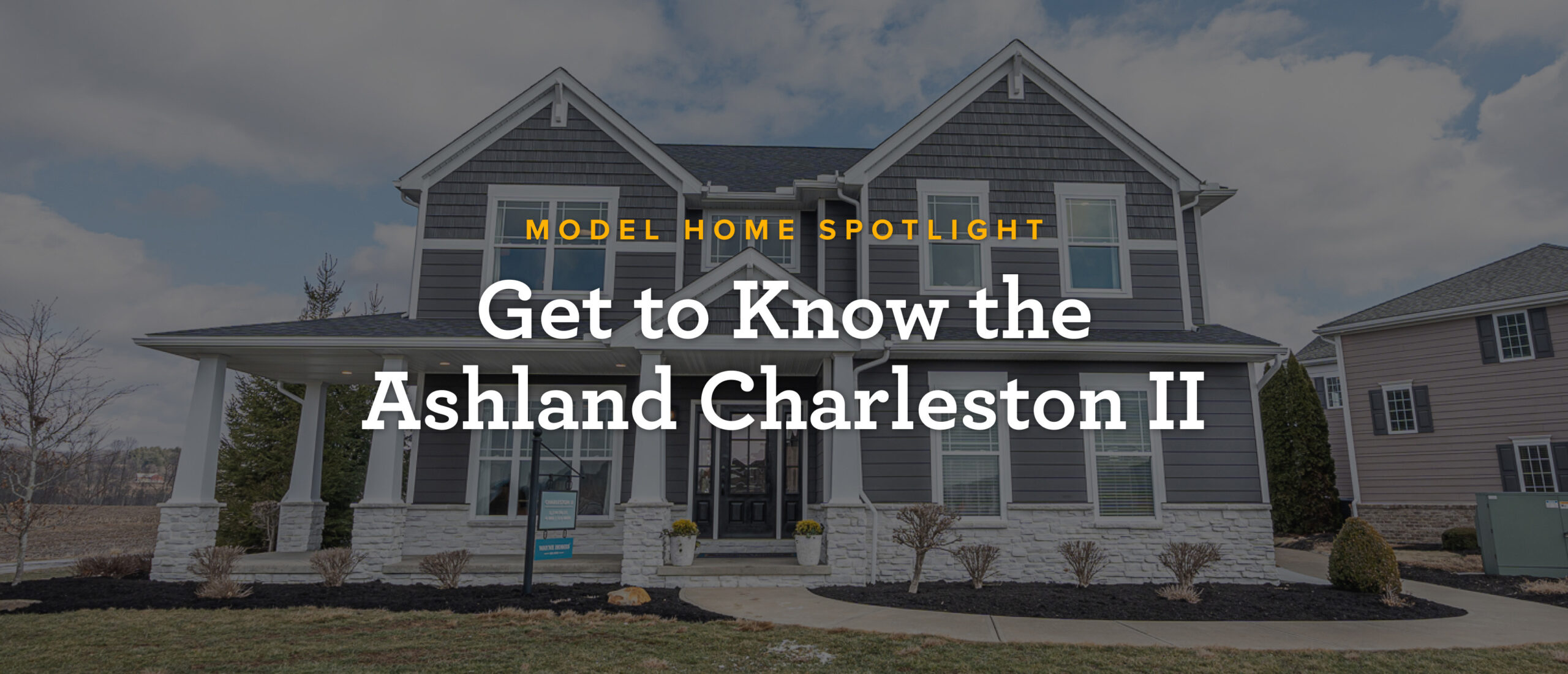
Get to Know the Ashland Charleston II
Fall in Love with the Refreshed Charleston II at Ashland
Get ready to fall in love because the Charleston II Model Home at Ashland is one of those homes that you’ll want to move right into. This Charleston II was recently updated to reflect today’s decor styles and the latest finishes that Wayne Homes offers.
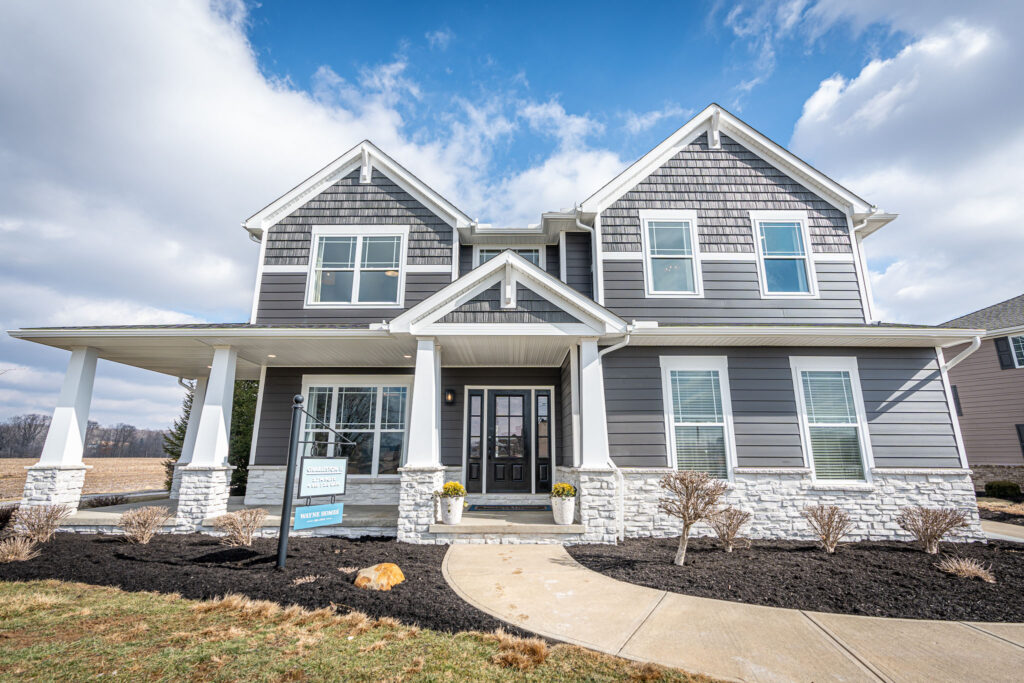
Here is the Charleston II at a glance:
- 4 bedrooms
- 2.5 bathrooms
- 2,714 square feet
- Exterior options: Classic, Smart Style, Family, Craftsman, Farmhouse
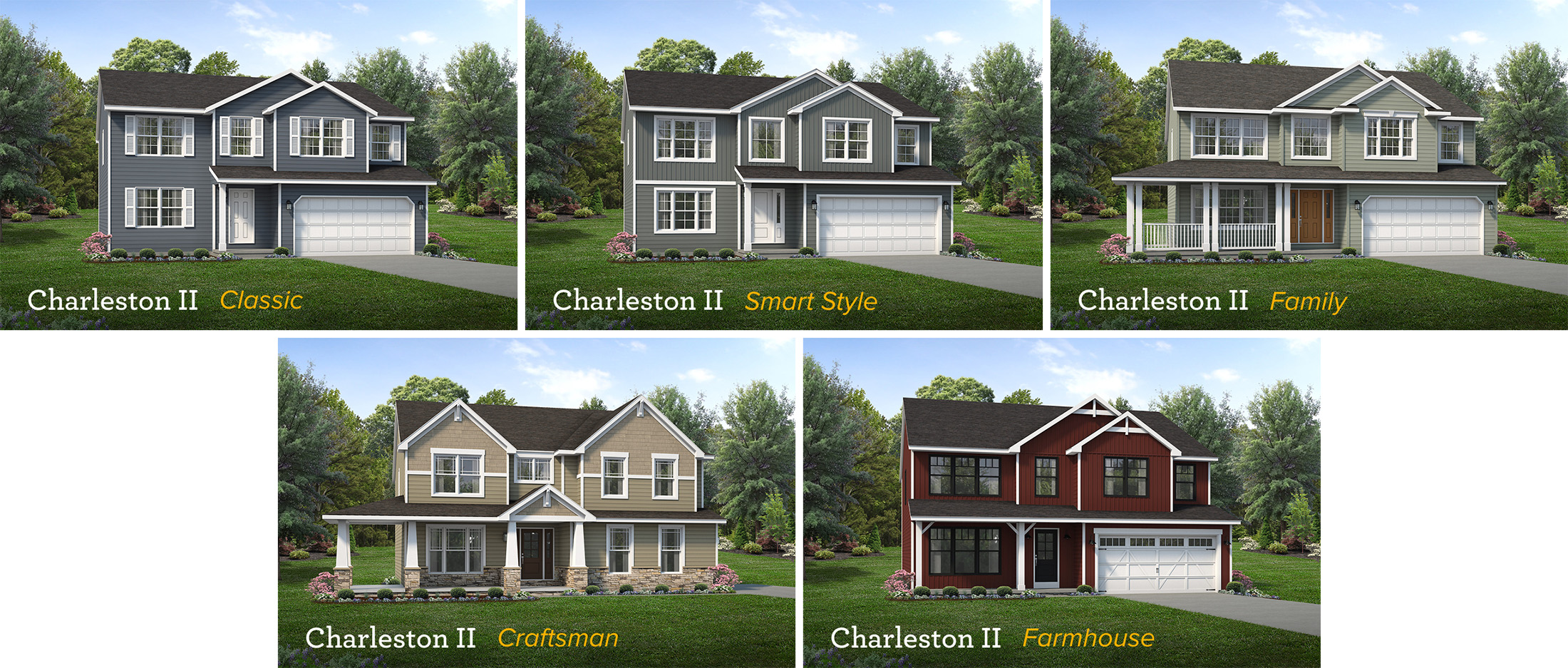
The floor plan offers the right amount of space, with room for everyone.
The kitchen, dining room, and great room seamlessly flow together, keeping communication and sight lines open. The den/flex room on the first floor offers a bit more privacy, making it perfect for a study or game room.
As you take the stairs to the second floor, you will see all four bedrooms are located upstairs and each one offers a walk-in closet. In addition to the bedrooms–and their amazing storage–there is also an ensuite bathroom, a main bathroom accessed from the hallway, and a loft area, providing another bonus room for additional recreation space, or it can be converted into a fifth bedroom.
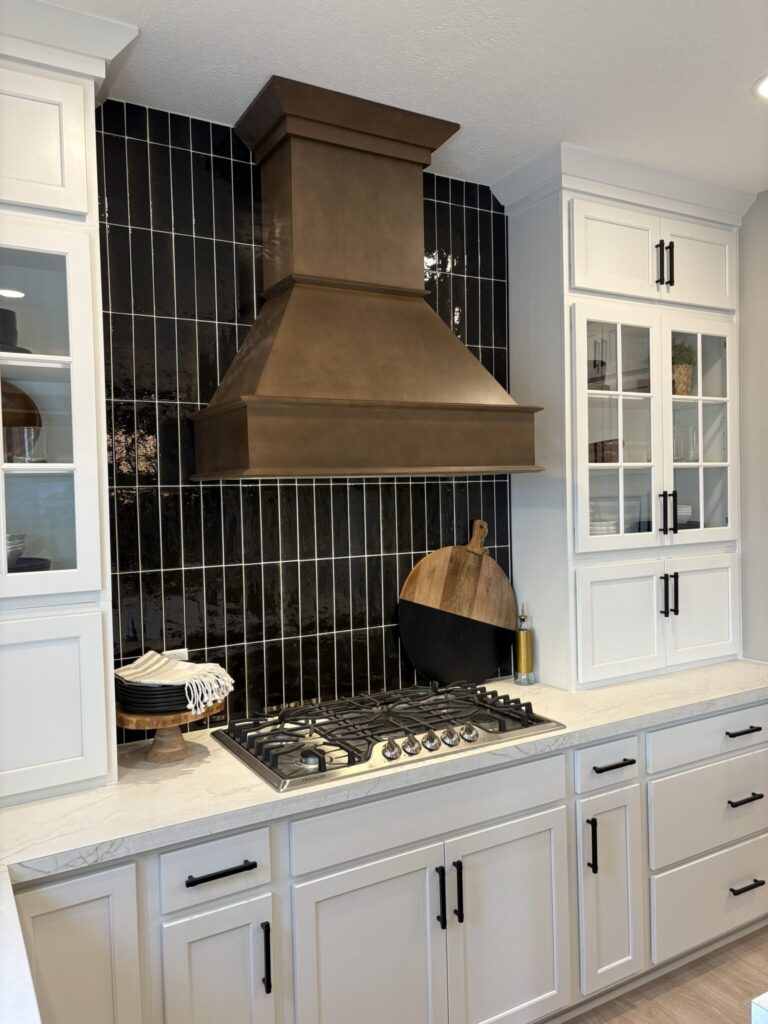
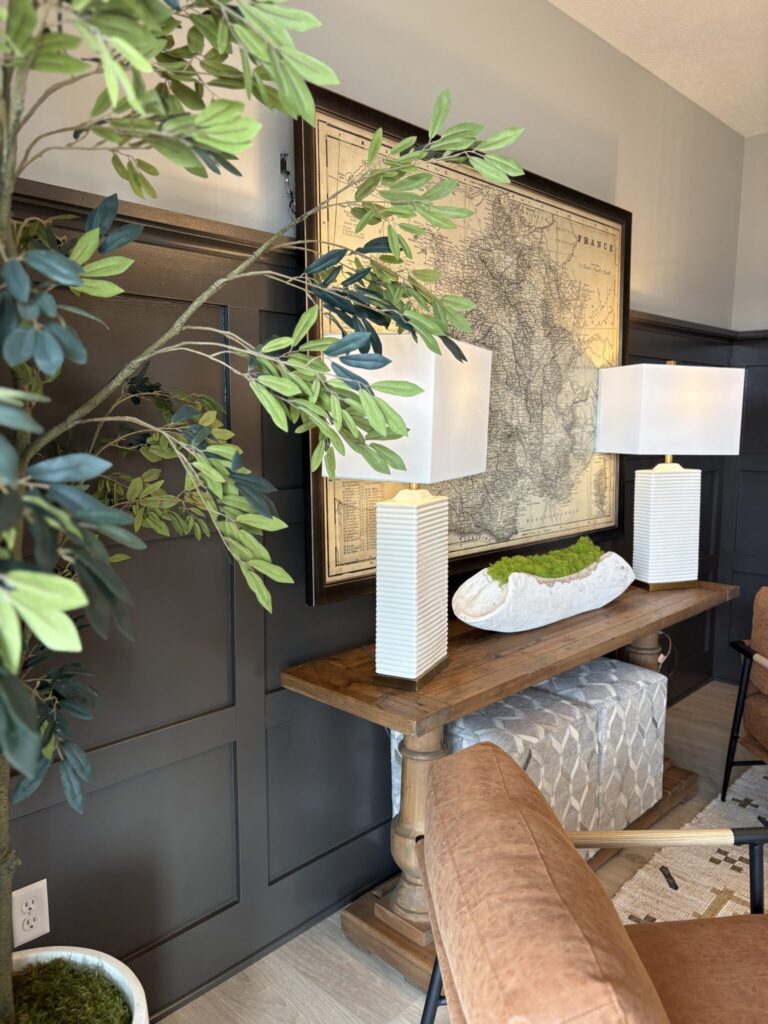
The Ashland Charleston II Model Home has all this and some very special customizations you’ll adore.
The homes beckons you in with its charming Craftsman exterior. This exterior style is characterized by tapered front porch columns and gables. Here are some of the exterior features the Ashland Charleston II Model Home showcases:
- 16′ wide bump out on the front of the second-floor owner’s bedroom and 13′ wide bump out on the front of the second-floor loft to create the double gables on the front of the home
- Front porch bump-out centered on the front door with shorter mulled windows above in the foyer to accommodate the additional gable
- Wrap-around concrete front porch
- Tapered Craftsman front porch posts on stone bases
- Shake siding and decorative brackets in the front gables
- Stone wainscoting and foundation wrap at the front of the home
- Woodgrain fiberglass front door and matching sidelites with glass
- Craftsman-style exterior trim at the front windows
- Triple window on the front of the flex room
- Ascend Composite 7″ Clapboard horizontal siding and Foundry 7″ Split shake siding in Cast Iron
- Moire Black shingles
- Glacier White exterior trim
- Exterior stone is Mountain Ledge in White Frost with White grout
- All windows features 9-lite prairie grids in the top half
Once inside, you’ll see Craftsman trim throughout the home, as well as some light and bright features that make the Charleston II as uplifting as it is charming. There are also some wonderful customizations that just make life easier. From additional storage to a finished basement, the Charleston II Model Home gives you plenty of food for thought when designing your own home.
Some of the interior features include:


- Craftsman II interior trim package, including jamb and cased windows
- Throughout the home the interior trim and doors are painted Sherwin Williams Felted Wool
- Throughout the main living spaces, the walls are painted Sherwin Williams Worldly Gray
- The great room features a vertical shiplap accent wall painted Sherwin Williams Extra White and wood ceiling beams stained in Smoked Oak
- The kitchen features a custom layout with a three-panel casement window above the sink, floating wall shelves on the rear wall, stacked wall cabinetry with glass flanking the range hood, a range hood above the cooktop cabinet, a separate wall oven and microwave cabinet, stacked wall cabinets on the front wall, cabinetry above the fridge space with support panels flanking it, and an enlarged island with a flush eat ledge
- The stairs to the second floor are given the royal treatment with a vertical shiplap accent wall painted Sherwin Williams Extra White, as well as open tread stairs with oak railing, oak newel posts, and Flat Black iron spindles
- The flex room looks extra special with wood beams stained in Smoked Oak at the opening from the foyer and wainscoting painted Sherwin Williams Urbane Bronze
- The basement was finished to create a rec room, an additional half bathroom, and a kitchenette
Brittany Burkhart, the Wayne Homes Model and Virtual Design Coordinator, said the team made some key updates to the Charleston II Model Home to reflect today’s trends.

“For the exterior, we’re loving the dark siding trend. We’re excited to show it with contrasting white stone and trim. I love the way it stands out when you drive by. It definitely has incredible curb appeal.”
For the interior, Brittany says the team really focused on three areas of improvement when discussing and choosing the new design.
“First, we made it brighter by updating the color palette. Second, we focused on emphasizing the spaciousness of the floor plan with thoughtful design and material choices. Thirdly, we made selections that elevated the design and incorporated current trends while keeping affordability in mind, something that we know remains incredibly important to our customers.”
So, as you walk through the refreshed Charleston II Model Home, you can be rest assured knowing that the updates are both beautiful and still affordable. We know a new home is a big investment, so we provide a range of options that help you to achieve the look you want. It’s sensible style at its best!
If you want to envision what your Charleston II could look like, we encourage you to get started by using our Interactive Floor Plan tool.
This innovative online design tool allows you to play around with features to see what works best for your style.
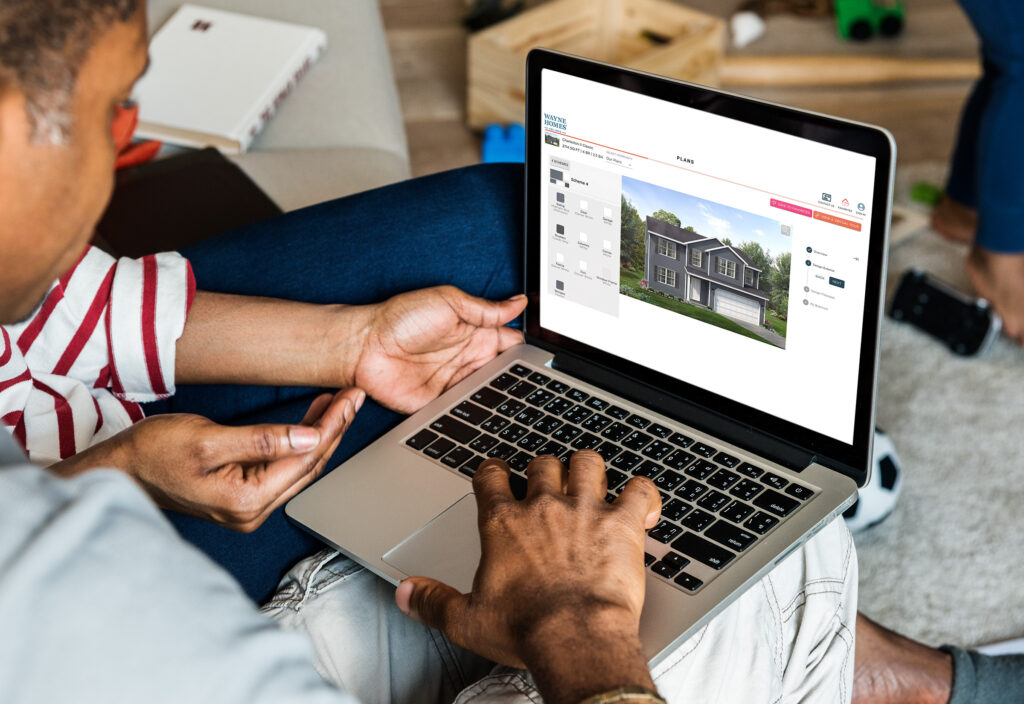
Interactive floor plan options shown in the Charleston II Model Home include:
- Side-entry garage
- Rear covered porch (model porch is a little larger than the Interactive Floor Plan option at 14′ x 16′)
- Double sinks at the owner’s bathroom vanity
If you’re swooning over the Charleston II, then you’ve got to see this stunning Model Home in person. Make an appointment to visit our Ashland location today! Can’t make the trip? Try our updated Virtual Tour and you can tour the Charleston II Model Home anywhere!
Looking for more inspiration? We’re publishing additional photos of this beautiful home on Flickr this coming Friday, Feb 14. Be sure to check them out and get inspired!
Ready to customize your own Charleston II? Contact us to get started.
About Wayne Homes
Wayne Homes is a custom homebuilder in Ohio, Pennsylvania, Michigan, and West Virginia (see all Model Home Centers). We offer more than 50 fully customizable floorplans and a team dedicated to providing the best experience in the home building industry. For more information, Ask Julie by Live Chat or call us at (866) 253-6807.





