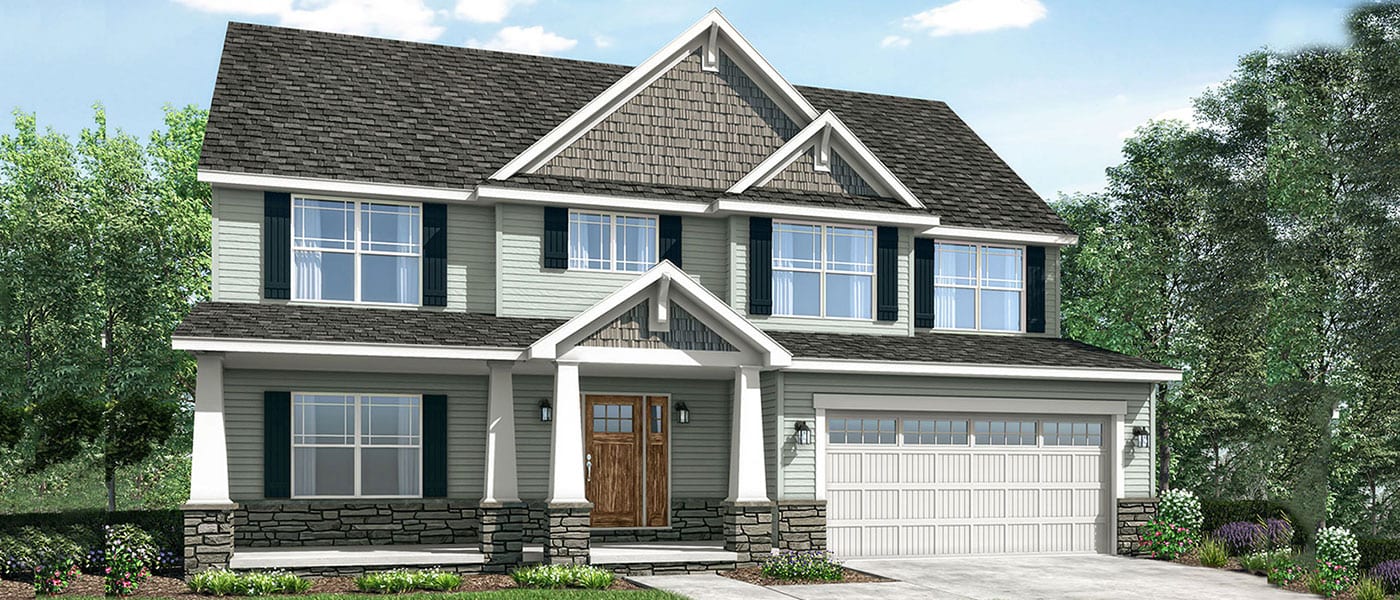
Introducing the Auburn II - New and Improved
The Auburn II is our newest floor plan, and it takes features of the Auburn floor plan and combines them with the latest homeowner favorites to create a family home that everyone will love.

The new Auburn II floor plan has a classic two-story layout with 2,032 square feet of living space, three bedrooms and two-and-a-half bathrooms. When you walk into the Auburn II, you are greeted by a soaring two-story foyer. With an air of grandeur and comfort, you are welcomed into the home. The vaulted ceilings continue partially into the great room, where family and friends will congregate to relax and connect.
Located at the heart of the home, the Auburn II kitchen has a huge walk-in pantry and an eat ledge at the island, which is perfect for entertaining or for the kids to do homework. The walk-in pantry has been updated from a corner pantry to a square walk-in pantry to make organization and storage even easier. The owner’s entry and laundry room have been combined with the door moved between it and the kitchen, making this the perfect drop zone for mail, backpacks, and shoes before entering the kitchen.
Upstairs, the master suite is a spacious retreat. Made more than a foot deeper, with a redesigned master bathroom, the master suite feels large and luxurious. With an upgrade of his and hers walk-in closets instead of just one, now you and your spouse can have the same amount of closet storage…no more closet envy!
Available in the Classic, Farmhouse, Craftsman and Tradition elevations, the Auburn II is bound to be a homeowner favorite. With so many new features added by popular demand, it’s a revamped classic that’s a real crowd pleaser.
Does the Auburn II sound right for you? Contact us to learn more about this family home.
About Wayne Homes
Wayne Homes is a custom homebuilder in Ohio, Pennsylvania, Indiana, Michigan, and West Virginia (see all Model Home Centers). We offer 50 fully customizable floor plans and a team dedicated to providing the best experience in the home building industry. For more information, Ask Julie by Live Chat or call us at (866) 253-6807.






















