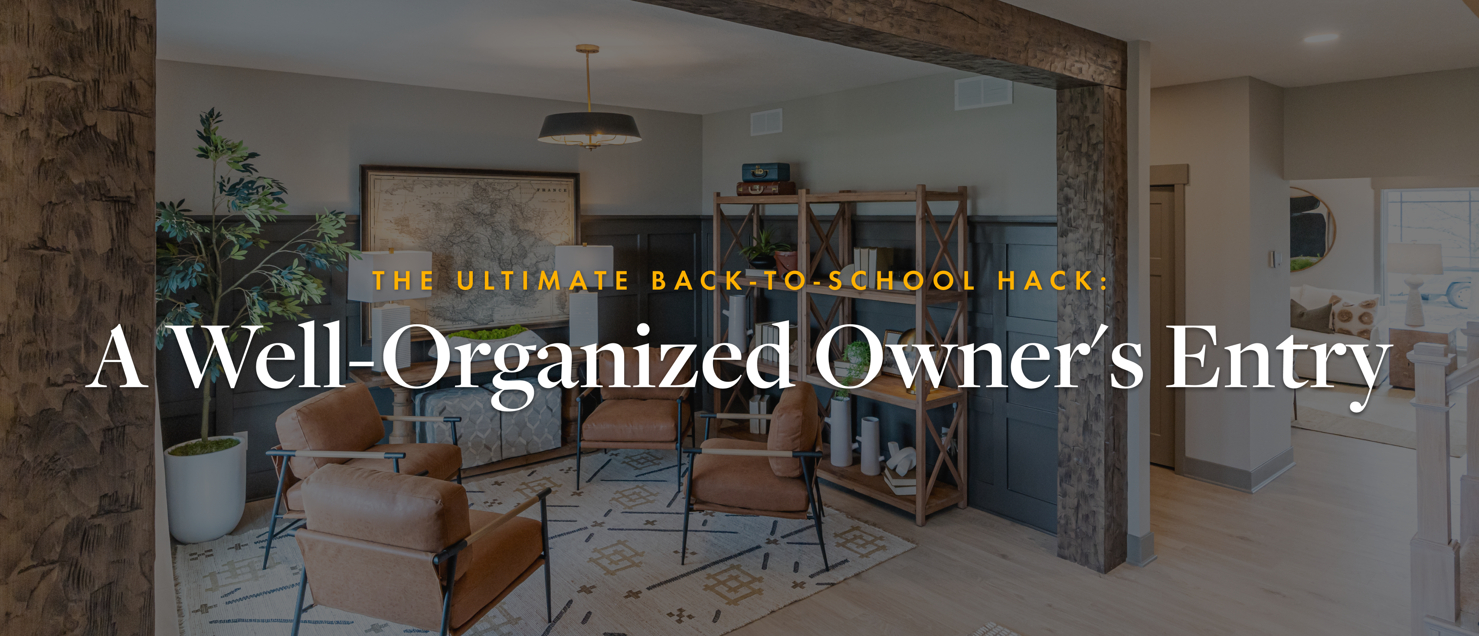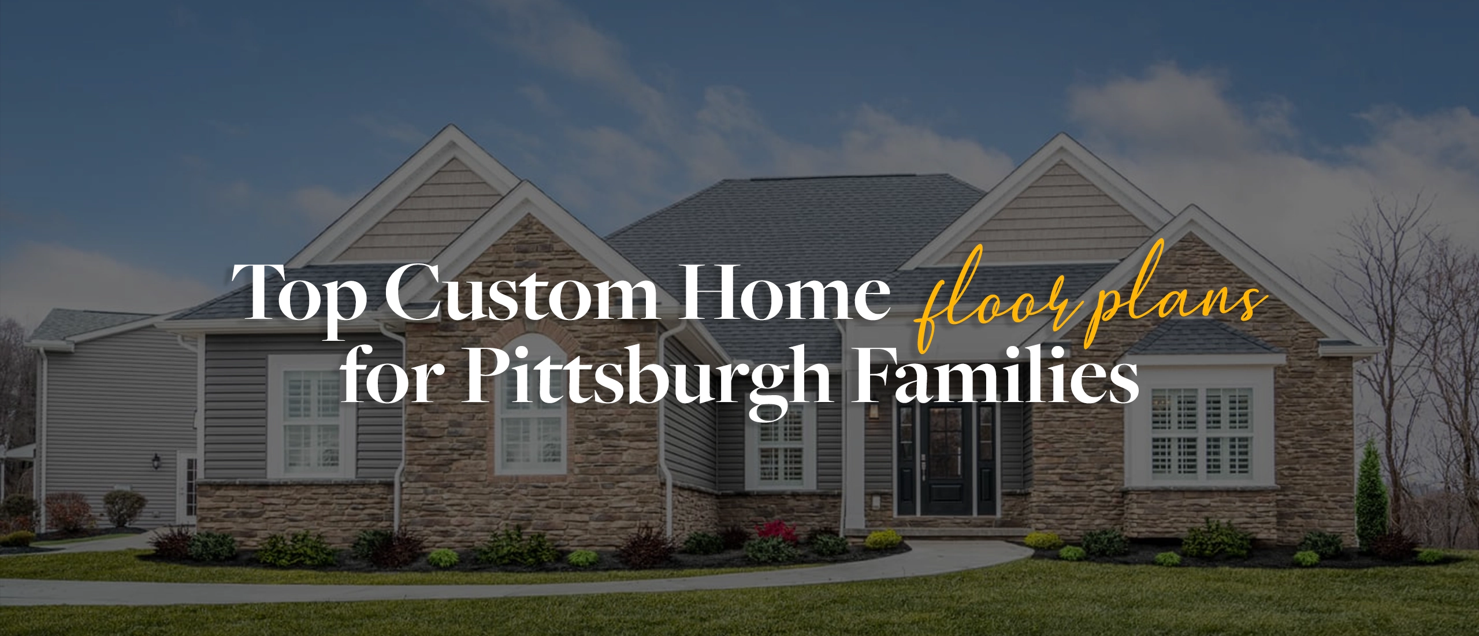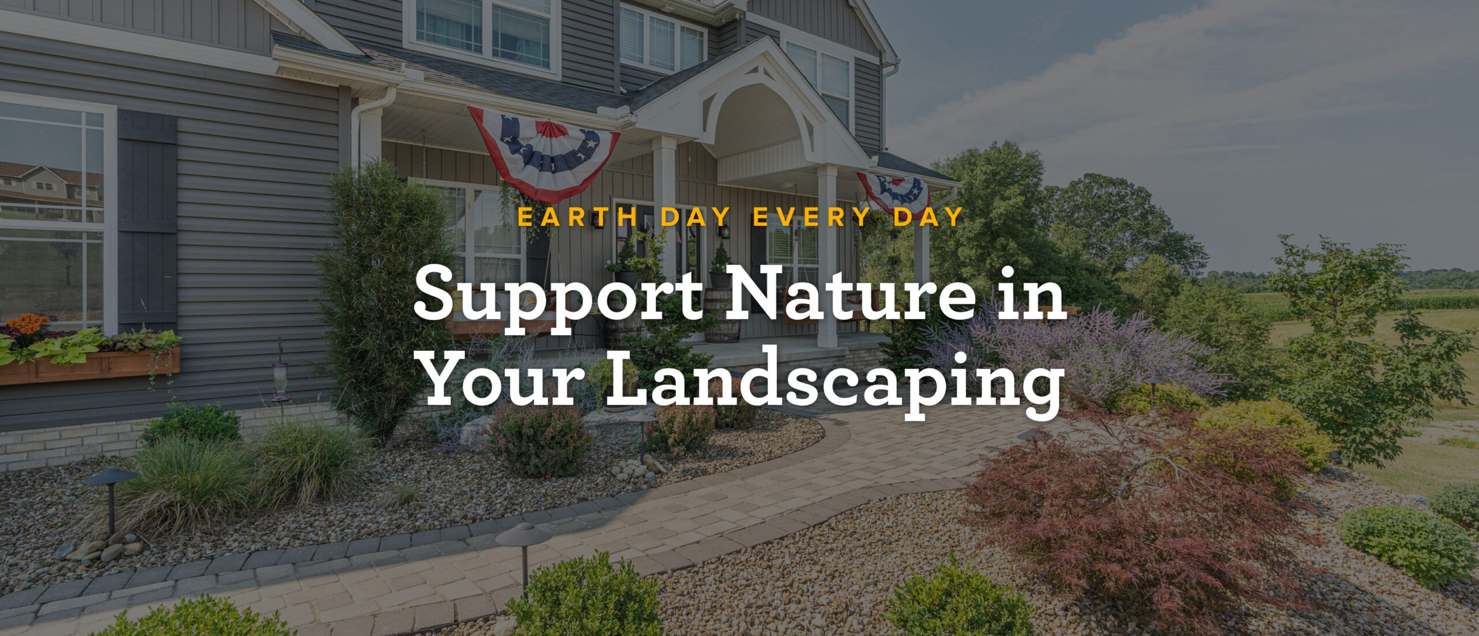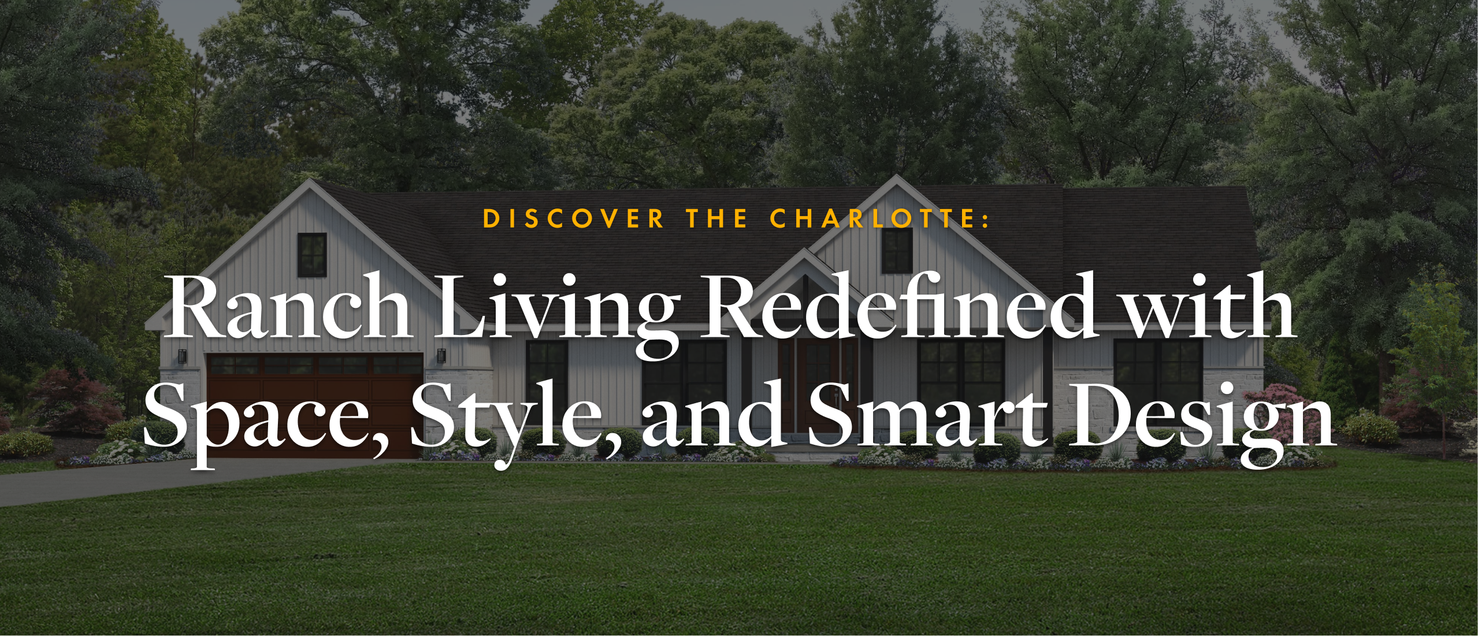
Meet Our Newest Floor Plan: The Charlotte
At Wayne Homes, we understand that finding the perfect home means finding a space that truly fits your life – a place where comfort meets functionality, and every detail is designed with you in mind. The best place to start personalizing your home is finding one of our floor plans that hits the mark. That’s why we’re excited to introduce you to the Charlotte floor plan, one of our largest, thoughtfully designed ranch homes. With 3 bedrooms, 2.5 bathrooms, and a sprawling 3,291 square feet of living space, the Charlotte is a shining example of refined one-story living. Offering unparalleled space, smart solutions, and a layout that effortlessly adapts to your family’s needs, the Charlotte has it all.
The Heart of the Home: Open Concept Living at Its Finest
Step inside the Charlotte, and you’re immediately greeted by the expansive and inviting open-concept kitchen, dining, and great room. This is truly the heart of the home, a vast and luminous space where daily life unfolds, memories are made, and entertaining becomes a breeze. Imagine hosting lively dinner parties, enjoying casual family meals, or simply relaxing in the great room while staying connected to the culinary magic happening in the kitchen.
And what a kitchen it is! Designed for the gourmet chef and the busy parent alike, the Charlotte’s kitchen boasts an abundance of cabinetry, ensuring a place for everything. The star of the show is undoubtedly the large island – perfect for meal prep, casual breakfasts, or gathering around with friends.
Just steps away, a spacious walk-in pantry offers ample storage for all your cooking essentials, keeping your counters clutter-free and your ingredients easily accessible. The seamless flow from the kitchen to the dining room and great room keeps everyone connected, making this area the ultimate hub for family life and entertaining.
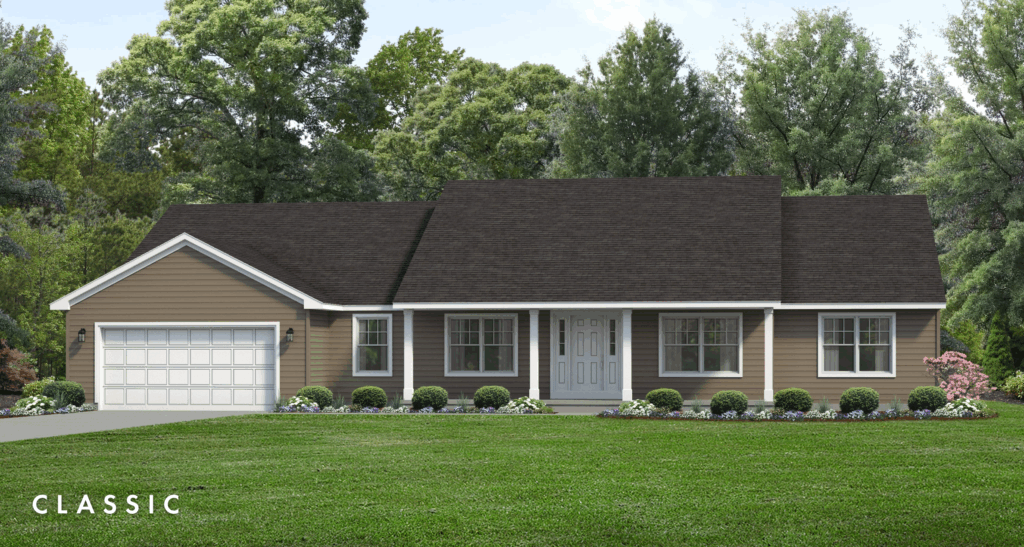
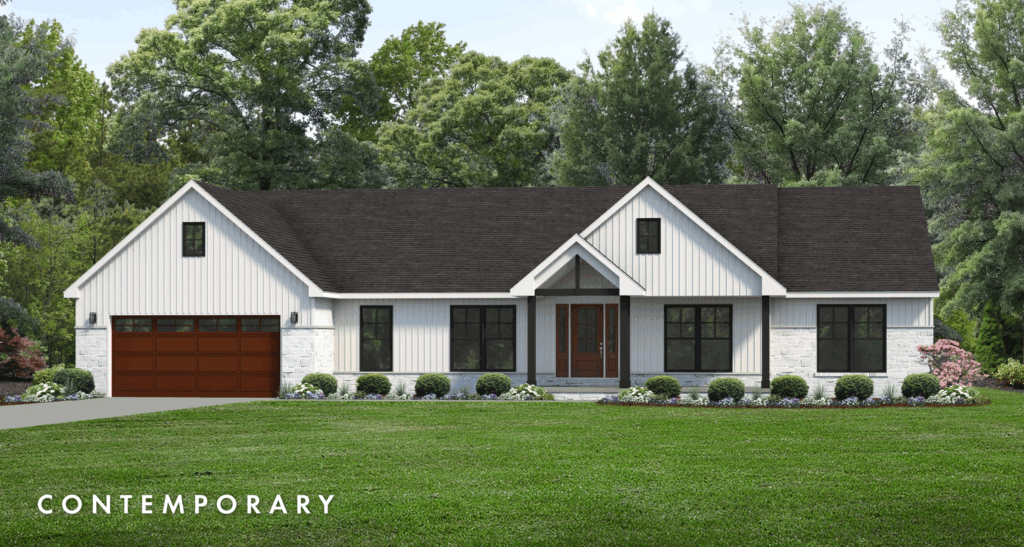
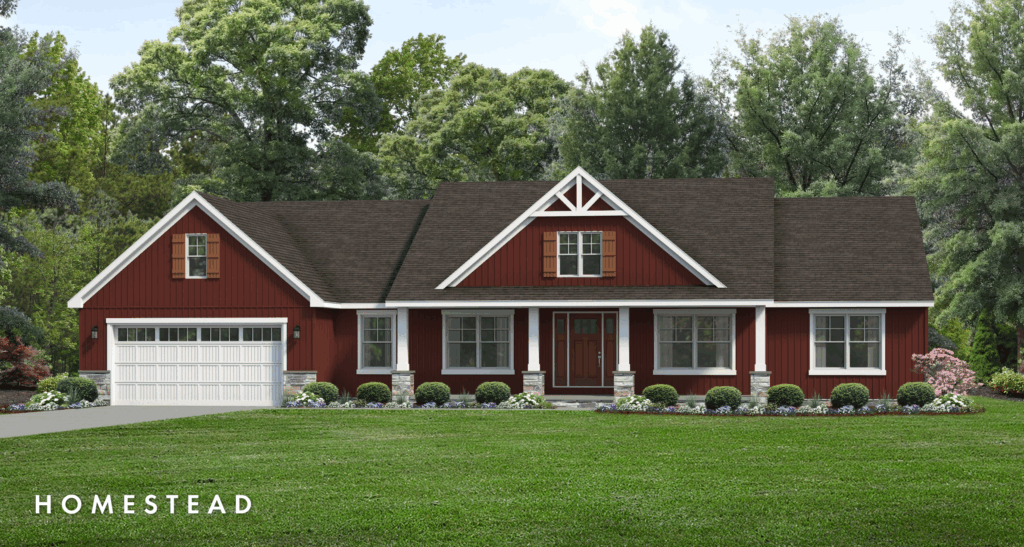
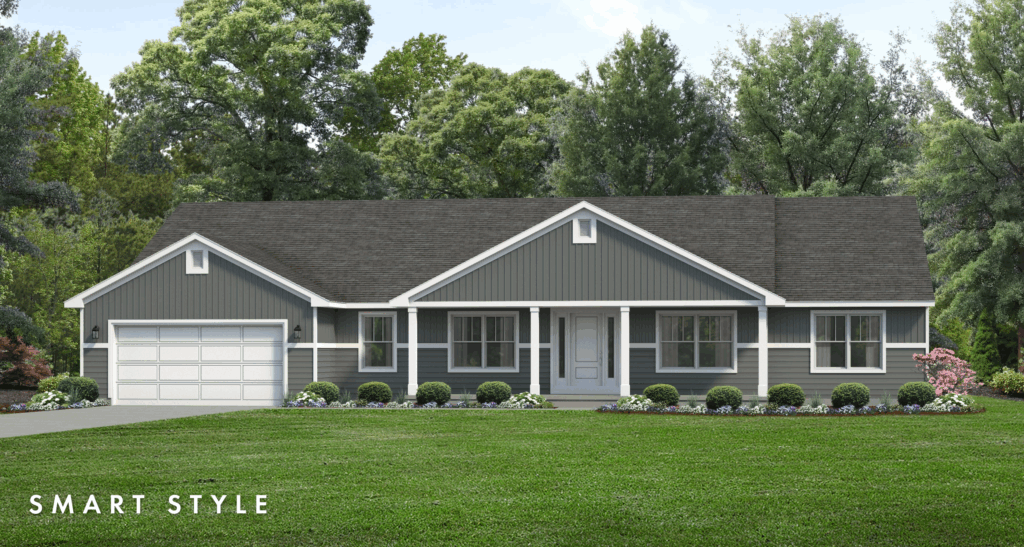
A Private Oasis: The Luxurious Owner’s Suite
One of the Charlotte’s most requested features is its split bedroom layout. On one side of the home, you’ll discover the generously sized owner’s suite – your private sanctuary designed to be a peaceful retreat. This spacious haven offers a tranquil escape from the day’s demands. While, the other side of the home features the secondary bedrooms, providing privacy.
The owner’s bathroom is a spa-like retreat, boasting double sinks at the vanity for unhurried mornings, an enclosed toilet space for added privacy, and a luxurious 60″ shower that promises to wash away the stresses of the day. Directly accessed from the owner’s bath is a large walk-in closet, providing ample space for your wardrobe and personal belongings. But here’s where the Charlotte truly shines with its clever design: a direct door connecting the owner’s walk-in closet to the laundry room. This well-designed detail makes putting away laundry incredibly convenient, transforming a chore into a simple, seamless task.
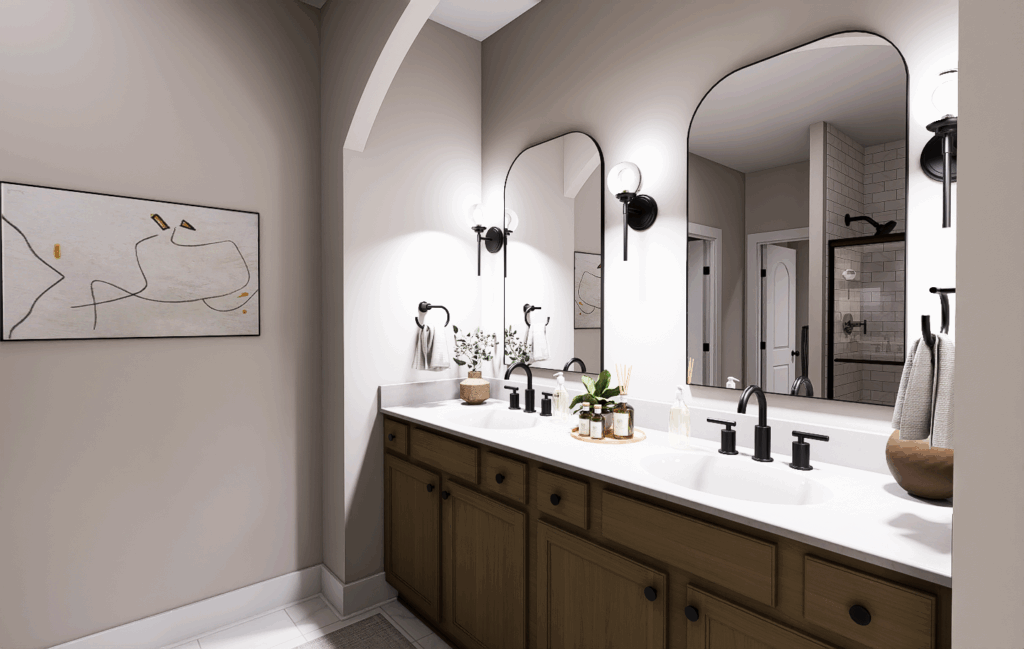
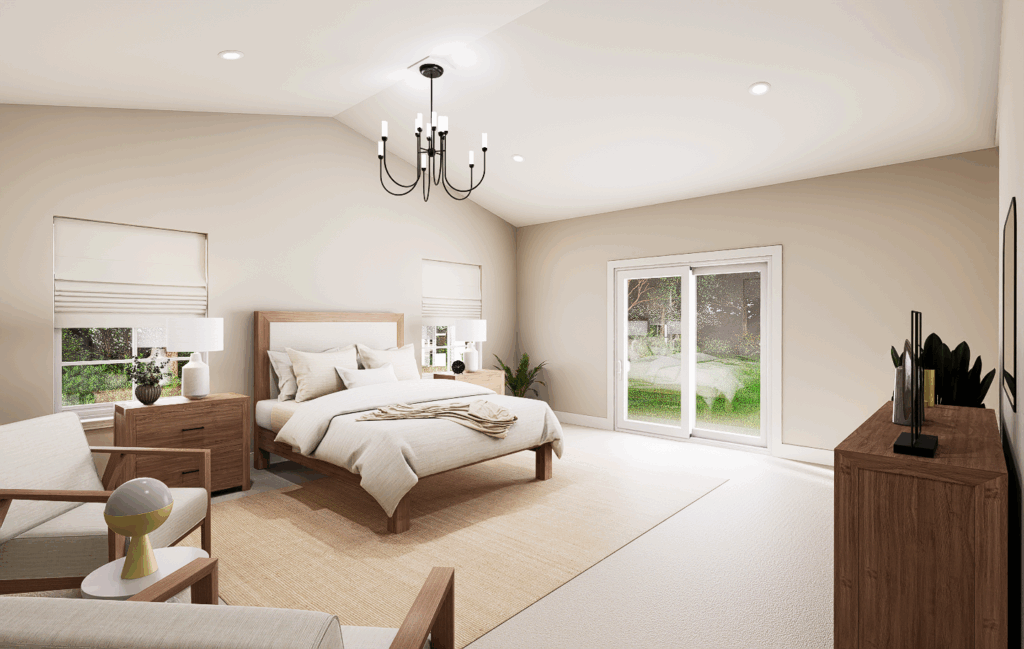
Smart Solutions for Everyday Living
The Charlotte is packed with smart design elements that cater to the rhythm of daily life. The owner’s entry, conveniently located just off of the garage, provides a dedicated space to drop bags, shoes, and coats. With room to add a bench or other storage, it helps keep clutter at bay and transitions you smoothly into your home. A large housekeeping walk-in closet, just off this entry, offers discreet storage for cleaning supplies, vacuum cleaners, and other household essentials.
Nearby, a perfectly placed half bathroom ensures easy access for guests and family members alike. This powder room even includes a linen closet, a clever touch that provides extra storage right where you need it. And speaking of convenience, the laundry room, also situated near the owner’s entry, offers practical proximity to both the garage and the owner’s suite, making laundry day less of a chore and more of a breeze.
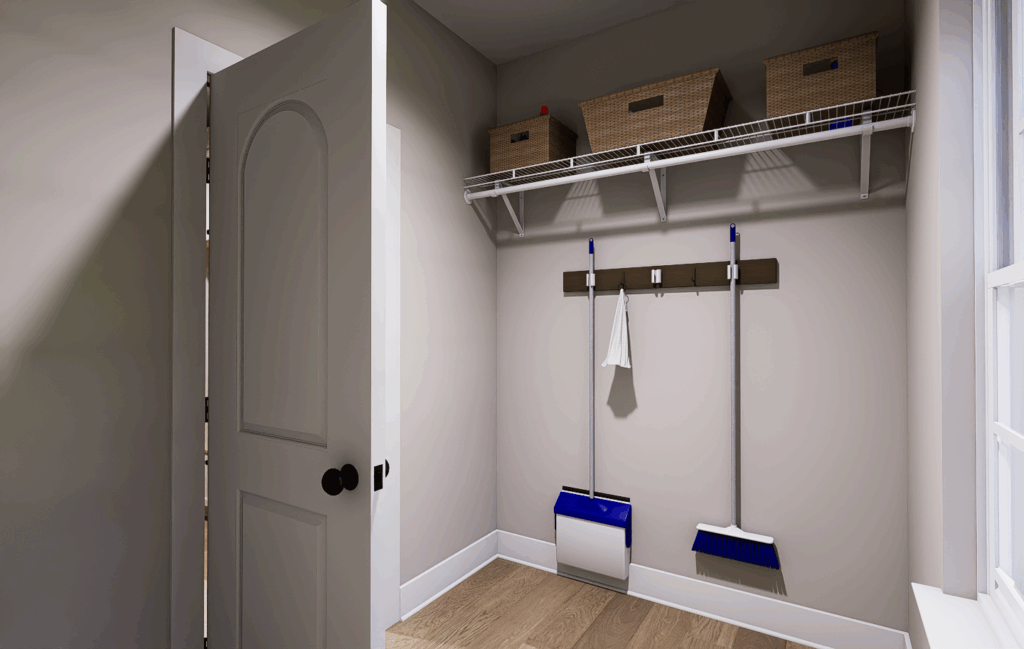
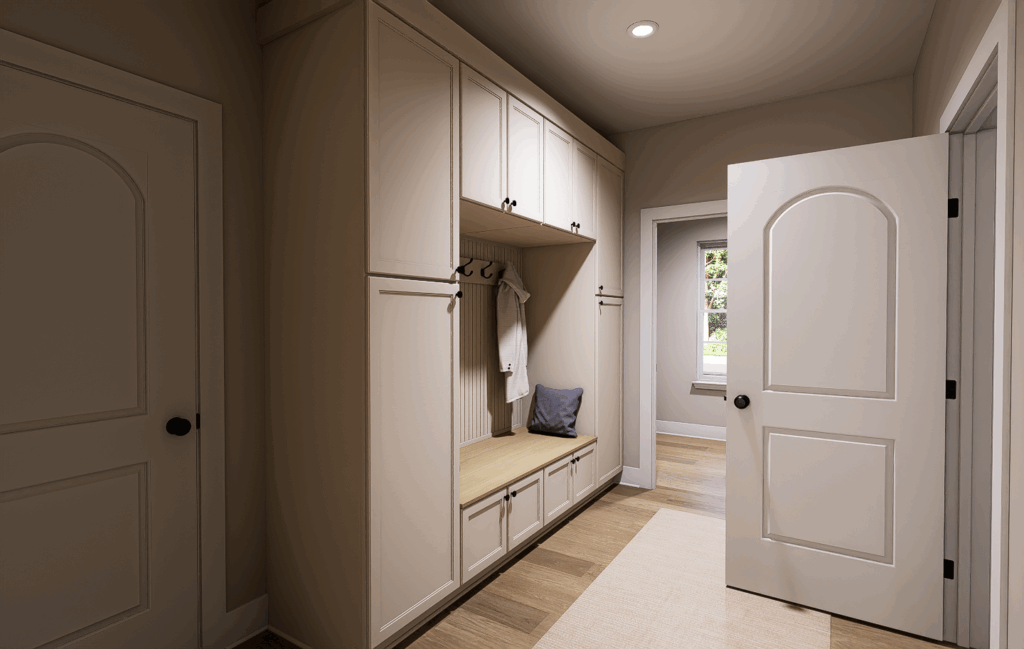
Dedicated Work and Play Spaces
For those who work from home or simply need a quiet space for hobbies and administrative tasks, the Charlotte delivers with a dedicated office located at the front of the home. Open to the foyer, this inviting space features a wall closet for easy storage, keeping your workspace organized and productive.
On the opposite side of the home from the owner’s suite, you’ll find the secondary bedroom wing – a carefully designed area perfect for children, guests, or even multi-generational living. Both secondary bedrooms are generously sized and boast their own walk-in closets, ensuring ample storage and personal space for everyone.
Connecting these two bedrooms is a flexible space – a true gem of the Charlotte. This versatile area is perfect for a playroom, a kids’ recreation space, or a comfortable lounge area. For growing families or those who desire additional sleeping quarters, this flex space can even be effortlessly converted into a 4th bedroom, demonstrating the Charlotte’s adaptability.
The main bathroom in this wing is designed with practicality in mind, especially for families. It features double vanities, allowing multiple users to get ready simultaneously without jostling for space. A separated area between the vanities and the tub/shower and toilet further enhances functionality, making morning routines a breeze for kids sharing a bathroom. A hallway linen closet just outside this main bath provides additional storage for towels and toiletries.
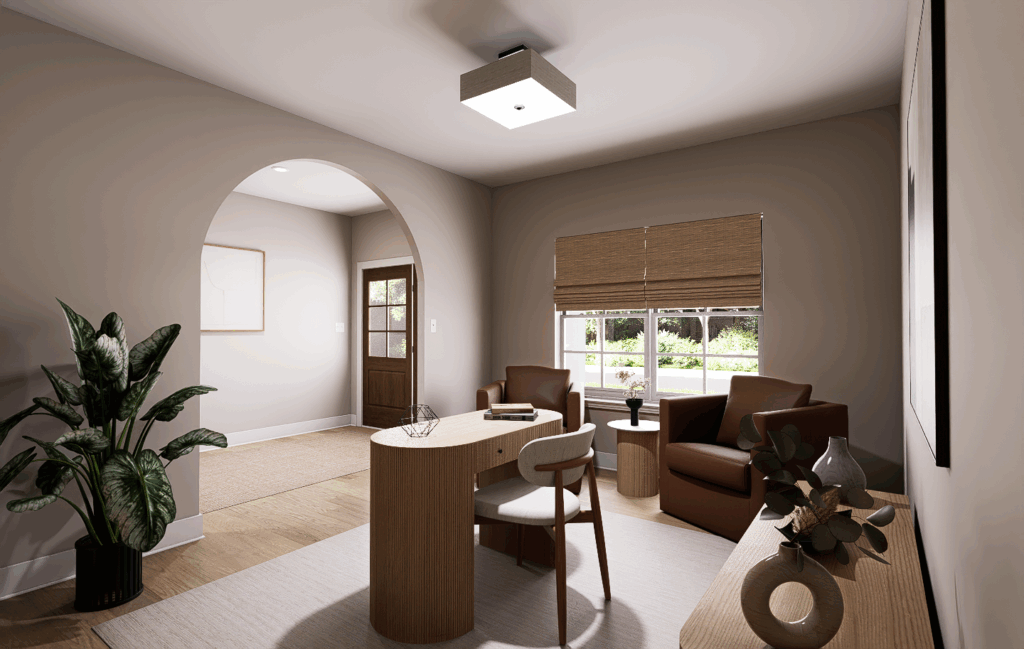
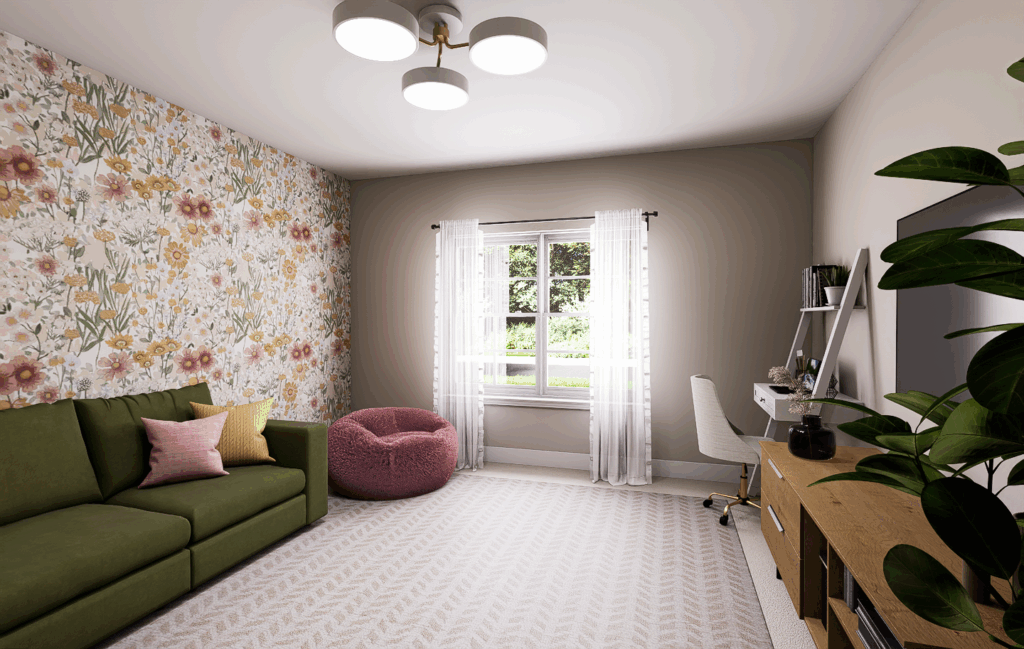
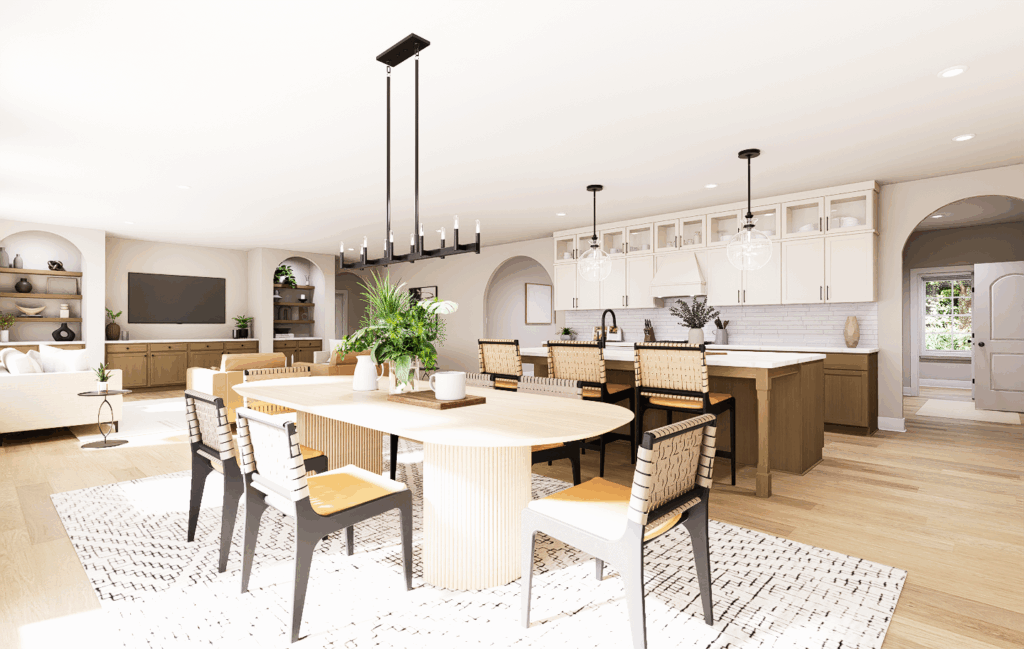
The Charlotte: Your Forever Home Awaits
The Charlotte floor plan truly stands out as a large ranch-style home that offers space for every member of the family…and then some. Its functional layout makes it an ideal choice for busy families seeking room to grow and thrive. And, it’s an equally great choice for empty nesters looking for the ease of one-story living without sacrificing space for guests or entertaining. No matter what stage of life you’re in, the Charlotte provides the perfect solution.
Discover how the Charlotte floor plan can become the backdrop for your family’s next chapter. Contact us today to learn more and begin your journey to your dream home!
About Wayne Homes
Wayne Homes is a custom homebuilder in Ohio, Pennsylvania, Michigan, and West Virginia (see all Model Home Centers). We offer more than 50 fully customizable floorplans and a team dedicated to providing the best experience in the home building industry. For more information, Ask Julie by Live Chat or call us at (866) 253-6807.




