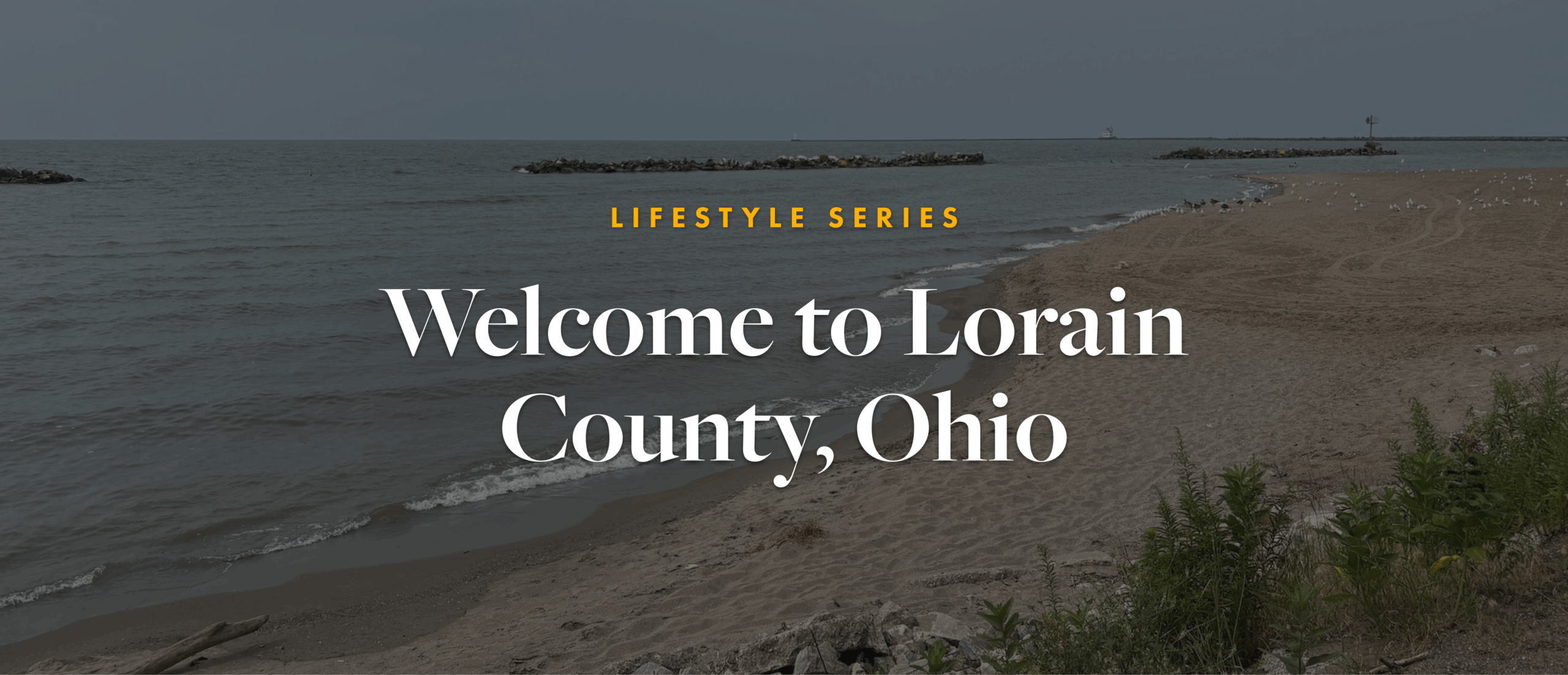
Introducing the Hampton III Floor Plan
The team at Wayne Homes is thrilled to pull back the curtain on our newest floor plan, a home designed from the ground up to offer the perfect blend of style, space, and phenomenal flexibility. The wait is over: we’re excited to announce that the Hampton III releases today!
The Hampton III builds on a legacy of homeowner favorites — the Hampton and Hampton II. These beloved designs paved the way for this newest iteration, crafted through the feedback of countless Wayne homeowners. We’ve listened closely to what families love most and where life has changed, refining and reimagining the floor plan to deliver the best version yet.
We understand that a home isn’t just a place to live; it’s a dynamic space that must adapt to your family’s evolving needs. The Hampton III, spanning 2,079 square feet with 3 bedrooms and 2.5 bathrooms, answers that call with thoughtfully designed, open-concept living areas and personalized customization options that are simply unparalleled. This is a home that lives larger than its square footage suggests, focusing on the quality of the spaces rather than just the quantity.
Exterior Elegance: Choose Your Curb Appeal
From the moment you first drive up, the Hampton III makes an unmistakable statement. We offer four distinct and beautifully crafted exterior styles so you can choose the curb appeal that best reflects your personal taste. Whether you prefer the timeless charm of the Classic elevation, the clean lines of the Contemporary look, the rustic-chic feel of the Farmhouse design, or the welcoming tradition of the Homestead style, the Hampton III provides a stunning canvas for your dream home. Each style has been carefully curated to ensure your new Wayne home is the envy of the neighborhood.
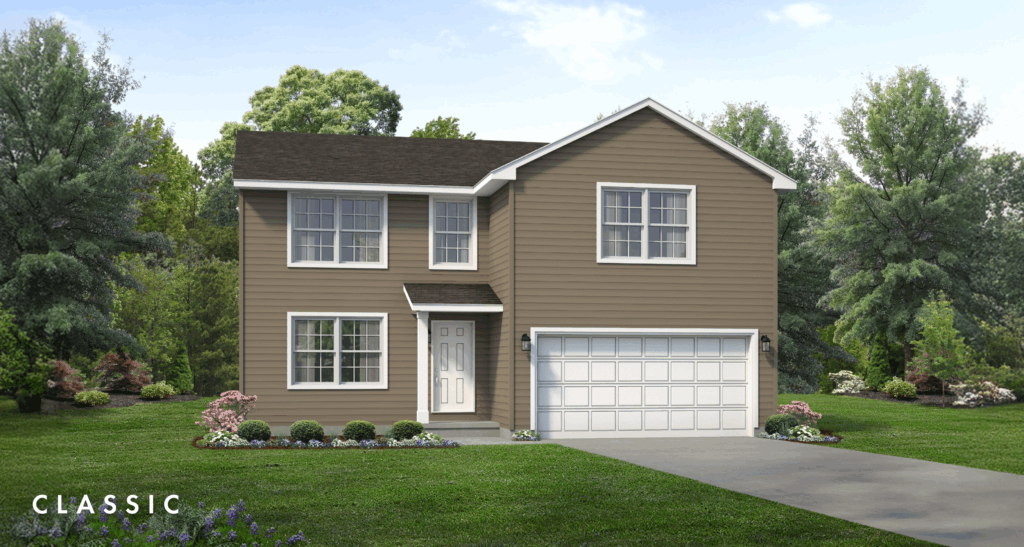
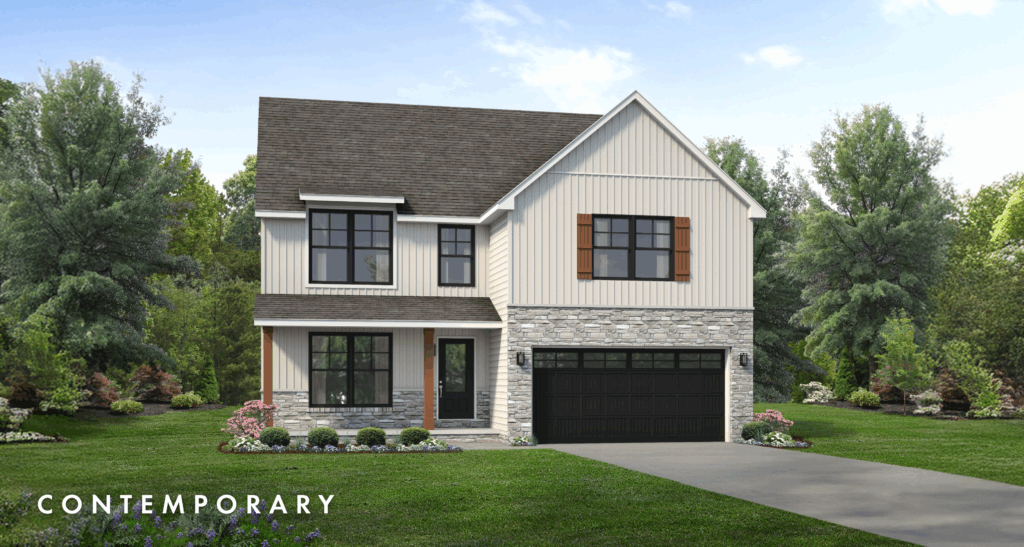
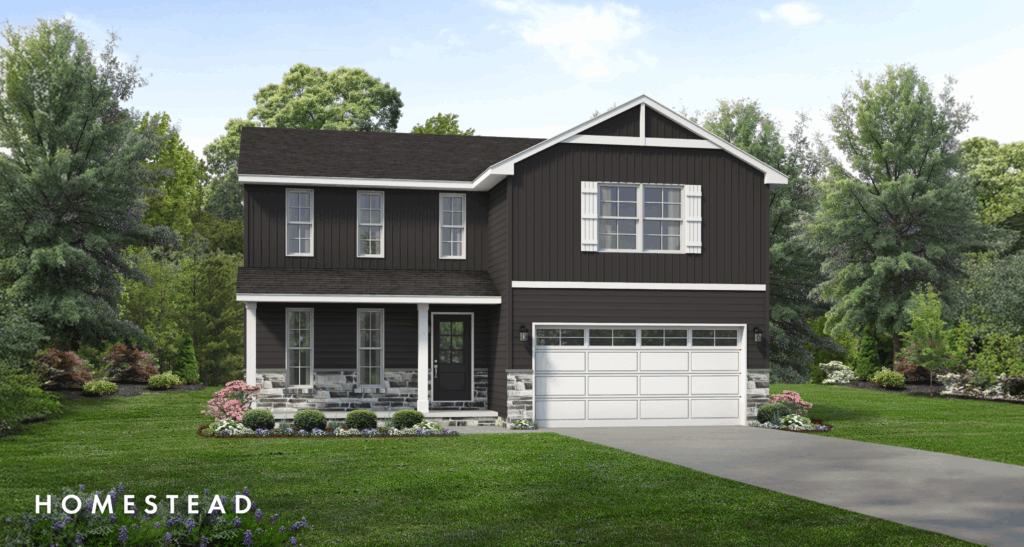
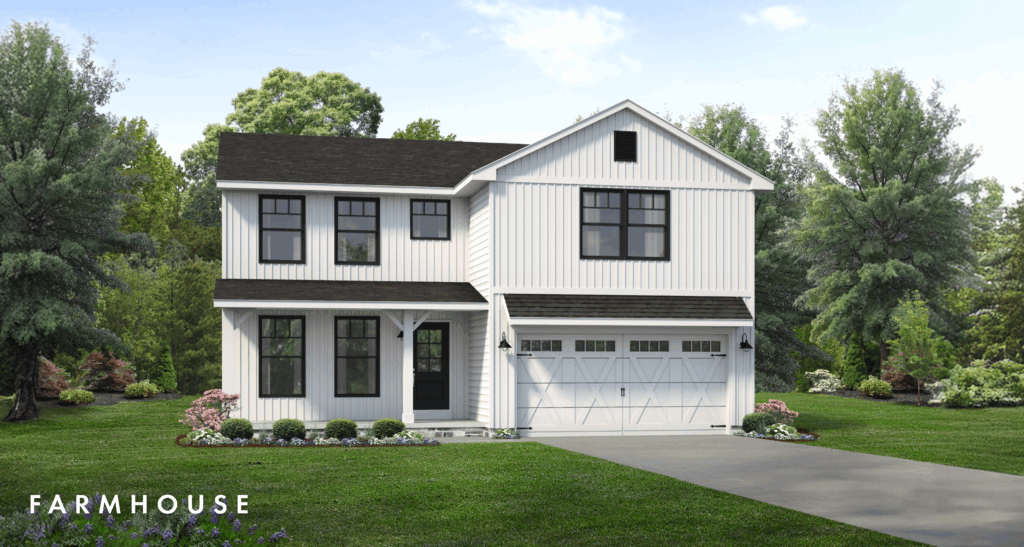
First Floor: Open Concept and Versatile
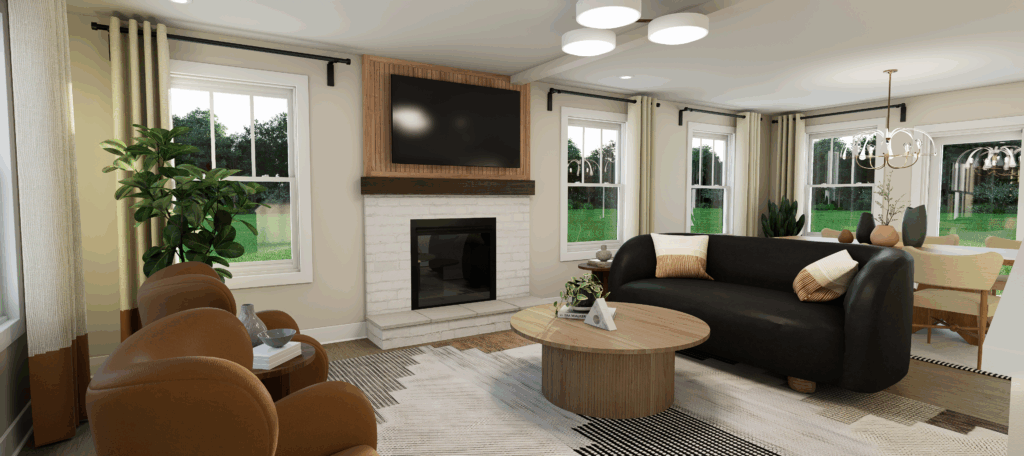
Step inside and experience the flow of the Hampton III’s main level. The heart of this home is the expansive, light-filled large great room, which seamlessly connects to the rest of the main living space. The open-concept design ensures that the kitchen and dining room flow effortlessly into the great room, making it the ideal setting for entertaining, hosting holiday dinners, or simply keeping an eye on the kids while preparing meals.
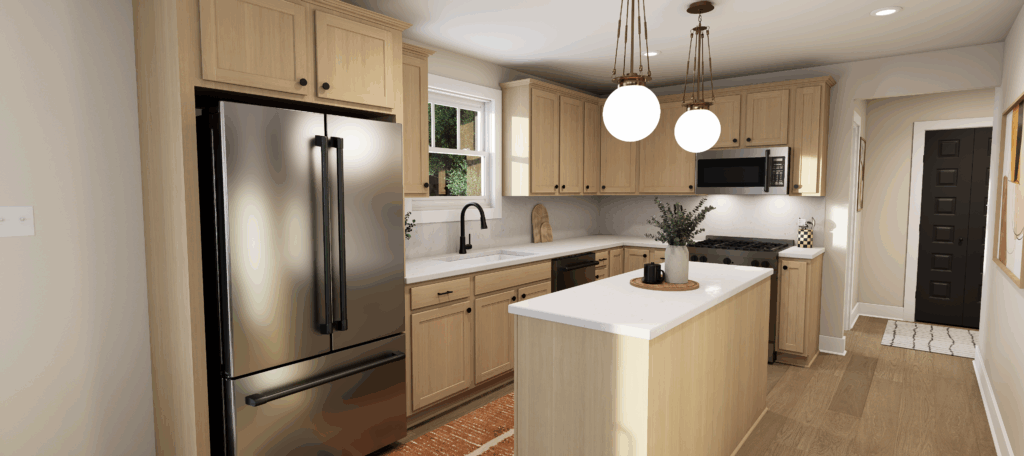
The kitchen itself is a chef’s dream, centered around a kitchen island perfect for meal prep, casual dining, or setting up a buffet. You’ll never lack storage with the conveniently located walk-in pantry—a must-have feature for any modern household. Functionality extends to the home’s main entrance, where the dedicated owner’s entry provides a transition zone complete with a large closet for coats and bags, and easy, direct access to the main-level powder room.
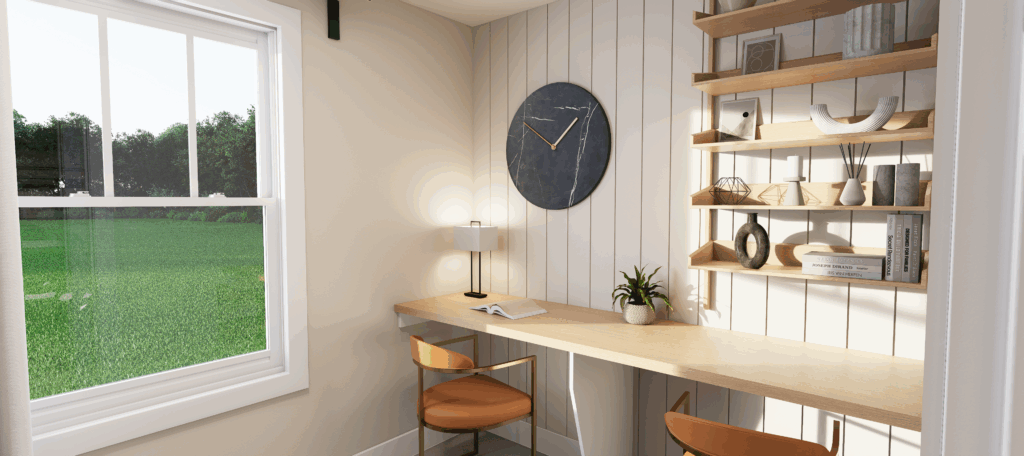
One of the most exciting features of the first floor is the home office space. This area is a true chameleon. While designed to be a dedicated, private workspace, its inherent flexibility allows it to be anything you need it to be. Imagine utilizing this space to enlarge the owner’s entry for the ultimate mudroom, or perhaps you’d prefer the convenience of having your laundry room moved to the first floor—the choice is yours. This commitment to versatility is what sets the Hampton III apart.
The Ultimate Upstairs Retreat
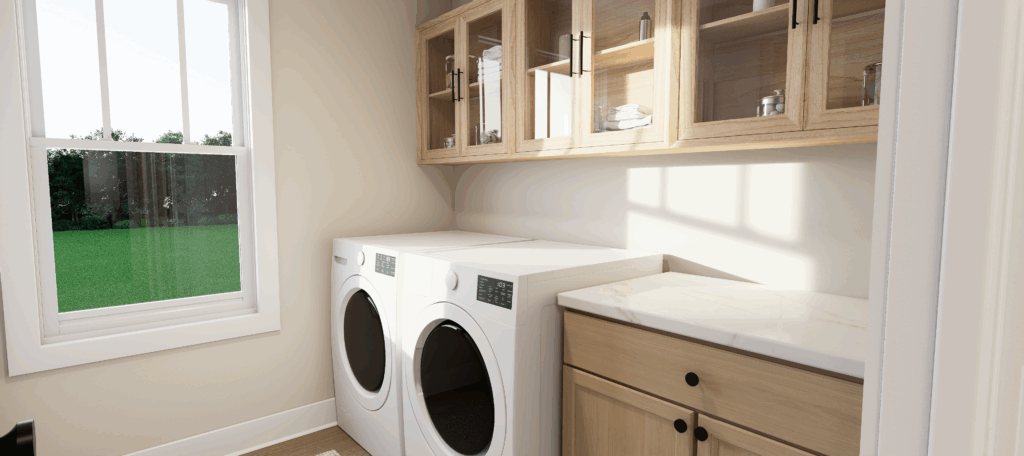
The second floor of the Hampton III is a sanctuary, perfectly designed for rest and privacy. Keeping convenience top-of-mind, all three bedrooms are located upstairs, along with the full laundry room. That’s right—no more hauling laundry baskets up and down stairs! The thoughtfully designed laundry room is centrally located for easy access near all of the bedrooms, simplifying a weekly chore.
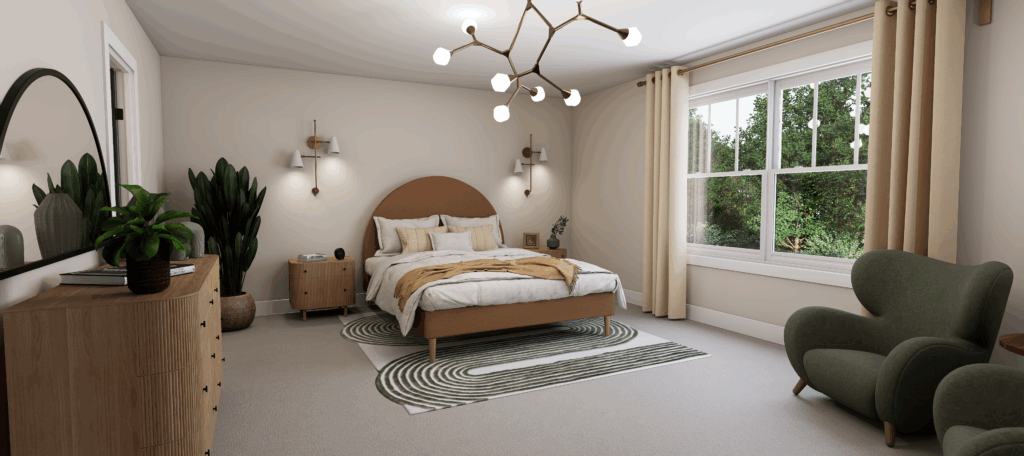
The owner’s suite is your private haven. It features an abundance of storage with dual walk-in closets, providing his-and-hers space or simply room for an expanded wardrobe. The luxurious ensuite bathroom is equipped with a comfortable 60-inch vanity, a dedicated linen closet, and a large 60-inch shower. It’s the perfect place to start and end your day in comfort and style.

The two secondary bedrooms are anything but secondary. Both are designed with ample space and, notably, both include their own walk-in closets, giving kids or guests plenty of storage and their own sense of private retreat. A hallway linen closet ensures extra storage for towels and essentials is always within reach.
Flexible Spaces for a Changing Life
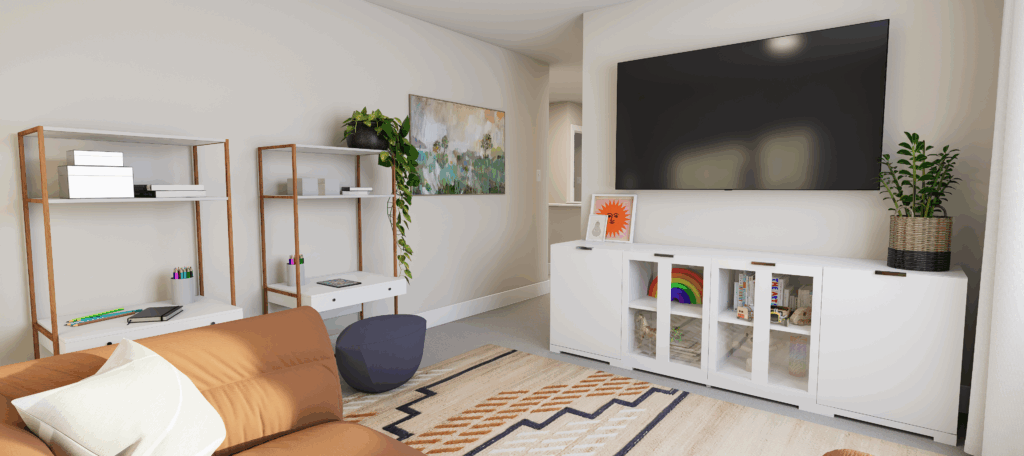
Just like the first-floor office, the second floor features another star of flexibility: the loft space. This open area is a fantastic bonus room right now—perfect for a rec space, a homework zone, or an upstairs den. However, the possibilities for customization are vast. Need more sleeping space? The loft can easily be converted to create a fourth bedroom. Looking for an even more separated workspace? It could become a quiet, private home office. The loft ensures that your home can grow and change with your family, long after you first move in.
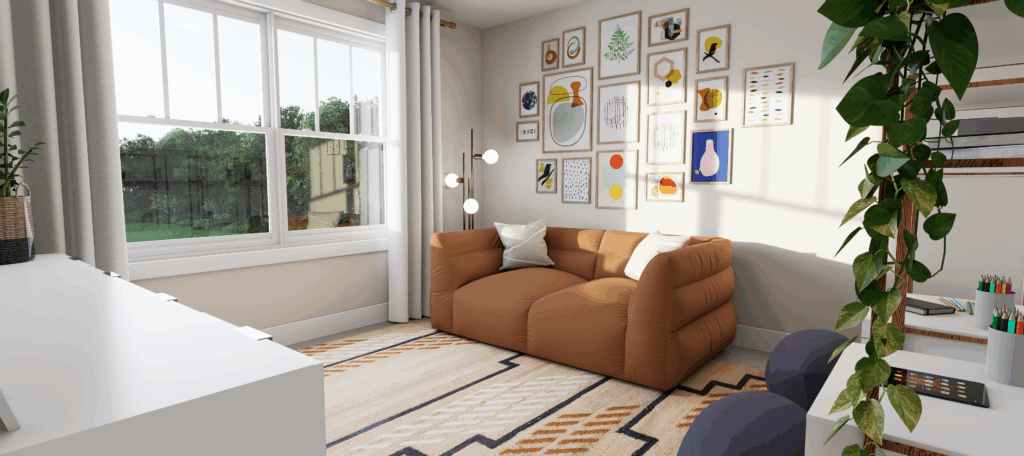
The Hampton III is more than just a floor plan; it’s a foundation for a future filled with memories. Its 2,079 square feet are packed with smart design choices, from the central upstairs laundry to the dual walk-in closets in the owner’s suite, and the incredible flexibility on both levels. It proves that you don’t have to compromise on style or function to find the perfect two-story home.
Ready to explore every detail? Get an up-close look at the flow and features of this stunning home by exploring the Virtual Tour now: View the Hampton III Virtual Tour.
Contact us today to learn more about pricing, customizing your favorite exterior, and how you can be one of the first to build this spectacular new home!
About Wayne Homes
Wayne Homes is a custom homebuilder in Ohio, Pennsylvania, Michigan, and West Virginia (see all Model Home Centers). We offer more than 50 fully customizable floorplans and a team dedicated to providing the best experience in the home building industry. For more information, Ask Julie by Live Chat or call us at (866) 253-6807.






