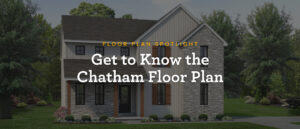
Introducing the McClain Floor Plan
A Modern Home That Gives You Options!
Wayne Homes’ newest floor plan has arrived: The McClain. This floor plan offers lots of space as well as our new Contemporary exterior. The McClain is currently the only floor plan that offers this exterior option.
Here’s the McClain at a glance:
- 3,023 square feet
- 3 bedrooms
- 2.5 bathrooms
- Available exteriors: Classic, Tradition, Craftsman, Farmhouse, Contemporary

When we roll out new floor plans, they are often in response to requests we have heard time and time again from our valued homeowners. When we discover a popular customization or sought-after feature, we always do our best to design floor plans that offer these features “standard,” so it saves our customers money and the floor plans deliver more of what you want.
With more than 3,000 square feet of living space, we were able to fit in a lot of must-have features in the McClain.
This home offers a first-floor owner suite, providing separation and privacy from the secondary bedrooms on the second floor.
Other favorite features include an open great room with stacked windows for natural light. The kitchen opens to the great room and dining room, which creates the perfect setup for entertaining friends and family. Speaking of the kitchen…you’ll never run out of counter space again! The kitchen offers a large island, which is perfect for prepping food and organizing meal times.


A large loft on the second floor provides limitless options.
Perfect for a play room, gaming room, or home office, this loft space gives you the flexibility you need for an additional recreational area. The loft could also easily be turned into an additional bedroom on the second floor.
Many of our homeowners have opted to customize their home exteriors to have a more contemporary feel, so we listened and provided an all-new Contemporary exterior option for the McClain. This exterior offers a more modern look for homeowners wanting clean lines and sleek style.
Like all of Wayne Homes’ floor plans, the McClain can be completely customized to fit your particular needs and wants.
If you’d like to explore the McClain and what it offers, check out the McClain Virtual Tour and the McClain Interactive Floor Plan/Exterior Visualizer.
The Interactive Floor Plan even gives you the option of converting the loft on the second floor into a second owner suite with an ensuite bathroom and walk-in closet. This is ideal for homeowners looking for a multigenerational floor plan.
Whether you love the McClain for the space it offers, the flexible layout, or the option to convert to a multigenerational floor plan, this home has the features you want. And, lucky for you, it also has the quality and peace of mind that comes standard with every Wayne home.
Do you love the McClain? Contact us to get started building your own!
About Wayne Homes
Wayne Homes is a custom homebuilder in Ohio, Pennsylvania, Michigan, and West Virginia (see all Model Home Centers). We offer more than 50 fully customizable floorplans and a team dedicated to providing the best experience in the home building industry. For more information, Ask Julie by Live Chat or call us at (866) 253-6807.





















