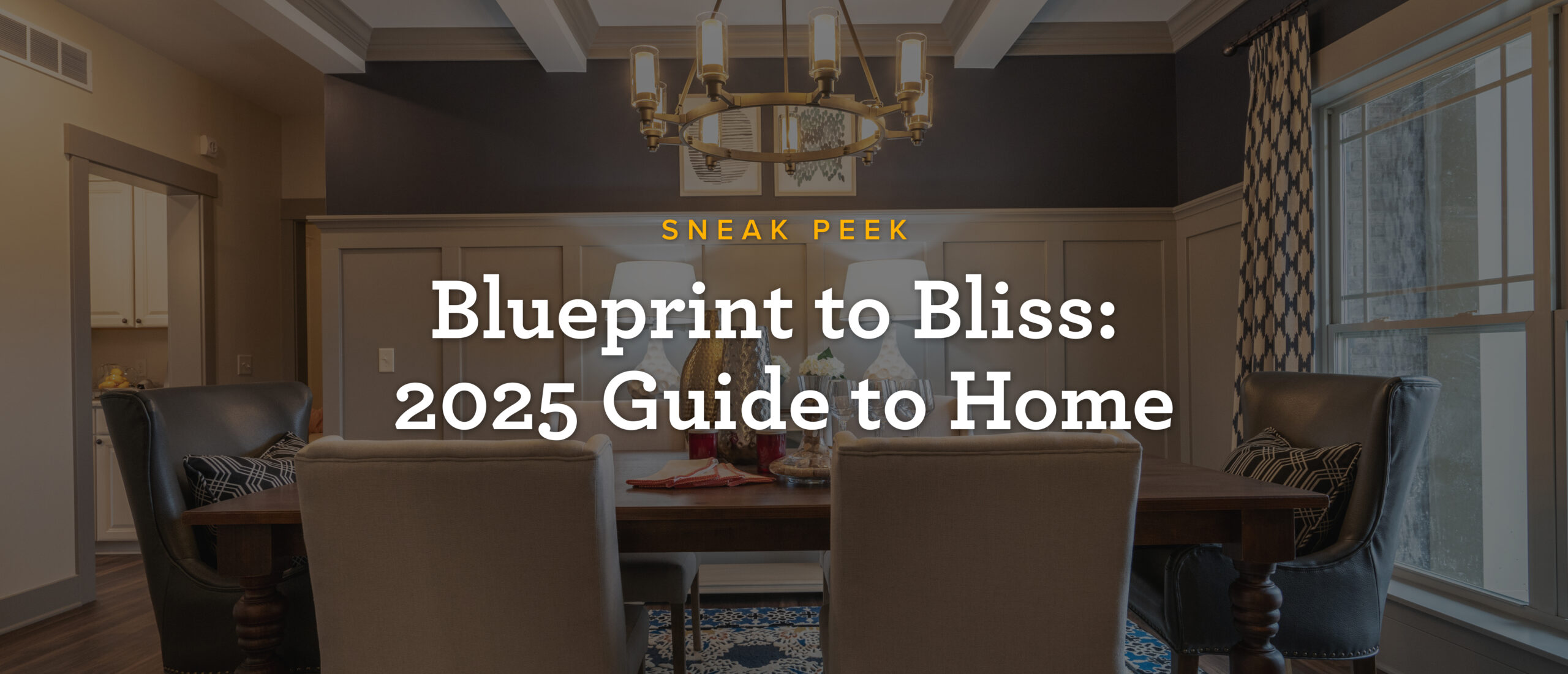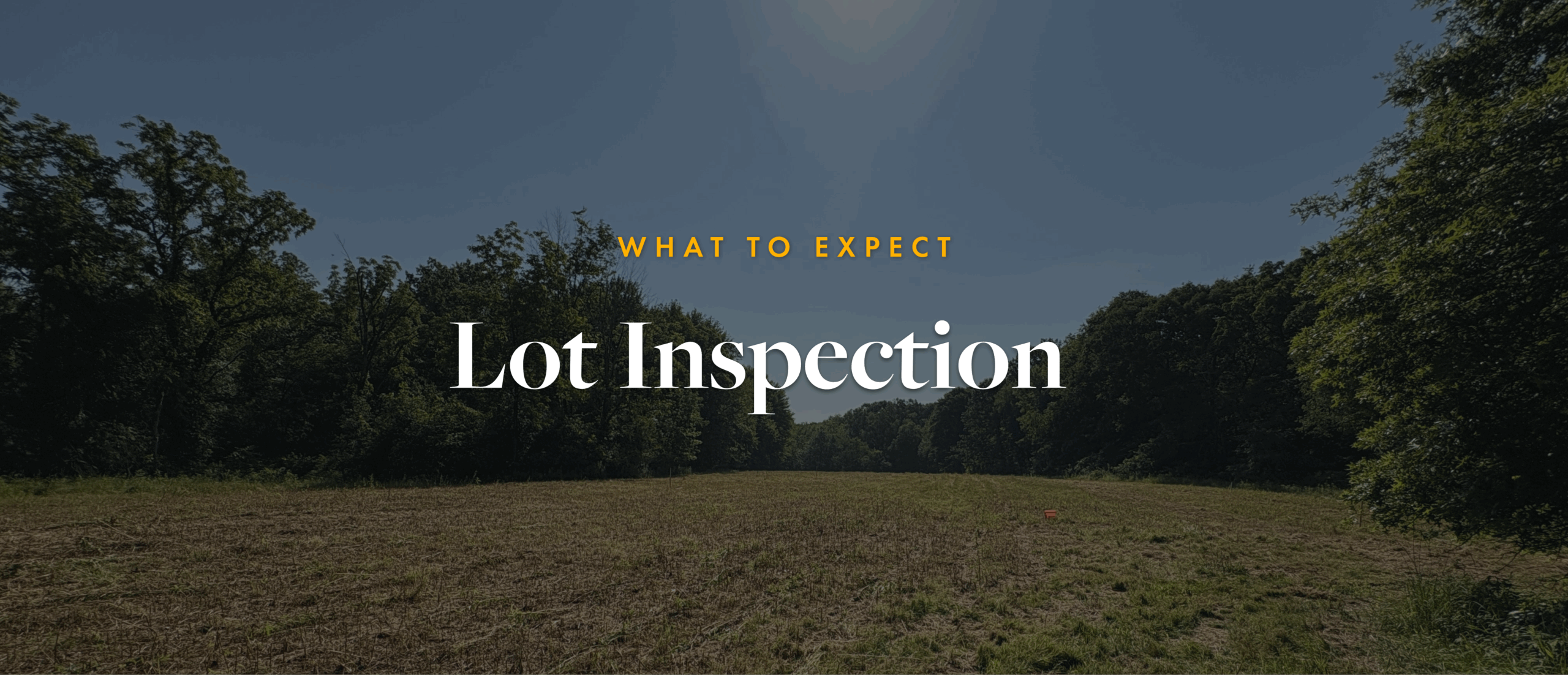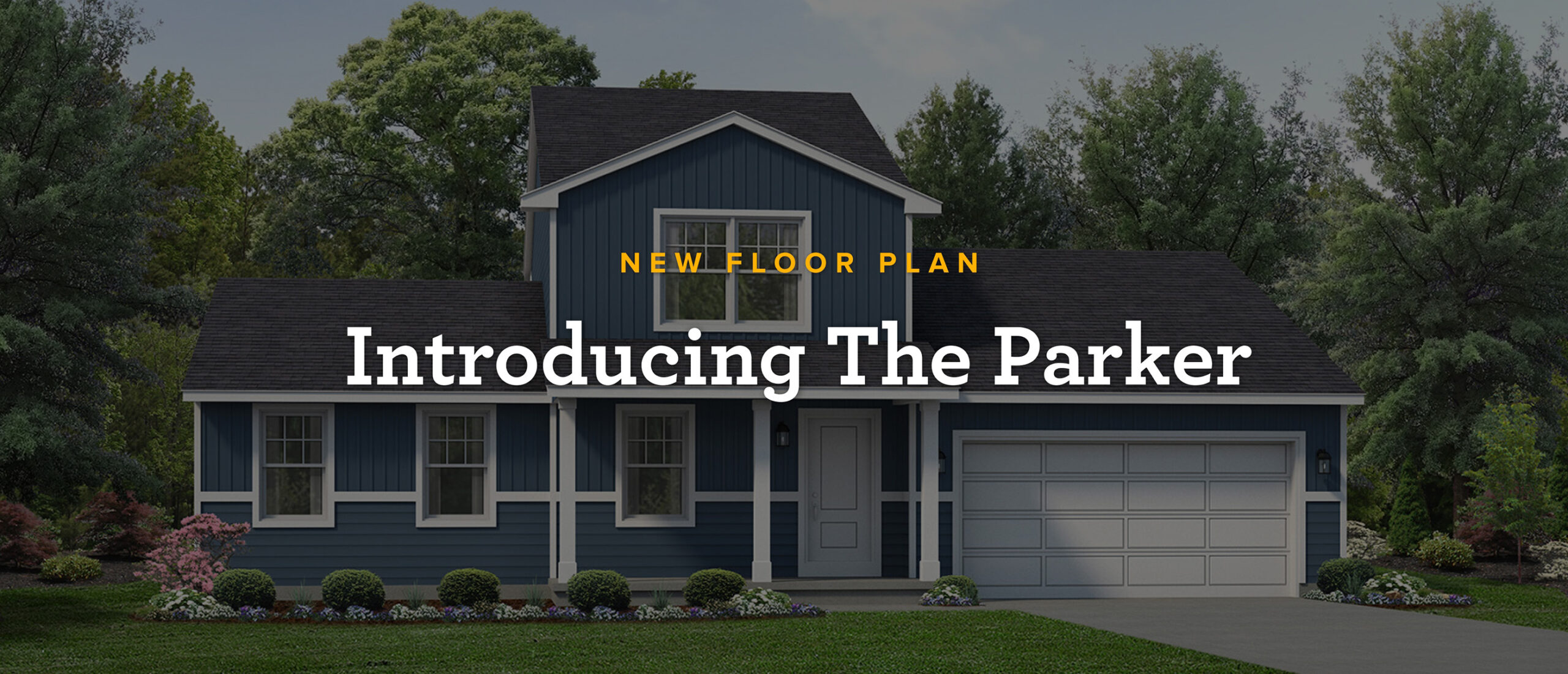
Introducing The Parker Floor Plan
Get to know The Parker
A Classic Two-Story With a Twist of First-Floor Convenience
Say hello to the Parker, a brand-new addition to the Wayne Homes lineup that blends the best of what you love about the Charleston II and Chatham floor plans… with one major difference: a first-floor owner’s suite for unmatched convenience and privacy.
Here is the Parker at a glance:
- Two-story home
- 2,011 square feet
- 3 bedrooms
- 2.5 bathrooms
- First-floor owners suite
- Available exteriors: Classic, Smart Style, Farmhouse, and Homestead
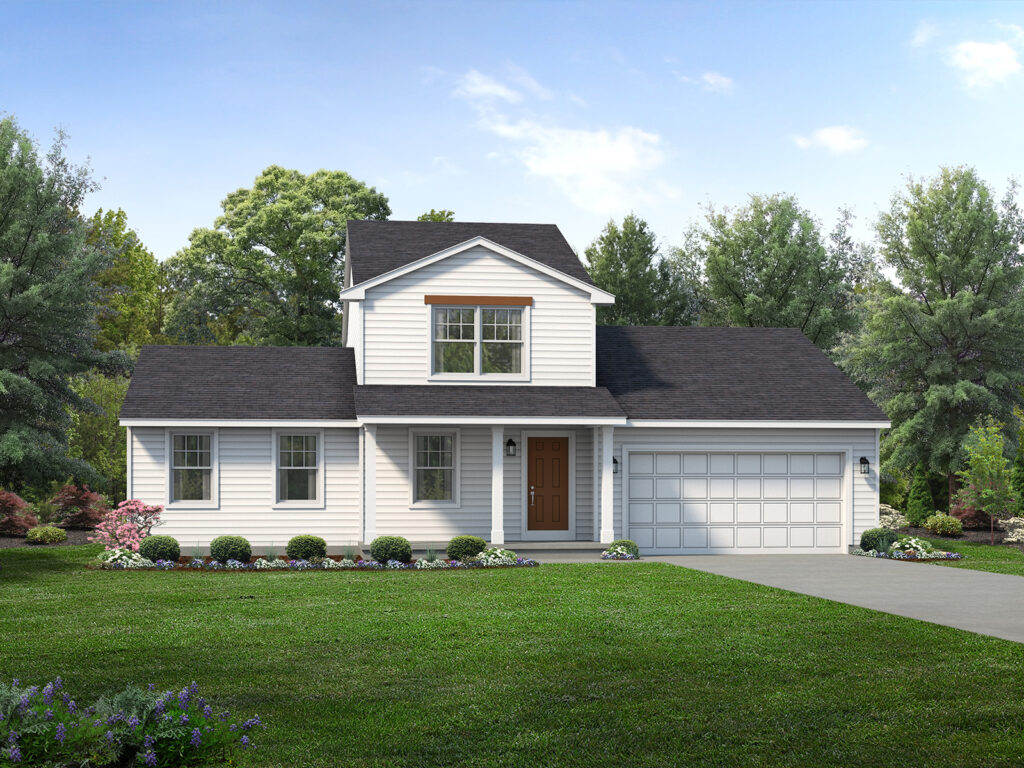
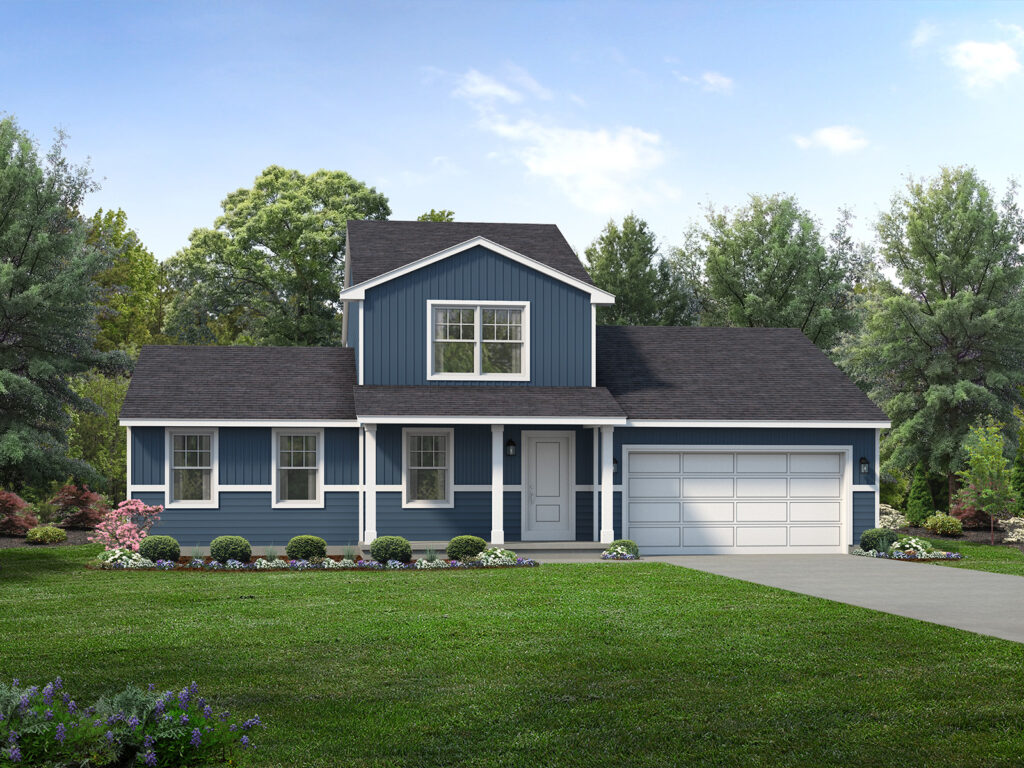
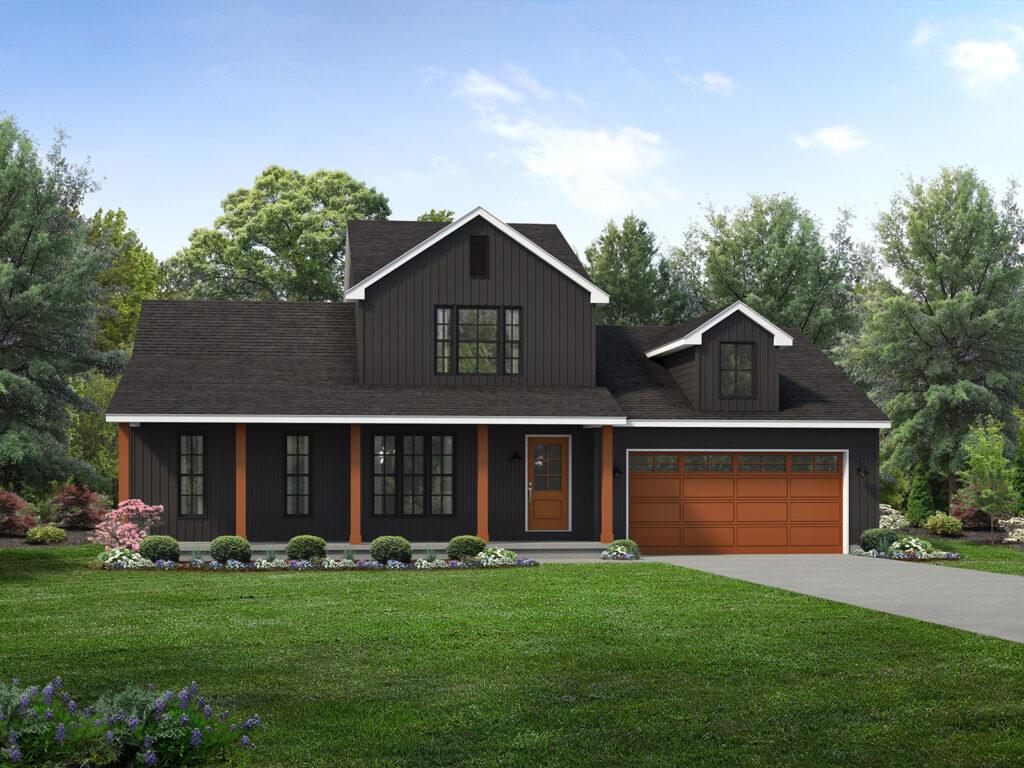
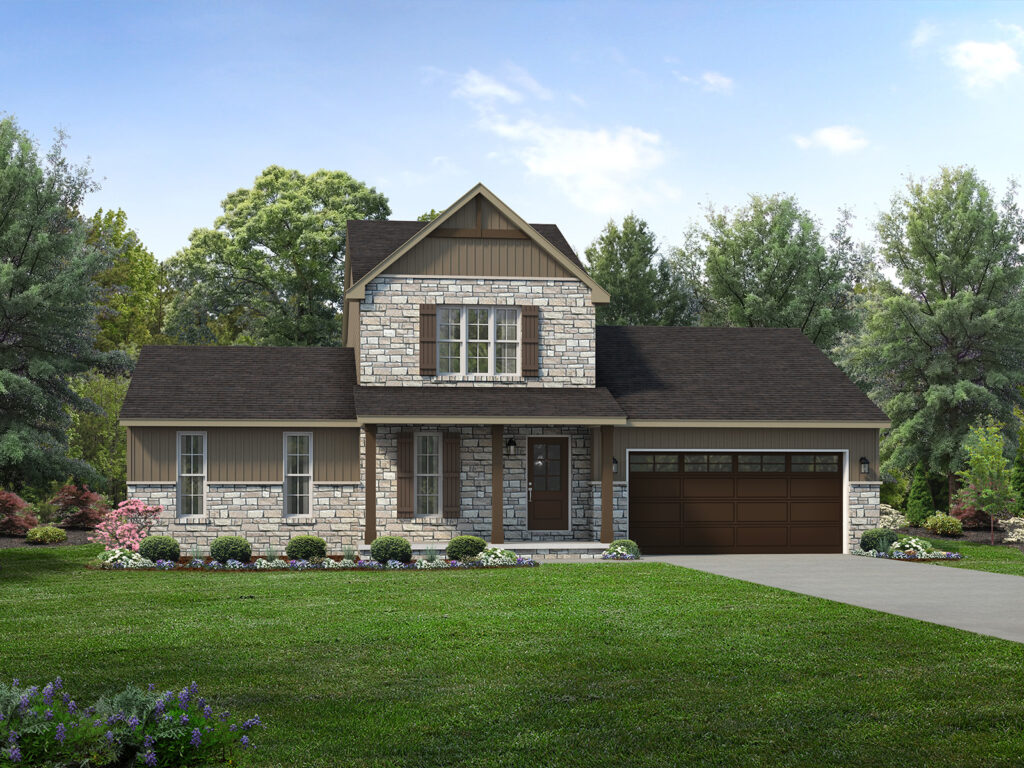
A Fresh Take on Traditional Design
Back in the day (think Queen Victoria era), this style might’ve been called a one-and-a-half-story home. While the Parker isn’t a Victorian, its gabled roof and centered second floor give it a timeless look. Inside, it’s all about modern living with open spaces, smart features, and flexibility where it matters most.
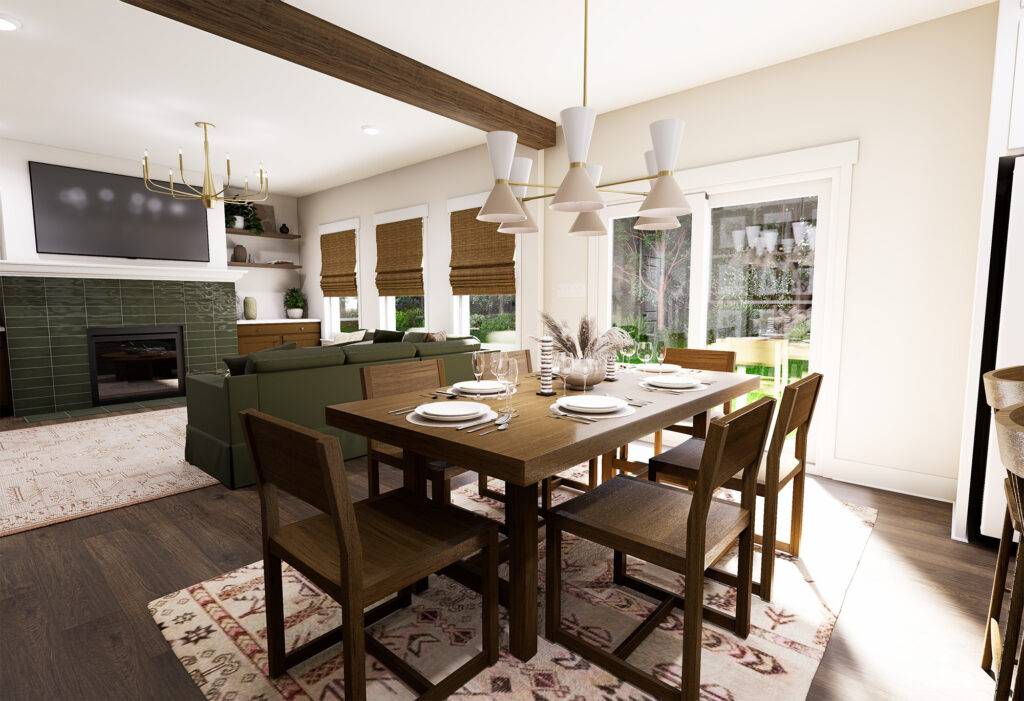
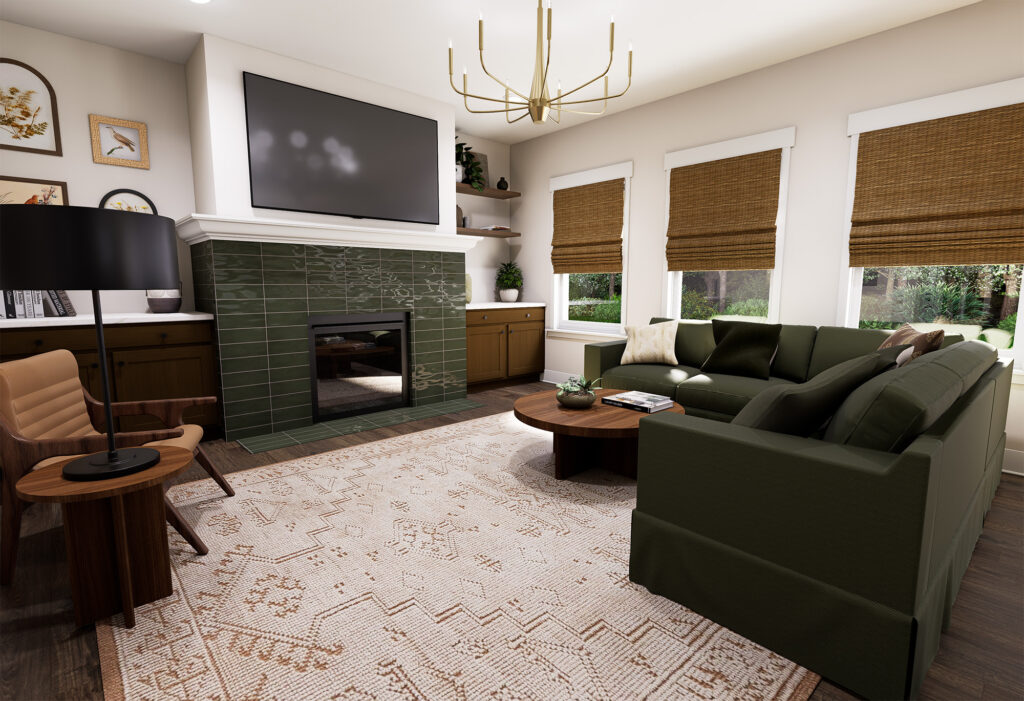
A Private First-Floor Owner’s Retreat
One of the Parker’s most popular features is its first-floor owner’s suite, thoughtfully tucked away from the main living spaces for extra privacy. It includes a luxury ensuite with plenty of counter space, a linen closet, and a generous walk-in closet.
And with the laundry room conveniently located nearby, putting clothes away has never been easier.
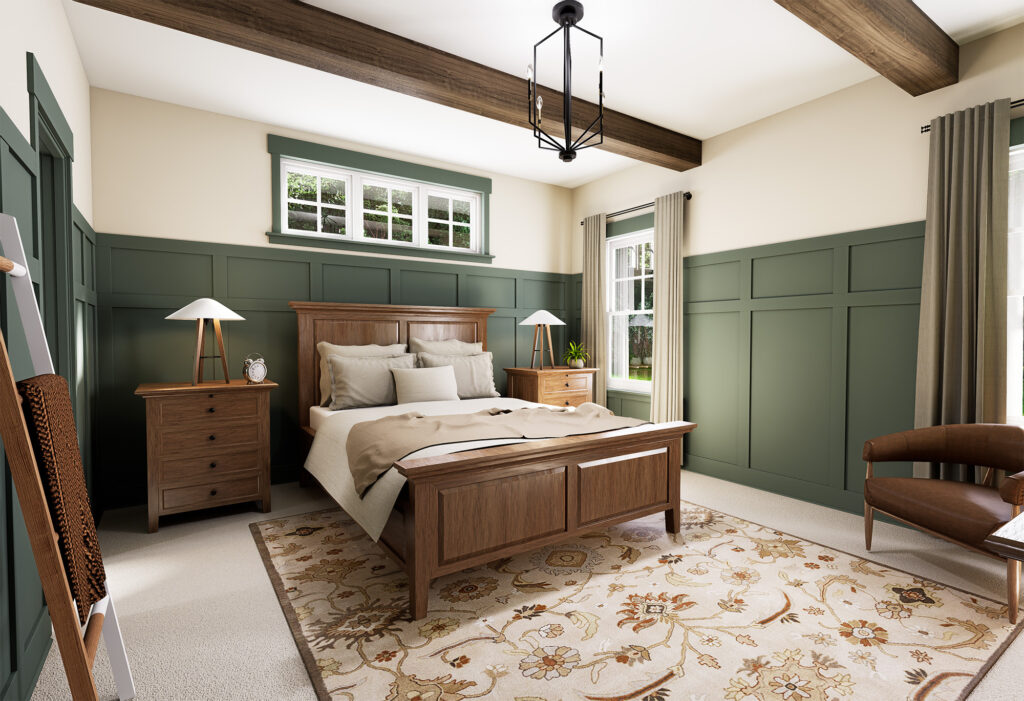
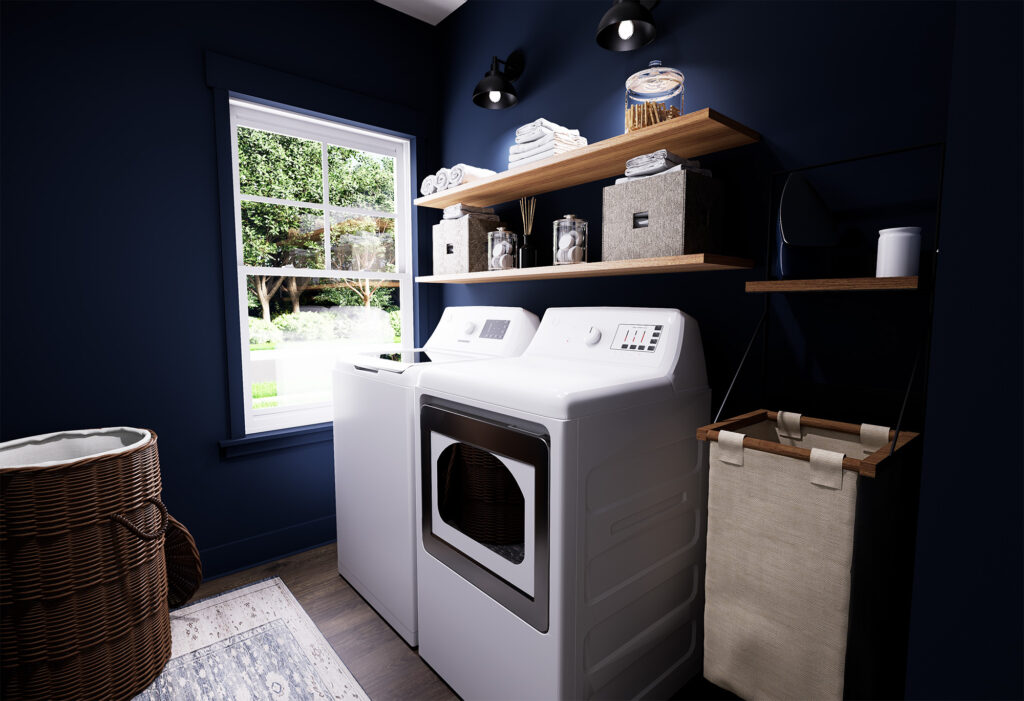
Designed for Daily Life
The main floor also includes a flex room just off the foyer—perfect for a home office, playroom, or formal sitting area. A spacious closet near the garage helps keep clutter at bay.
In the heart of the home, the kitchen stands out with:
- Cabinetry along two full walls
- A walk-in pantry
- A large island with a flush eat ledge
- Open flow into the dining and great room for effortless entertaining
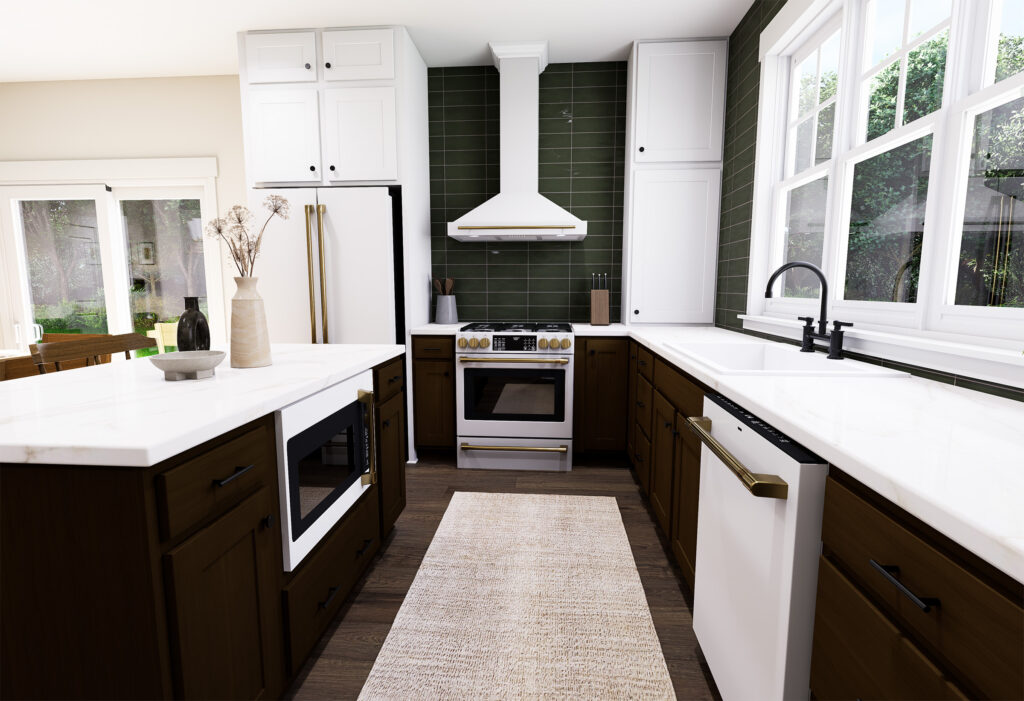
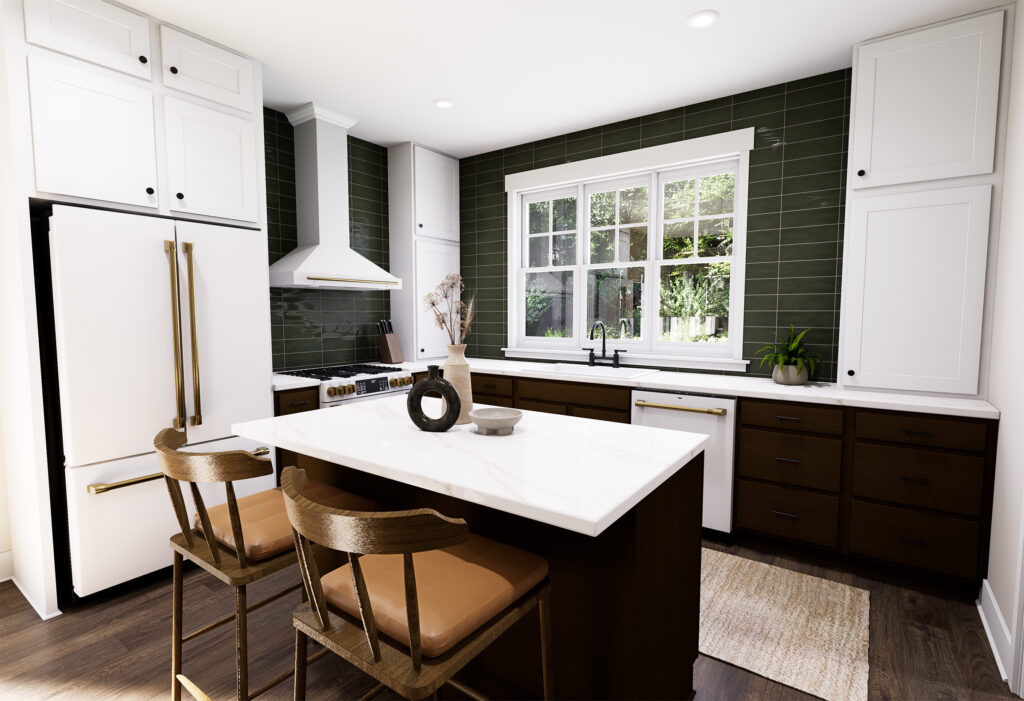
Room to Grow Upstairs
The second floor offers two additional bedrooms, each with a walk-in closet, plus a shared full bathroom. It’s a great setup for kids, guests, or anyone needing a bit of breathing room.
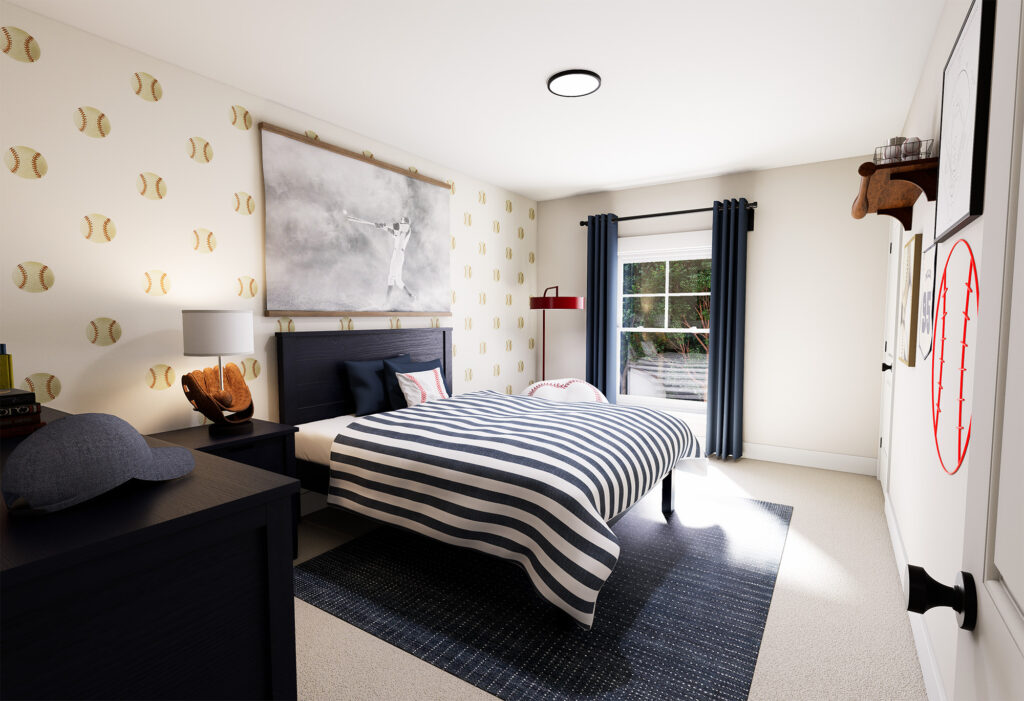
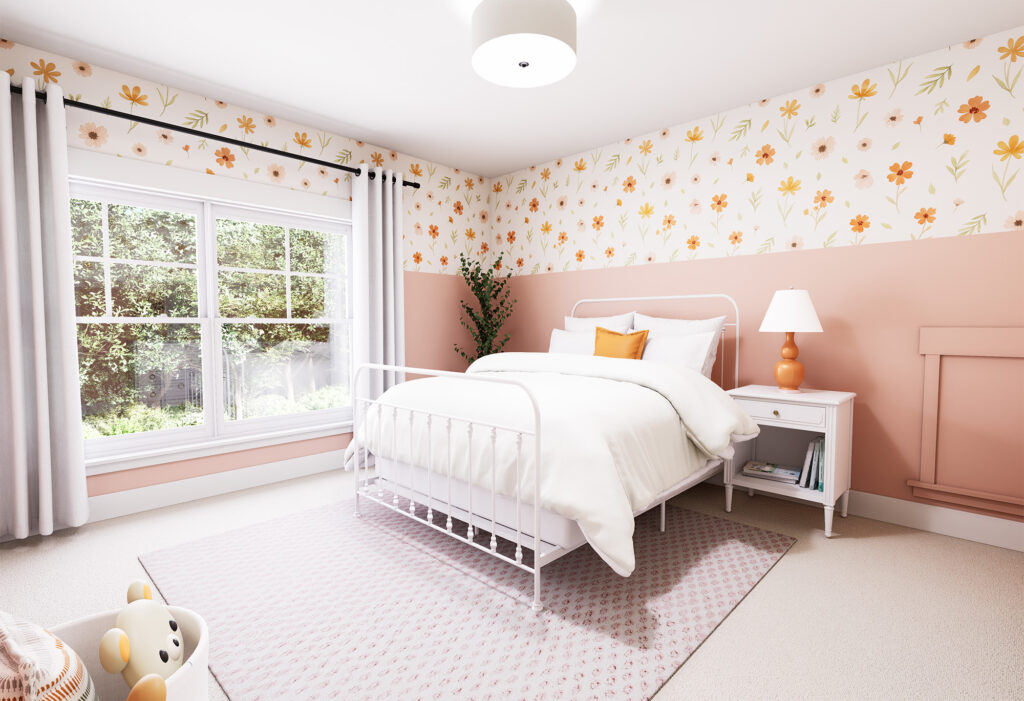
A Home That Adapts to You
Whether you’re right-sizing, relocating, or simply looking for a home that fits your lifestyle, the Parker delivers. It brings together the features you love from our most popular floor plans, reimagined with first-floor convenience and everyday flexibility.
Explore the Parker today with our interactive floor plan, or contact us to start building your perfect version.
About Wayne Homes
Wayne Homes is a custom homebuilder in Ohio, Pennsylvania, Michigan, and West Virginia (see all Model Home Centers). We offer more than 50 fully customizable floorplans and a team dedicated to providing the best experience in the home building industry. For more information, Ask Julie by Live Chat or call us at (866) 253-6807.




