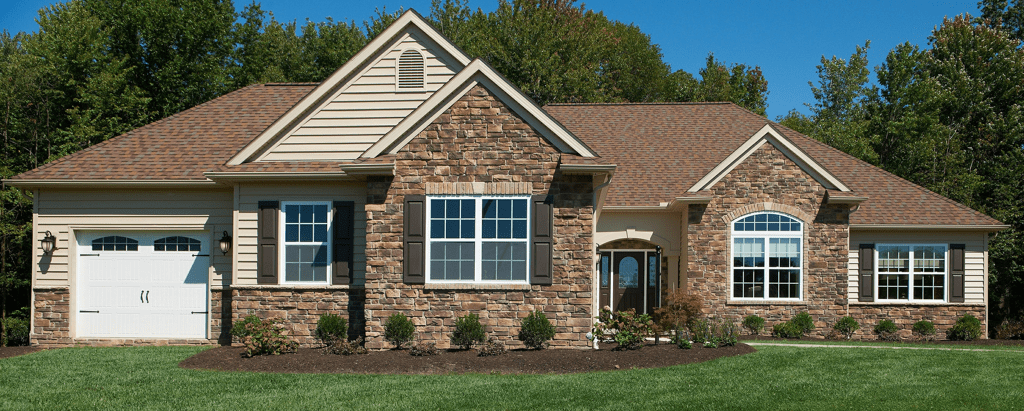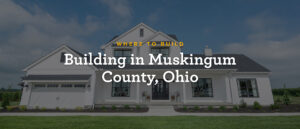
July Featured Floorplan: The McAllister
Each month this year we’ve chosen one of our many floorplans to feature, and for July, we’re honing in on the spacious and welcoming McAllister floorplan, and showcasing it in all it’s 1,800 square foot beauty! You can read more about it on our website, or check it out in person at our Akron-Medina Model Center in Norton, Ohio!
Meet The McAllister
 The McAllister is a stunning ranch-style home with more than 1,800 square feet of living space spread across three bedrooms, two bathrooms, and a whole host of family gathering spaces. One of the things we love most about this home is its open floorplan and generously spacious living area.
The McAllister is a stunning ranch-style home with more than 1,800 square feet of living space spread across three bedrooms, two bathrooms, and a whole host of family gathering spaces. One of the things we love most about this home is its open floorplan and generously spacious living area.
You walk into the open foyer and immediately enter the great room, which connects to the breakfast room and onto the kitchen. It’s a floorplan perfect for entertaining guests and hosting parties, especially when you consider the dedicated dining room space to the right of the foyer. So, whether you’re enjoying a small informal gathering in your great room or want to put on a more formal affair in the dining room, you’ve got options in this home! And the large, open concept kitchen makes daily meals a breeze, with its peninsula countertop and breakfast space for day to day gatherings.
Spacious Great Room & Bedrooms
 Set off of the massive great room — which you can make even more grand with a centerpiece fireplace — are two of the bedrooms, separated by a large bathroom easily accessed by guests as well as home residents. Each room is a spacious 140+ square feet, with plenty of light pouring in from the large windows, and they’re basically identical, meaning no bickering over who gets what space!
Set off of the massive great room — which you can make even more grand with a centerpiece fireplace — are two of the bedrooms, separated by a large bathroom easily accessed by guests as well as home residents. Each room is a spacious 140+ square feet, with plenty of light pouring in from the large windows, and they’re basically identical, meaning no bickering over who gets what space!
A Gorgeous Master Suite
 Travel across to the other side of the home, next to the kitchen and set aside in its own wing of the house, and you’ll find the ample master suite, with a huge walk-in closet, three-piece bathroom, and super easy access to the nearby laundry room for quick chores and easy organization. Plus, since this room is set away from the other bedrooms in the home and only shares one wall with the kitchen, you’ll enjoy more peace and quiet in this relaxing getaway.
Travel across to the other side of the home, next to the kitchen and set aside in its own wing of the house, and you’ll find the ample master suite, with a huge walk-in closet, three-piece bathroom, and super easy access to the nearby laundry room for quick chores and easy organization. Plus, since this room is set away from the other bedrooms in the home and only shares one wall with the kitchen, you’ll enjoy more peace and quiet in this relaxing getaway.
Some other great things about this home? All one level makes doing laundry and keeping things clean easier than if you were spread across two floors. All of that in 1,857 square feet. Plus a 2 car garage and full basement! No wonder this home is one of our most beloved among the Wayne Homes family!
Take a look at our Flickr album showcasing this home for more details — we think you’ll love it as much as we do!
Tour the McAllister Model Home in Norton, OH
 Come by our Akron-Medina Model Center in Norton, Ohio, to see more of this beautiful floorplan!
Come by our Akron-Medina Model Center in Norton, Ohio, to see more of this beautiful floorplan!
About Wayne Homes
Wayne Homes is a custom homebuilder in Ohio, Pennsylvania, Indiana, Michigan, and West Virginia (see all Model Home Centers). We offer nearly 50 fully customizable floorplans and a team dedicated to providing the best experience in the home building industry. For more information, Ask Julie by Live Chat or call us at (866) 253-6807.





















