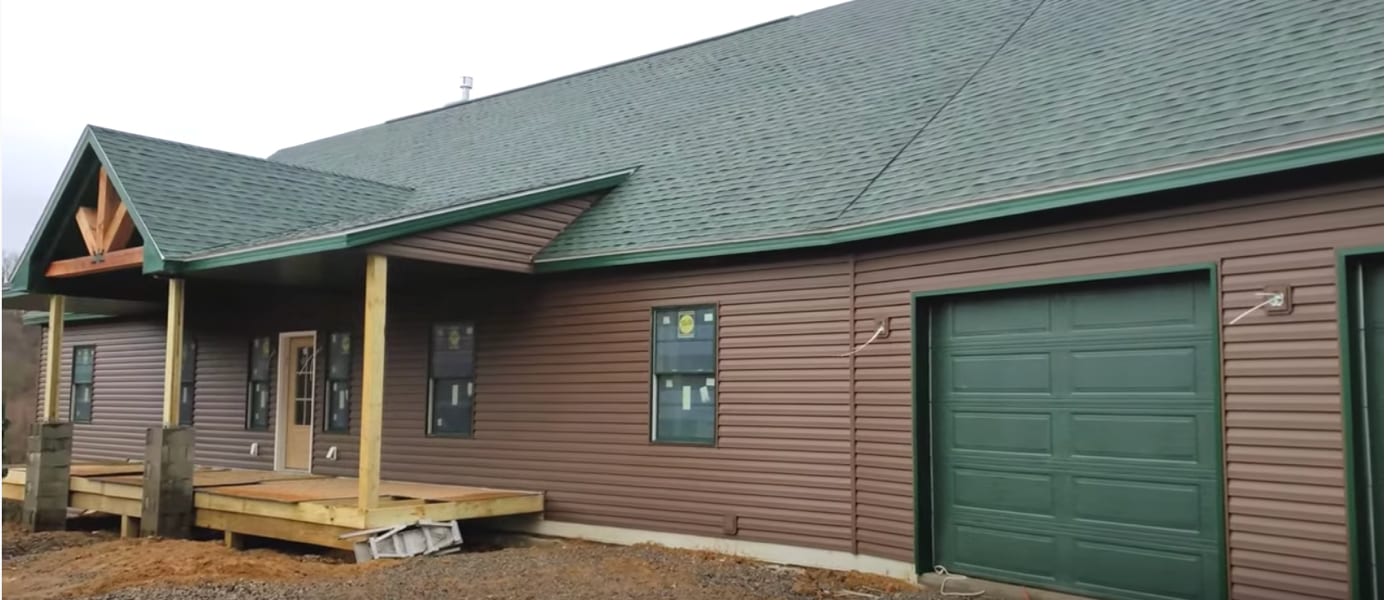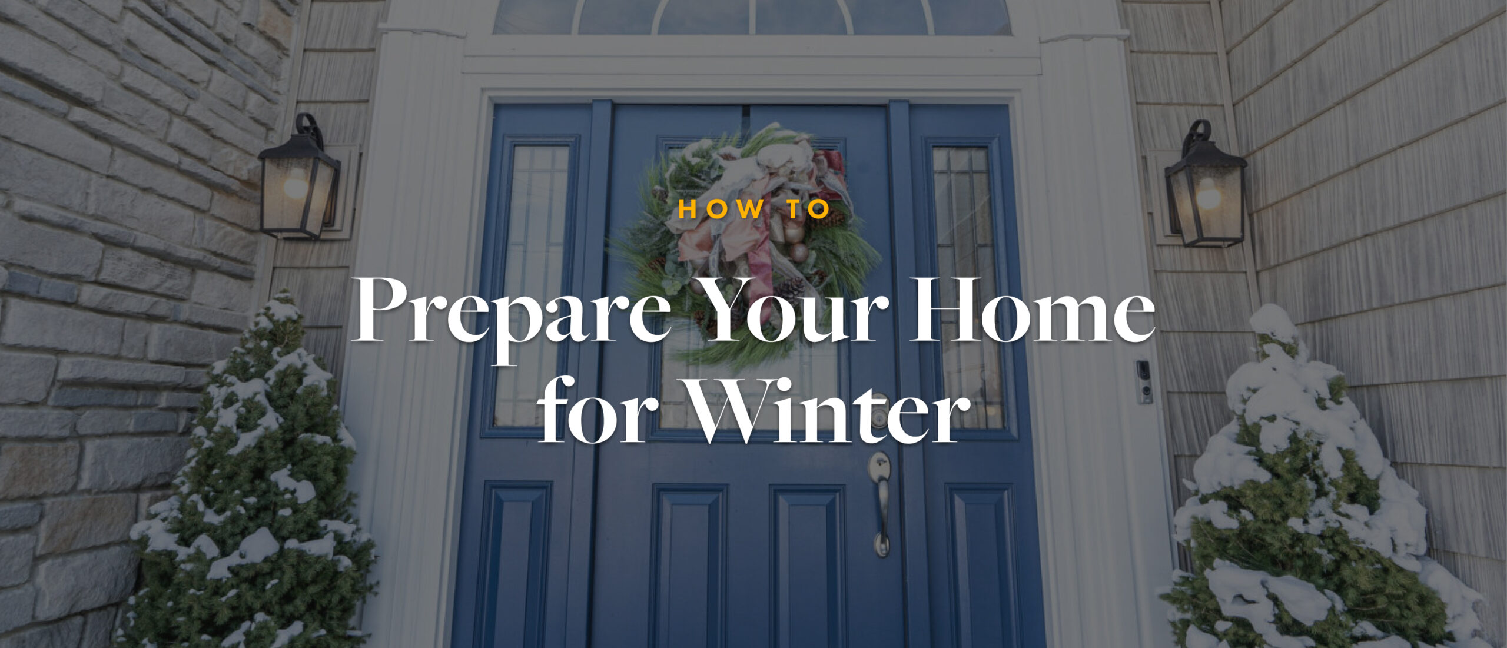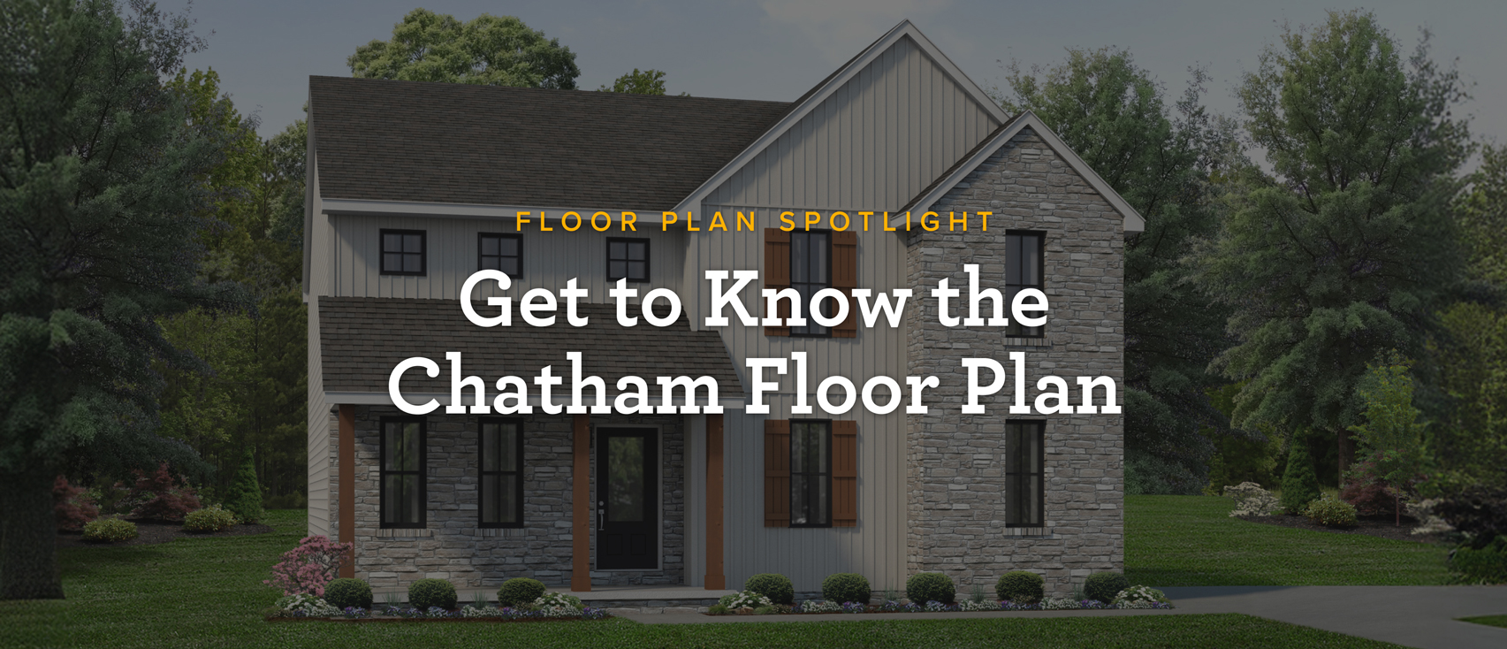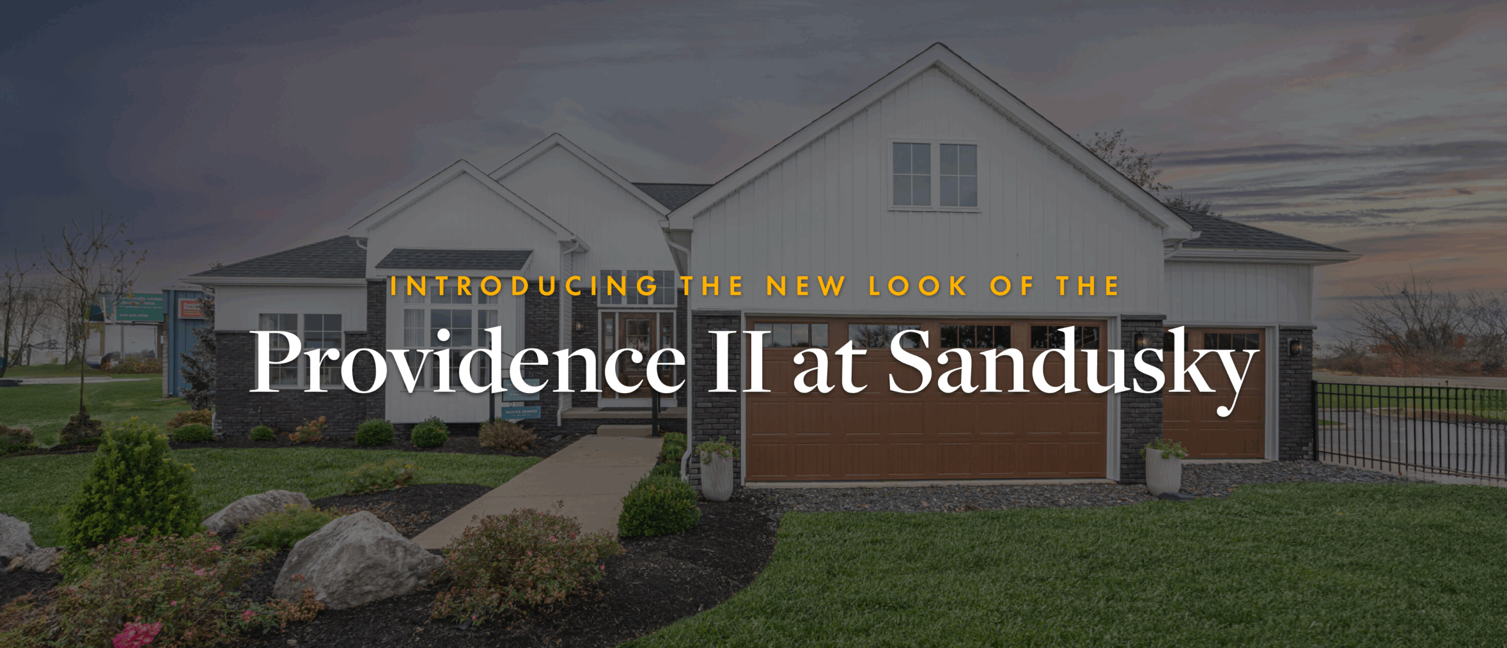
See the Sandusky Providence II Model Home Refresh
The Sandusky Providence II Model Home Refresh launched at Wayne Homes’ Grand Reopening Event on September 27th, and the air is still buzzing with excitement from the event. Didn’t make it to the event? Well, we’re thrilled to officially welcome you inside our newly renovated Providence II model home in Sandusky! If you were lucky enough to attend the celebration, you already know what a magnificent transformation has taken place. If not, get ready to be inspired! We’ve meticulously refreshed this beloved floor plan to showcase the latest in design trends while retaining the timeless elegance and functionality that define every Wayne Home.
Refreshed with Today’s Finishes
This refresh is about more than just a new coat of paint; it’s about reimagining how a home can feel. Our goal was to create a space that feels both sophisticated and welcoming, using a soft, neutral color palette, warm wood tones, and sleek matte black hardware accents throughout. We wanted to give you an exclusive preview of what awaits, so you can see a beautiful example of the finishes you can select when you build your Wayne home, and the impact they have on the look and feel of your home.
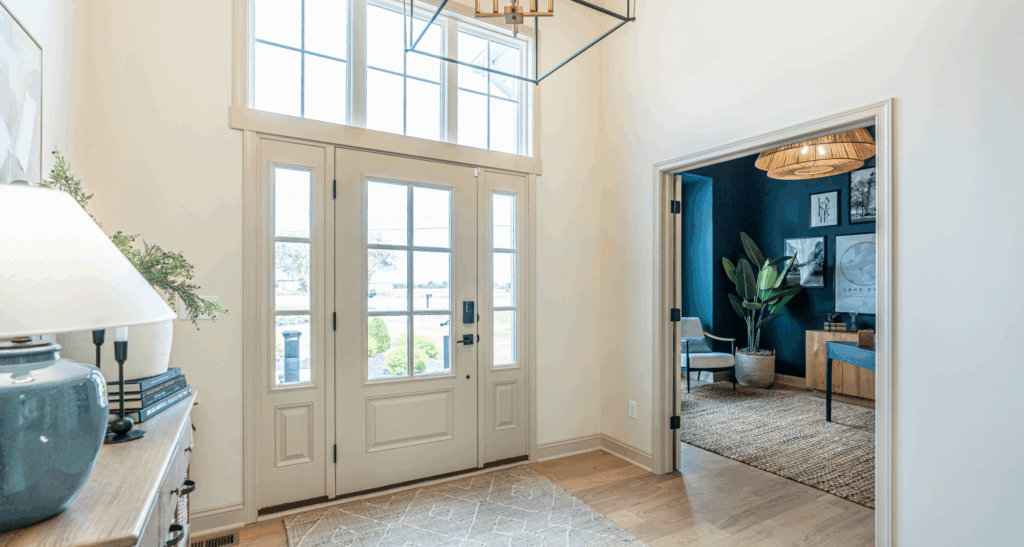
A Bold, Welcoming Entry
Stepping through the front door, you’ll immediately notice the soaring 12-foot ceilings in the foyer, a dramatic and welcoming touch provided by the contemporary exterior option. This feeling of spaciousness continues into the den, which has been converted from a secondary bedroom into a sophisticated home office. With its own 12-foot ceilings and crown molding, the den is an impressive space. The French doors leading into it from the foyer create a sense of privacy, and the walls, painted in a moody and dramatic Sherwin Williams Dark Night, make a bold statement.
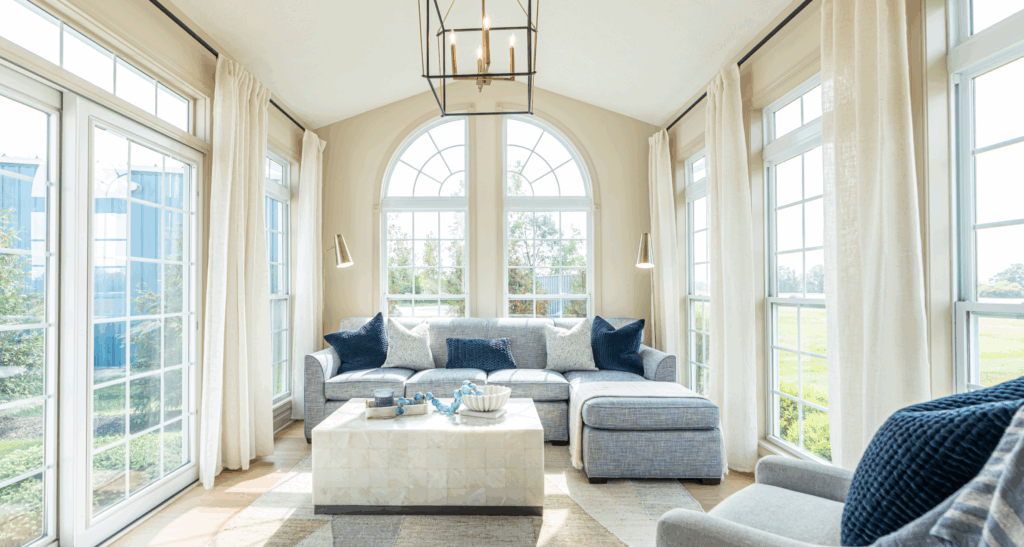
A Light and Airy Open Concept
As you move into the heart of the home, the open-concept layout of the great room, kitchen, and dining room creates a seamless flow for everyday living and entertaining. The great room is an absolute showstopper, centered around a direct-vent fireplace on the rear wall. The Kenwood mantel, which was previously a dark color, is now painted Sherwin Williams Bungalow Beige to match the interior trim throughout the house. This lighter color creates an airy, modern feel. Natural light floods the space through two windows placed on either side of the fireplace and from the skylights in the ceiling, truly making this room feel expansive and bright.
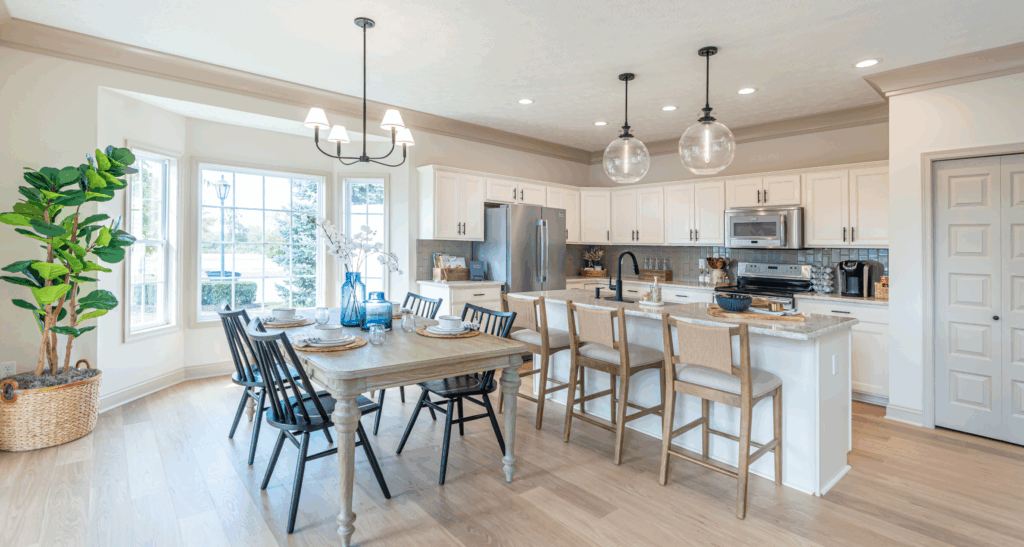
Thoughtful Kitchen Updates
The kitchen, while maintaining its original layout and classic charm, is a perfect blend of style and function. The creamy painted cabinetry and farmhouse apron-front sink are beautifully complemented by the quartz countertops and the semigloss Architectural Gray backsplash, which is laid in a stunning vertical brickset pattern. A new addition is the sleek Colfax Matte Black kitchen faucet, a subtle yet impactful detail that ties in with the other matte black hardware throughout the home.
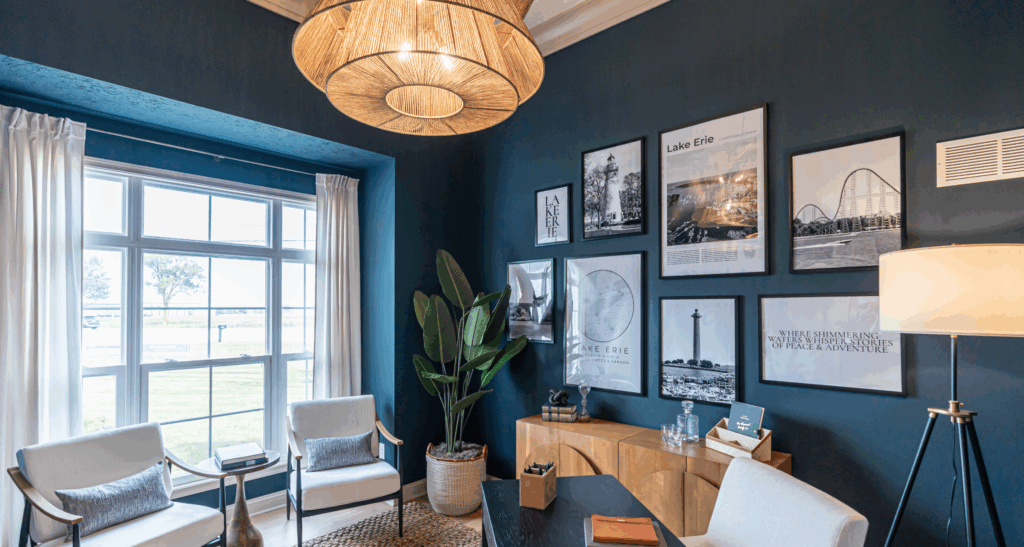
Paint Finishes a Beautiful Space
The dining room, positioned for intimate meals and family gatherings, features a beautiful bay window that adds character and light to the space. And for those who love to enjoy the outdoors from the comfort of their home, the sunroom, accessed from the dining room, is the perfect retreat. With its cathedral ceiling and walls painted in Sherwin Williams Natural Linen, it’s a tranquil space to relax and unwind.
A visit to the owner’s entry and laundry room reveals more thoughtful details. A switch-back staircase, similar to the Gettysburg II floor plan, now leads to the basement, opening up the space and providing a sense of grandeur with its railing and spindles painted in Sherwin Williams Bungalow Beige. The built-in cabinetry and countertop offer ample storage and workspace, including a Blanco White laundry sink with a Stellen Matte Black faucet. This space also includes a convenient owner’s entry bench with hooks, a perfect drop zone for coats and bags.
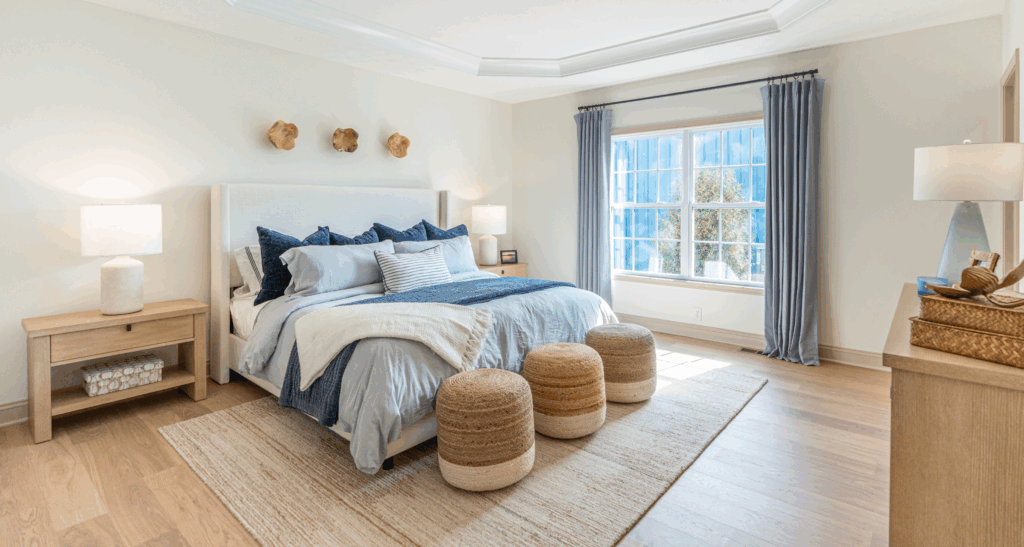
A Serene Owner’s Suite
The owner’s suite is a true sanctuary. The octagonal tray ceiling in the bedroom adds a unique architectural element, while the walls, including the walk-in closet and bathroom, are painted in the soft Sherwin Williams Greek Villa. The walk-in closet is set along the rear wall, a thoughtful design choice that enhances the suite’s overall flow and function.
In the owner’s bathroom, a skylight above brings in natural light, and the new layout is a true highlight of the renovation. A new, enclosed toilet space provides added privacy, and a linen closet is conveniently located next to it. The enlarged vanity features double sinks with drawers between them, a functional and beautiful addition. The vanity cabinetry is Gaither-style stained Quill with a Beige cultured marble countertop. Across from the vanity, you’ll find a spacious 34″ x 60″ tile shower with a fiberglass base. The shower tile, Marazzi Artistic Reflections in Haze Glossy, is installed in a contemporary vertical straight stack pattern with Poplar White grout.
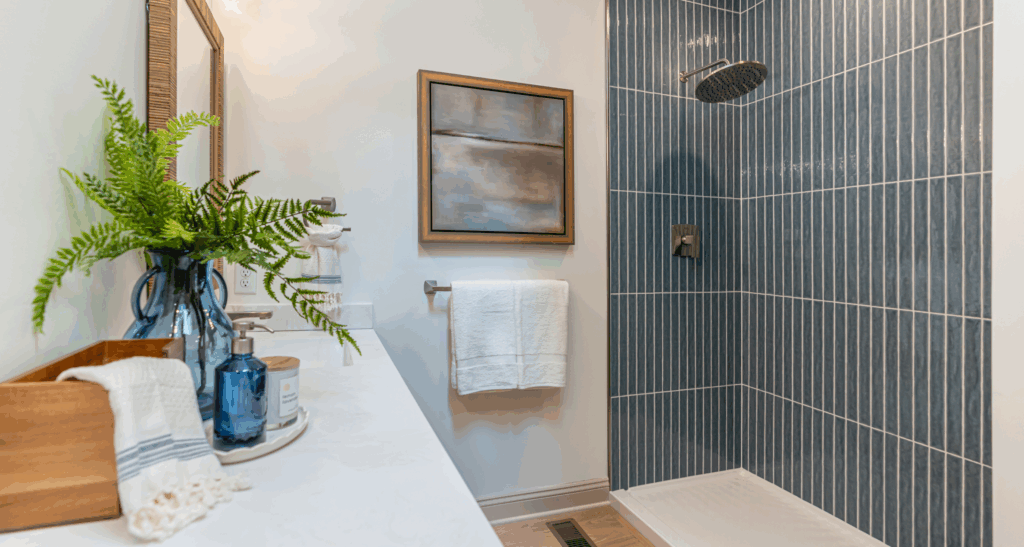
The Right Colors and Durable Flooring
The secondary spaces of the home are just as carefully considered. The main bathroom features a Tilden Admiral (blue) vanity cabinet with a Frost cultured marble countertop and Sherwin Williams Shell White walls. In the guest bedroom, a refreshing feel is created by walls painted in Sherwin Williams Lighter Mint.
Throughout the main floor, you’ll notice our new included solid-surface flooring, RevWood, in the beautiful Toasted Timber Oak. And for those interested in comparing the Providence II with another popular floor plan, be sure to check out our blog post highlighting the differences between the Providence II and Gettysburg II floor plans here. It’s like a cheat sheet for those who want to choose between the two plans.
The Finishes Make It Yours
The new Providence II refresh is a stunning example of how a few thoughtful changes can completely transform a home. The finishes you select really do make the home yours. We hope this preview has you as excited as we are. Stay tuned to our Instagram for a full walk-through video and more!
About Wayne Homes
Wayne Homes is a custom homebuilder in Ohio, Pennsylvania, Michigan, and West Virginia (see all Model Home Centers). We offer more than 50 fully customizable floorplans and a team dedicated to providing the best experience in the home building industry. For more information, Ask Julie by Live Chat or call us at (866) 253-6807.




