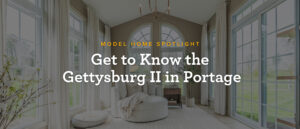
Take the Essex II Virtual Tour from Wayne Homes
The Wayne Homes virtual tour of the Essex II floor plan proves that spaciousness doesn’t necessarily require more square footage; it just needs the right design. For example, the Essex II floor plan brings the kitchen, dining room, and great room together for a feeling of openness that so many modern homeowners want within a more modest footprint. Upstairs, the loft gives your family more room to spread out, while the owner suite offers a sense of luxury, not to mention a huge walk-in closet. All this in less than 2,000 square feet. See? The right design makes all the difference.
The Essex II at a glance:
- Beds = 3
- Baths = 2.5
- Garage spaces = 2
- Square feet = 1,778
- Exteriors of this home = Classic, Homestead, Family, Farmhouse, Smart Style

Some of the best features of the Essex II include a large 6′ kitchen island and a wall pantry for great kitchen storage. Another feature that delivers that “wow factor” is the owner bathroom. With a 60″ shower and 60″ vanity, as well as a linen closet, the owner bathroom offers an abundance of space for a true retreat. And while the Essex II makes the most of the space inside, it also makes the most of a narrower lot with exterior dimensions of 36′ wide and 36′ deep on the garage side and 24′ deep on the side opposite the garage.
The new Wayne Homes virtual tour available for the Essex II allows you to take a closer look at this cleverly designed home.
We invite you to take the Essex II Virtual Tour.
There is a new feature to this virtual tour tool! Now, you can see this Wayne Homes virtual tour with all the furniture and accessories and then see it empty. This is a great way to better understand what the Essex II will look like once you are moved in.


As you enter the home, you’ll notice there are 9′ ceilings on the first floor. The Craftsman 1 trim package is shown throughout the home for a custom touch. The interior door hardware was changed to iron black and all interior doors are Rockport style and painted Sherwin Williams Tricorn Black for a stylish upgrade to the look and feel of the home.

The kitchen is the heart of this Essex II home and this kitchen has some customizations that really let it shine. The cabinets are Benton birch in natural stain. The countertops are included laminate, which has a beautiful look that stretches your budget further, like all of our Included Features. A cabinet was added above the fridge space and added support panels on each side of the fridge. The wall cabinet next to the fridge space was removed and replaced with floating shelves. A flush eat ledge was added to the island to create a space for informal meals, homework, happy hours, and more. Some finishing touches in the kitchen include crown molding added to the top of the wall cabinets, hexagon tile backsplash, matte black cabinet hardware and kitchen faucet, and pendant lights added above the island.
The great room becomes even greater with the addition of three Fypon faux wood beams added to the great room ceiling and six recessed lights. Custom light fixtures in the dining room and loft align with the home’s character. The main bath and owner bathroom continue with the streamlined look of matte black faucets, cabinet hardware, and accessories.



This Essex II virtual tour is a great example of balancing Included Features with additional options to get exactly the look you want without breaking the bank.
At Wayne Homes, our team works diligently to prioritize your wants and needs without going over your budget or sacrificing the look and feel of the home. You can learn more about this approach by checking out our Personal Value List.
If you’d like to see more details about the Essex II, you’ve got to check out our helpful online tools:
Are you wondering if the Essex II is right for you? Give us a call! We can help you weigh up all the options.
About Wayne Homes
Wayne Homes is a custom homebuilder in Ohio, Pennsylvania, Michigan, and West Virginia (see all Model Home Centers). We offer more than 50 fully customizable floorplans and a team dedicated to providing the best experience in the home building industry. For more information, Ask Julie by Live Chat or call us at (866) 253-6807.























