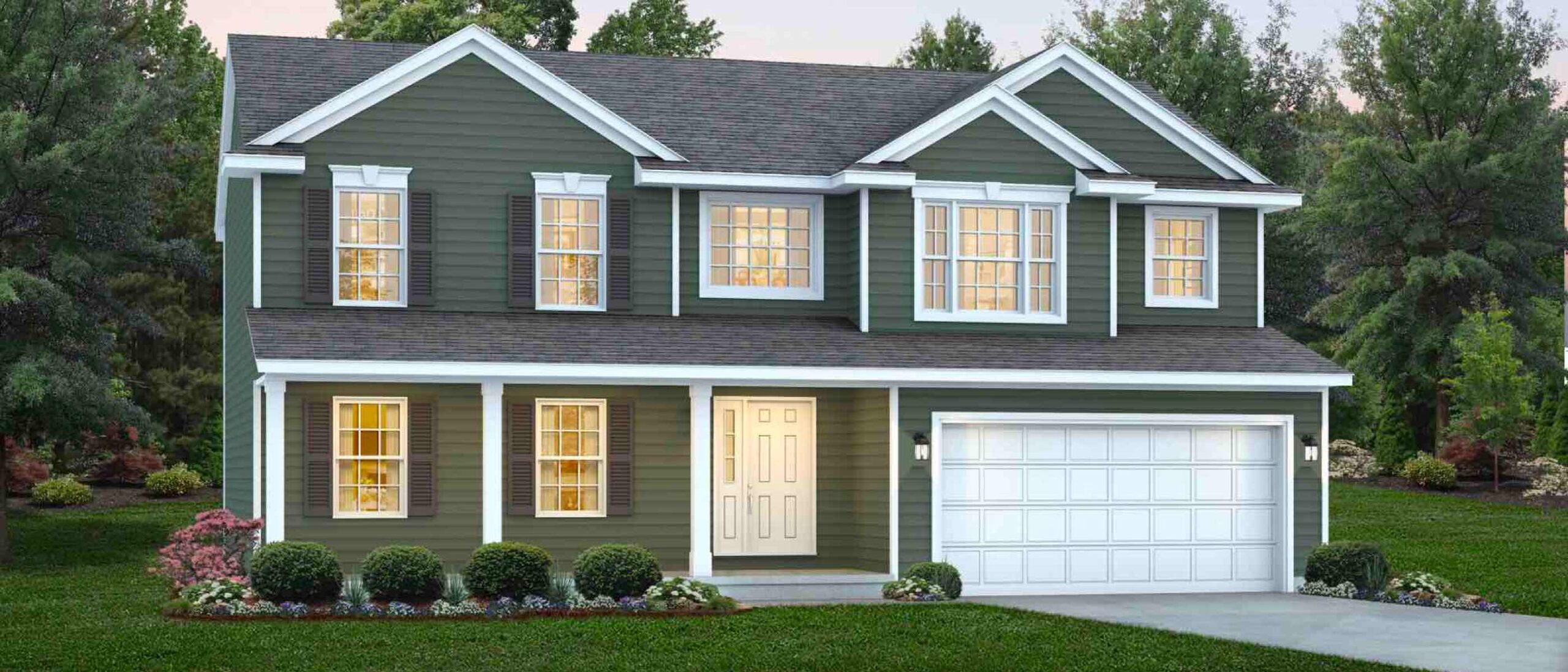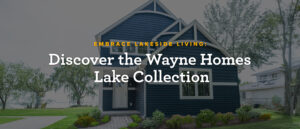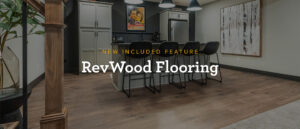
Take the Jamestown Virtual Tour
Whether the weather is frightful, or you simply prefer the comfort of your own home, a virtual tour is a great solution to see a home without ever leaving yours.
The Jamestown is a great family home, and you’re invited to tour the Jamestown so you can see firsthand how it lives.

The Jamestown at a glance:
- Bedrooms: 3
- Bathrooms: 2.5
- Garage: 2
- Square feet: 2234
- Exteriors: Available in Classic, Craftsman, Family, Farmhouse
As you walk into the Jamestown, you’re greeted with a staircase up to the second floor, a handy home office to the left, and the foyer straight head. As you walk down the two-story foyer, there’s a powder room to your left before it opens to a light-filled kitchen with a dining space and family room. This is where the family really gets together!
 Once you are upstairs, the staircase opens to a cool loft area, which can double as another living area, a playroom, extra office, or can be converted into a 4th bedroom…the options are endless! Adjacent to the loft area is the owner suite, which has ample space, an ensuite bathroom, and a walk-in closet. Next, you’ll see the main bathroom, then the secondary bedrooms. Both of the secondary bedrooms have walk-in closets. A 2-car garage and full basement complete this home.
Once you are upstairs, the staircase opens to a cool loft area, which can double as another living area, a playroom, extra office, or can be converted into a 4th bedroom…the options are endless! Adjacent to the loft area is the owner suite, which has ample space, an ensuite bathroom, and a walk-in closet. Next, you’ll see the main bathroom, then the secondary bedrooms. Both of the secondary bedrooms have walk-in closets. A 2-car garage and full basement complete this home.
Like all of our floor plans, the Jamestown can be completely customized, and this virtual tour gives you a great idea of some of the customizations available.
Changes from the original Jamestown floor plan shown here in the virtual tour include:
- Benton Birch cabinets with crown molding in kitchen
- Removed the included peninsula cabinet and replaced with an island
- Increased the kitchen wall cabinets to 42″ tall
- 3×6 subway tile backsplash in a brickset pattern
- 5′ shower in owner bath
- Painted rails and spindles at stairs and loft, replacing included 1/2 wall
- Increased great room by 12″
- Custom fireplace in Great room with craftsman style square windows on each side
- barn beam mantle
- shiplap running floor to ceiling with crown molding at top for fireplace face
- 3×6 subway tile around fireplace
- 3×6 subway tile at floor creating hearth
- Floating shelves in laundry room
- 9′ ceilings on first floor
- Enhanced trim detail to create accent wall in the loft area
Do you love the Jamestown? Then make it your own! Contact us today to get started on your path to home. We’re here to answer any questions you may have!
About Wayne Homes
Wayne Homes is a custom homebuilder in Ohio, Pennsylvania, Michigan, and West Virginia (see all Model Home Centers). We offer over 50 fully customizable floor plans and a team dedicated to providing the best experience in the home building industry. For more information, Ask Julie by Live Chat or call us at (866) 253-6807.





















