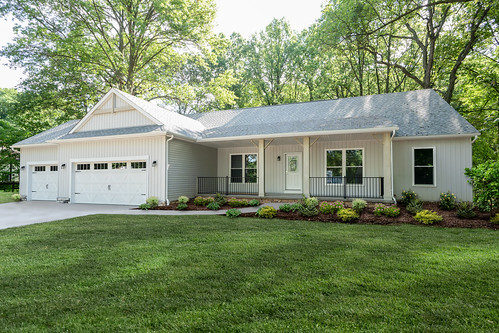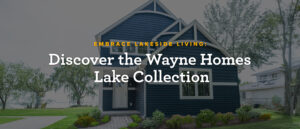
The Many Faces of the Montgomery
The Montgomery is one of Wayne Homes’ all-time favorite floor plans. This 3-bedroom, 2-bathroom home offers 2,163 square feet of living space and a 2-car garage. One of the hallmarks of the Wayne Homes Montgomery is that while it is more modest in its footprint, it feels huge. If you host for the holidays in the Montgomery, you’re in luck because this ranch-style home is more than roomy enough for family (even extended family) get-togethers.
We know the spacious, well-designed interior of this one-floor wonder is a big selling point, but did you know the Montgomery has crazy curb appeal? And the best part is, you can customize the “face” of your Montgomery to look exactly how you want. From farmhouse to craftsman, let’s explore the many faces of the Wayne Homes Montgomery Floor Plan…
Montgomery Tradition

This Montgomery Tradition is traditional, and anything but boring. This homeowner made some customizations to the Tradition exterior option. They opened the covered front stoop and added Craftsman-style tapered porch posts with stone bases. They also added shake siding in the gables on the front of the home for even more charm. This homeowner chose to change the triple window on the front to double windows with transoms above. They expanded the square footage at the garage side of the home with an added window with a transom above. All of this resulted in an elegant, timeless Tradition exterior.
Montgomery Family

The Montgomery Family exterior looks simply welcoming. The large porch beckons guests to come on over and sit for a while. This homeowner customized their Montgomery Family by removing the vinyl rail and spindle from the front porch. They added a dormer with two windows centered above their charming woodgrained fiberglass front door with sidelites and added glass. The included shutters were changed to board-and-batten style. The siding was also changed to vertical board-and-batten on the front of the home. A stone wainscoting was added across the front of the home to provide even more curb appeal. This home also features a sideload garage with triple windows on the front garage wall.
Montgomery Legacy

This all-brick front exterior Montgomery Legacy stands the test of time with its enduring appeal. The only customization this homeowner made to the front of the home was to add a third garage bay next to the included 2-car garage with brick to match the rest of the exterior. Simply perfect!
Montgomery Farmhouse

This Montgomery Farmhouse looks fresh with crisp black and white accents. This farmhouse’s owners changed their included front load garage to a sideload garage and added three windows to the front wall of the garage. On the front of the garage, board-and-batten siding is only in the front gable with horizontal siding on the front of the garage below the gable. The window grid style was changed to traditional in the top half of the front windows. They added sidelites flanking the front door and changed the roof above the front porch to a split gable with an added window on the front of the gable. Board-and-batten siding was added in this gable and shake siding in the gable above the front door for charming curb appeal. Horizontal siding instead of board-and-batten siding on the front section of the home opposite the garage adds further visual interest.
Montgomery Craftsman

This Montgomery Craftsman has an art-and-crafts cottage appeal with its exterior choices. This homeowner removed the decorative pediments in the gables on the front of the home and removed the dormer on the front of the home. Stone wainscoting was added to the garage return wall. The garage itself was changed to a sideload garage with two windows added on the front wall of the garage. The front door and sidelites were changed to full decorative glass, letting in lots of natural light. The front porch was shifted to extend out to the side opposite the garage. Transom windows were also added above the front windows and front door/sidelites.
The Montgomery Craftsman exterior can be seen at the Newark Model Home Sales Center or you can view the Virtual Model here.

If you love the Montgomery and are eager to design your own, you can! With our helpful suite of online design tools:
Montgomery Interactive Floor Plan
Montgomery Exterior Visualizer
Montgomery Photo Gallery
Montgomery Open House Videos:
Do you have a question about the Montgomery? Contact us! We’re happy to help.
About Wayne Homes
Wayne Homes is a custom homebuilder in Ohio, Pennsylvania, Michigan, and West Virginia (see all Model Home Centers). We offer more than 50 fully customizable floorplans and a team dedicated to providing the best experience in the home building industry. For more information, Ask Julie by Live Chat or call us at (866) 253-6807.






















