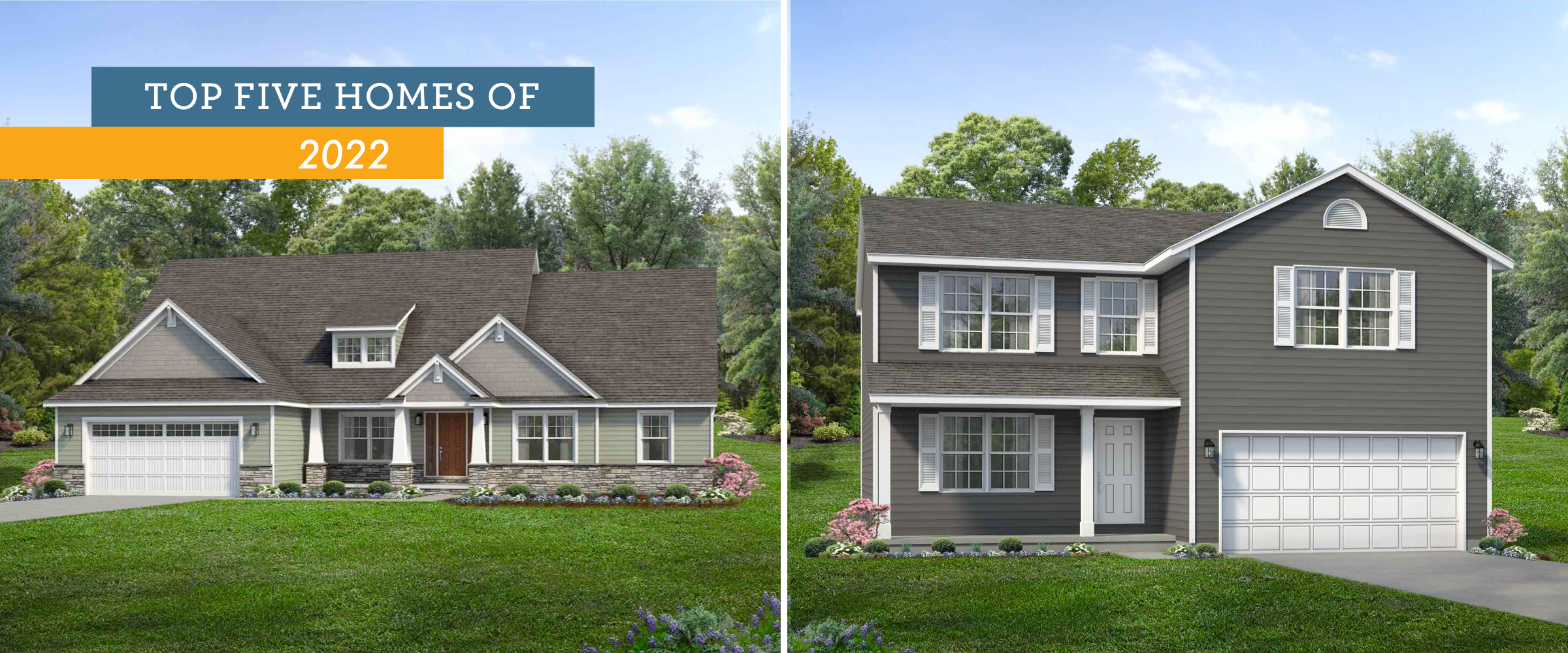
Top 5 Homes of 2022
Now that 2022 has come to an end, we like to look back on the year and reflect on our best moments. A great way to do that is to see what our most popular floor plans were in 2022. There are some of Wayne Homes’ tried-and-true classics in this list, but every year we are always surprised by one or two new homes that emerge as homeowner favorites.
Here are the Top 5 Homes of 2022:
The Albany
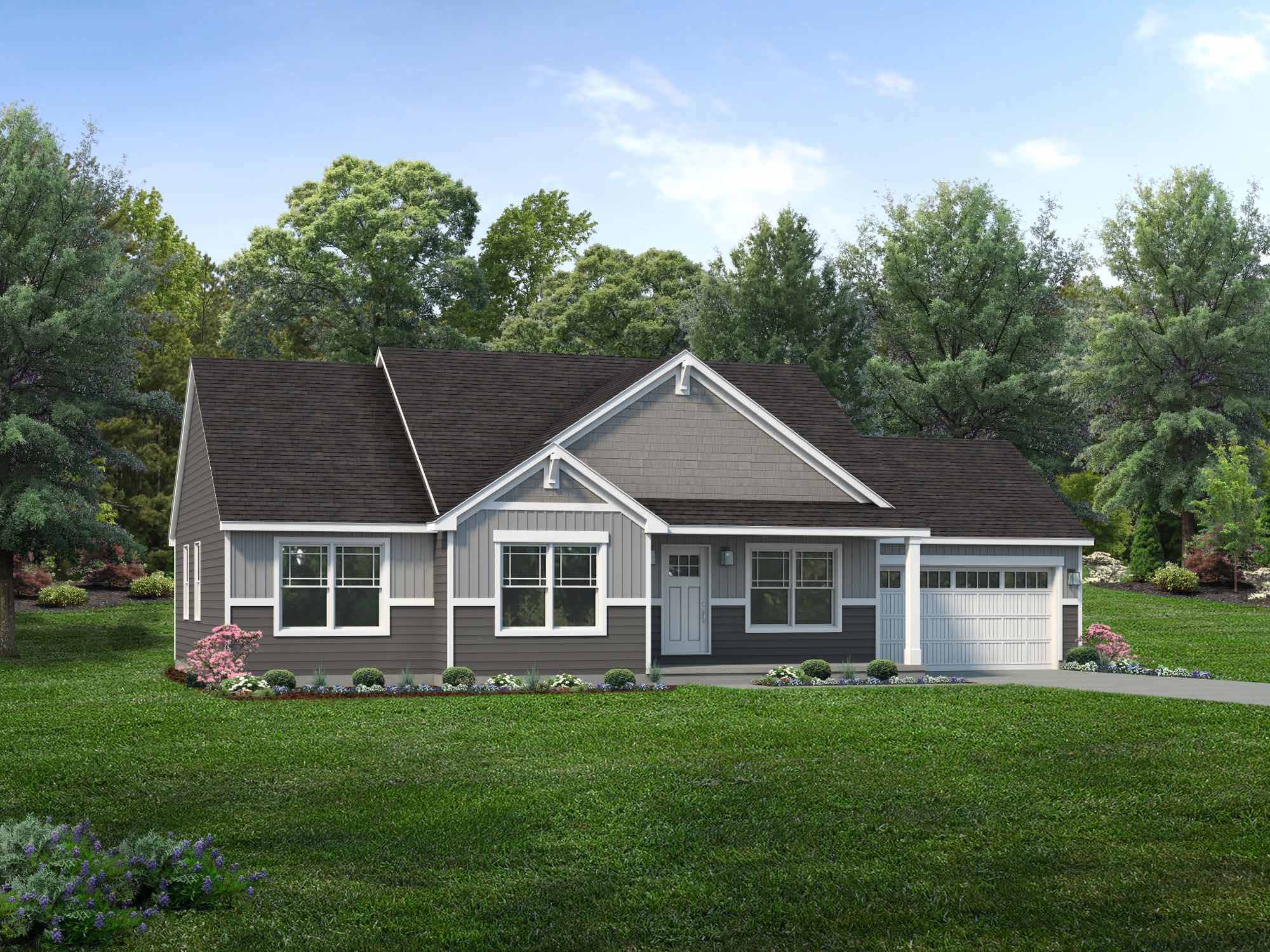
- 3 bedrooms
- 2 bathrooms
- 1327 square feet
The Albany lives large with a modest footprint. This ranch-style home features three bedrooms, including an owner suite with a generous walk-in closet, two full bathrooms, and a laundry room big enough for folding and stacking. The kitchen’s island and open design even make entertaining more fun. This home has everything a growing family needs on one convenient level. Take the virtual tour.
The Fairfield
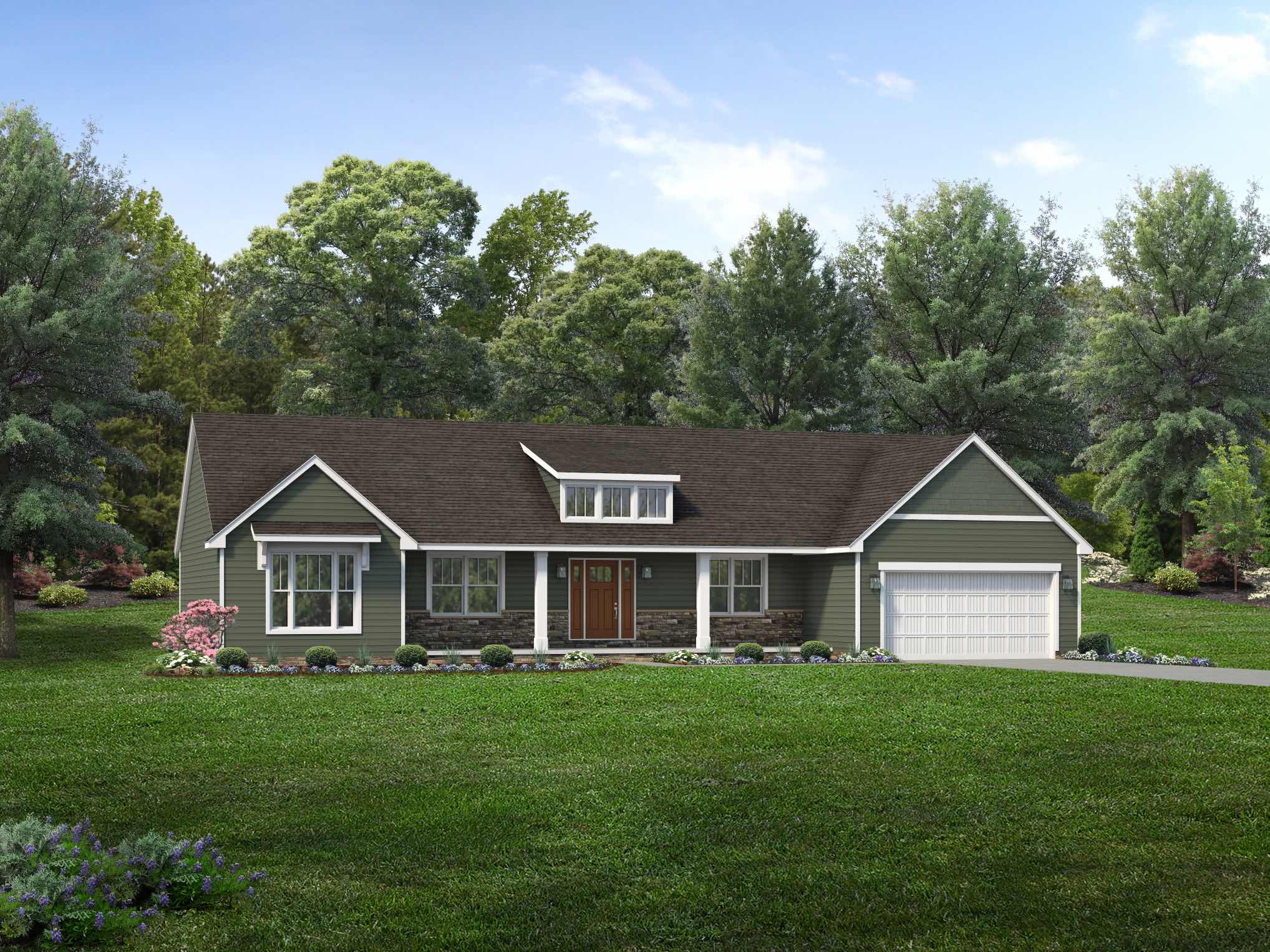
- 3 bedrooms
- 2.5 bathrooms
- 1863 square feet
If you love our popular Brentwood floor plan but prefer a ranch floor plan, the Fairfield is the home for you. The main living space mimics the first-floor layout of the Brentwood with a main-floor owner suite, featuring a walk-in closet and spa-like shower. The den/flex space works beautifully as a home office for when you need to get some work done. And at the end of the day, the big great room, dining room, and kitchen (with a five-foot island) make getting the whole family together as easy as calling them to dinner. Take the virtual tour.
The Hampton
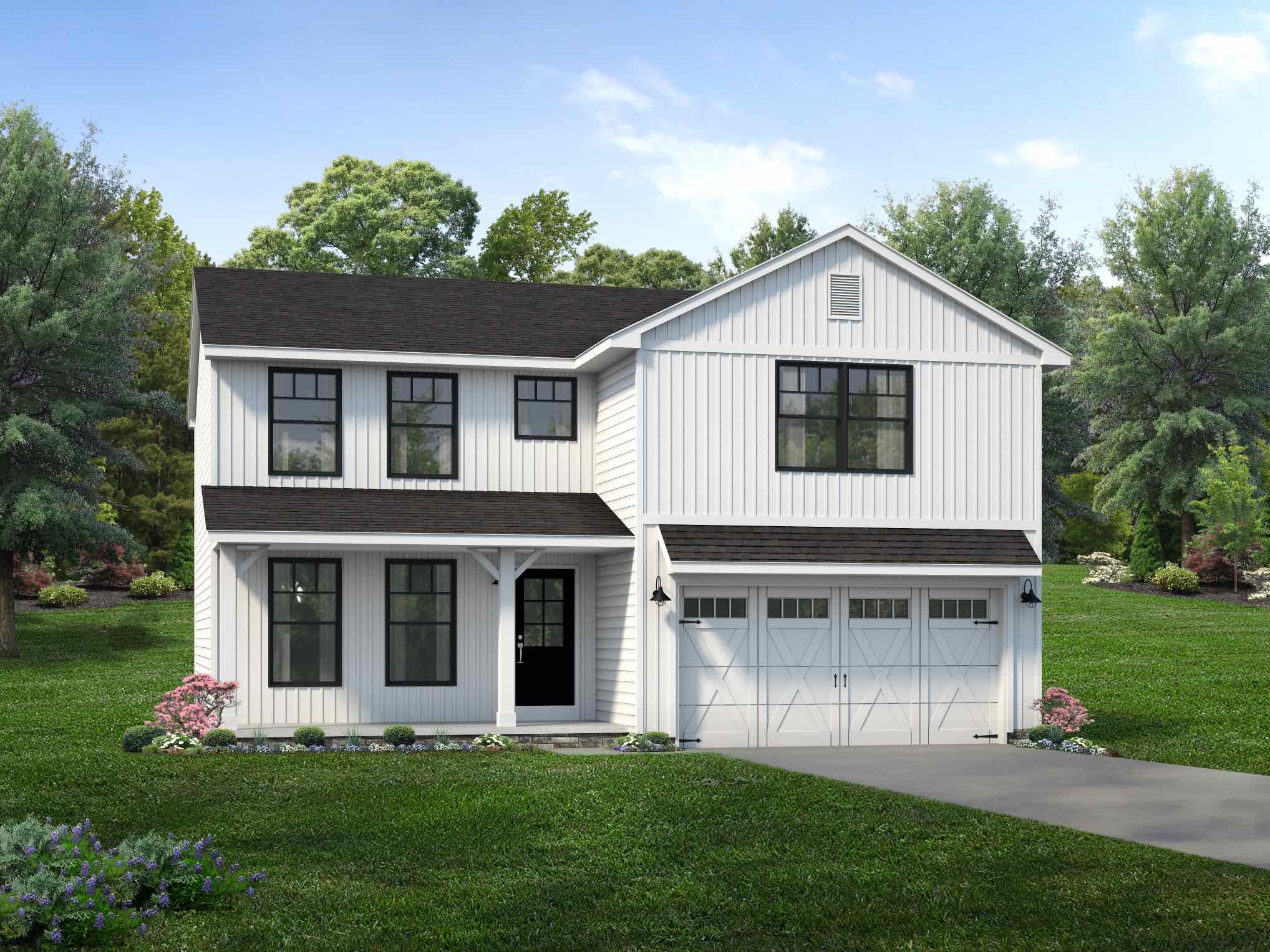
- 3 bedrooms
- 2.5 bathrooms
- 2077 square feet
Designed to simplify and celebrate everyday living, the Hampton is all about how you use it. The living room flows right into the family room and around the dining room and kitchen, which is great for gatherings. Next to the kitchen is a walk-in pantry and main-floor laundry room–multitasking made easy! Upstairs you get three bedrooms, each with its own walk-in closet, plus a bonus room. And at the end of a productive day, you won’t find a more comfortable place to put your feet up. Take the virtual tour of the Hampton Farmhouse model home located at the Bowling Green Model Home Sales Center.
The Montgomery
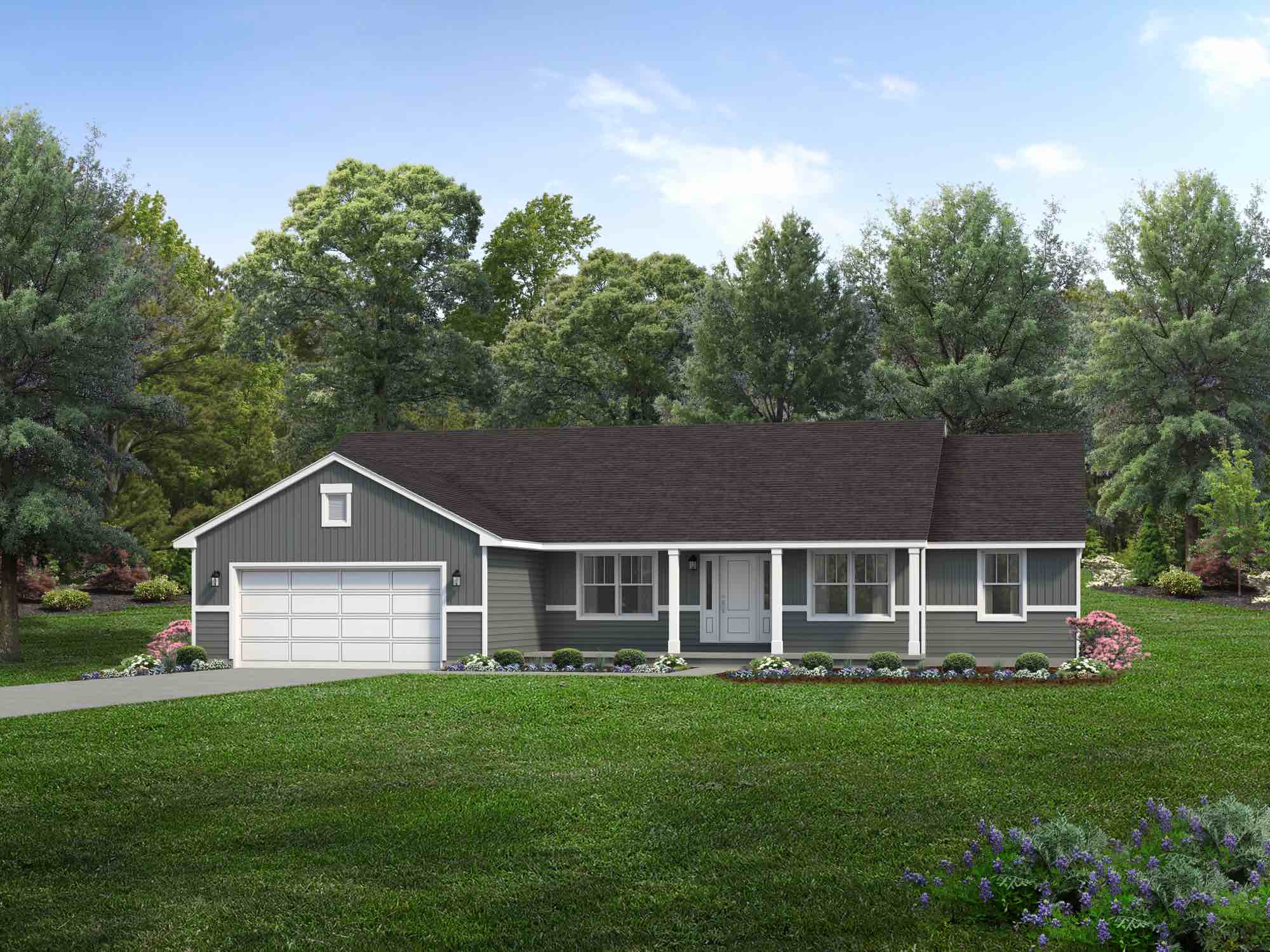
- 3 bedrooms
- 2 bathrooms
- 2163 square feet
The Montgomery is a perennial favorite, and the holiday season is one of those times of the year that really highlights why. When 25 people show up for Thanksgiving you may run short on mashed potatoes but not space. This three-bedroom, two-bath, ranch-style home is more than roomy enough for family (even extended family) get-togethers. Tour the Montgomery model at our Newark office today!
The Charleston II
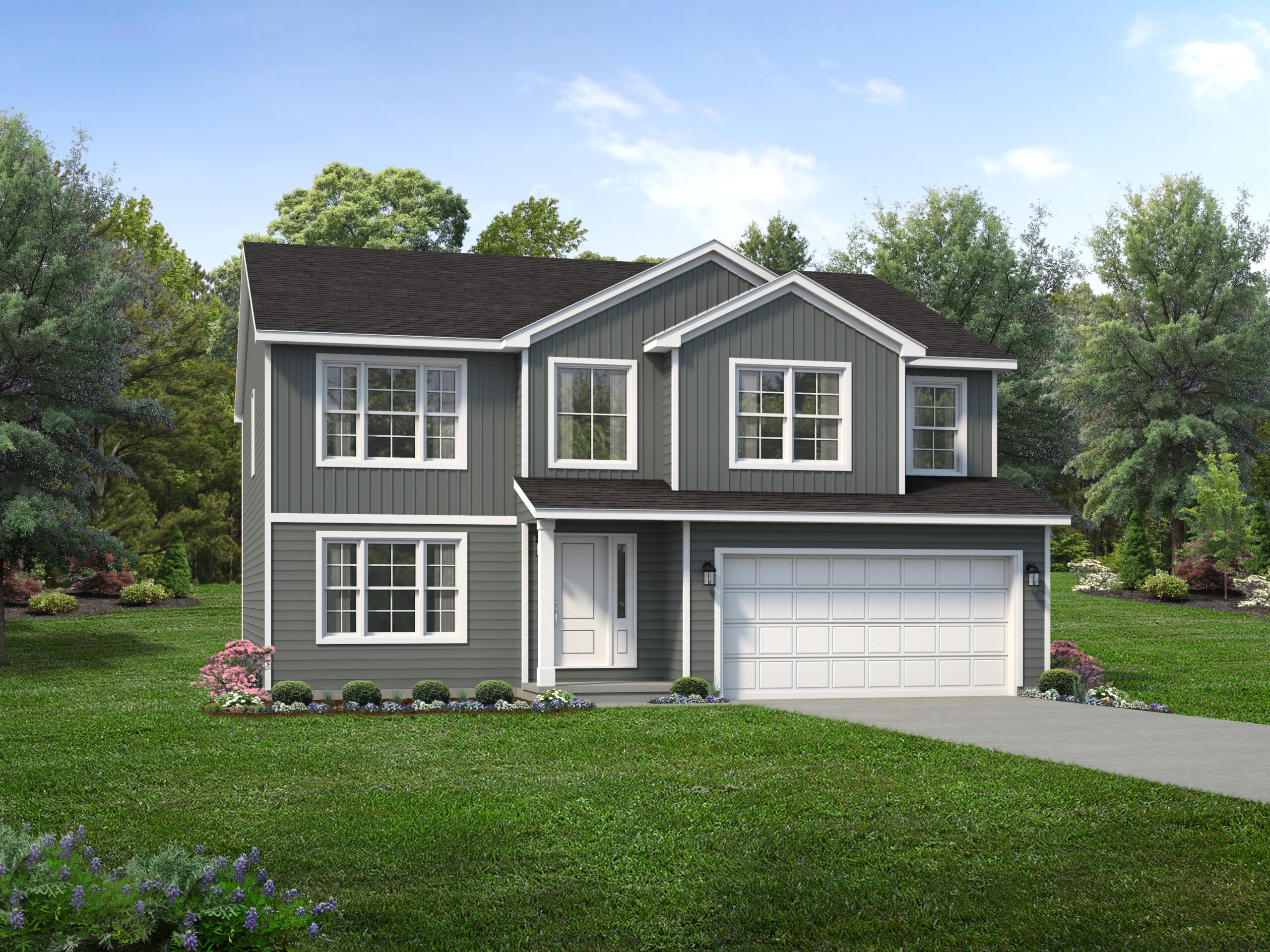
- 4 bedrooms
- 2.5 bathrooms
- 2714 square feet
All of Wayne’s floor plans are easy to customize, but the Charleston II really gives you a wide range of options. The foyer opens immediately into the light-filled dining room/living room combination. The morning room and kitchen are located conveniently next to the family room. The chef’s kitchen features a walk-in pantry and lots of cabinetry for storage. Upstairs, you’ll discover 4 bedrooms (all with their own walk in closets!), 2 bathrooms, and a bonus loft area. Whether you keep this home as-is or make it your own, the Charleston II gives you the home you’ve always wanted. Take the new virtual tour with the ability to turn options on or off to see different layouts.
View all of the most popular homes in our Top Homes of 2022 Guide.
About Wayne Homes
Wayne Homes is a custom homebuilder in Ohio, Pennsylvania, Michigan, and West Virginia (see all Model Home Centers). We offer more than 50 fully customizable floorplans and a team dedicated to providing the best experience in the home building industry. For more information, Ask Julie by Live Chat or call us at (866) 253-6807.





















