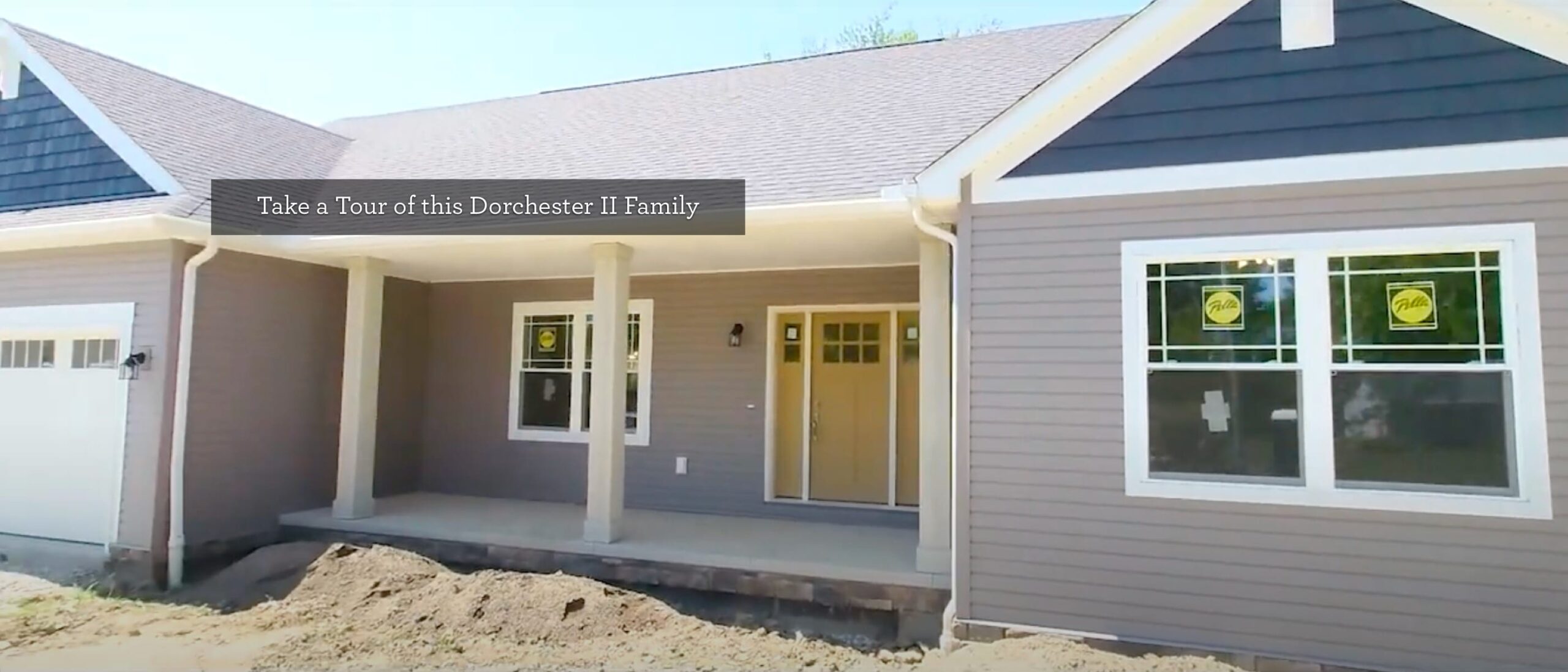
Wayne Walkthrough: The Dorchester II
The best way to get a feel for a Wayne home is to see it for yourself.
That’s why we have the Wayne Walkthrough series–each month we feature a floor plan and provide a virtual home tour to walk you through what it’s like to live there. This month, we are featuring the Dorchester II floor plan. Let’s take a closer look at this right-sized home.
 The Dorchester II at a glance:
The Dorchester II at a glance:
- Square feet: 1,586
- Bedrooms: 3
- Baths: 2
- Available exteriors: Classic, Family, Craftsman, and Farmhouse elevations
A right-sized home means every inch of living space has been carefully designed to make the most of it. Right-sized means everything you want in a budget-friendly package. Because when you build with Wayne Homes, we want to make your wish list come to life, without compromise.
When you watch this virtual home tour Wayne Walkthrough video of the Dorchester II, you see that one of the great features of the Dorchester II is the spacious owner suite with an ensuite bathroom and walk-in closet. The spa-like bathroom features a 5′ shower, giving you lots of space to relax from the stresses of the day.
The layout is important in deciding if a home is right for you, and this one is great for young families.
The secondary bedrooms are close to the owner suite, keeping everyone in the same spot and making it easy to monitor what the kids are up to. And the living areas are designed with a great flow for keeping things tidy, while also maintaining open lines of communications. The owner entry/mudroom and laundry room are all conveniently located off of the garage, which then leads into the open-concept great room, kitchen, and dining room.
Customizations specific to this Dorchester II Family:
- Coventry premium siding with shake siding in the gables
- Cathedral ceiling in the great room, kitchen, and dining room
- Open basement staircase with oak rail and spindles
- White painted cabinets and granite countertops in the kitchen
- Added a walk-in corner pantry in the laundry room
- Tray ceiling with crown molding in the owner suite bedroom
Would you like to customize your own Dorchester II? Contact us to get started–we can give you all the details from the budget to timeline.
About Wayne Homes
Wayne Homes is a custom homebuilder in Ohio, Pennsylvania, Michigan, and West Virginia (see all Model Home Centers). We offer over 50 fully customizable floor plans and a team dedicated to providing the best experience in the home building industry. For more information, Ask Julie by Live Chat or call us at (866) 253-6807.






















