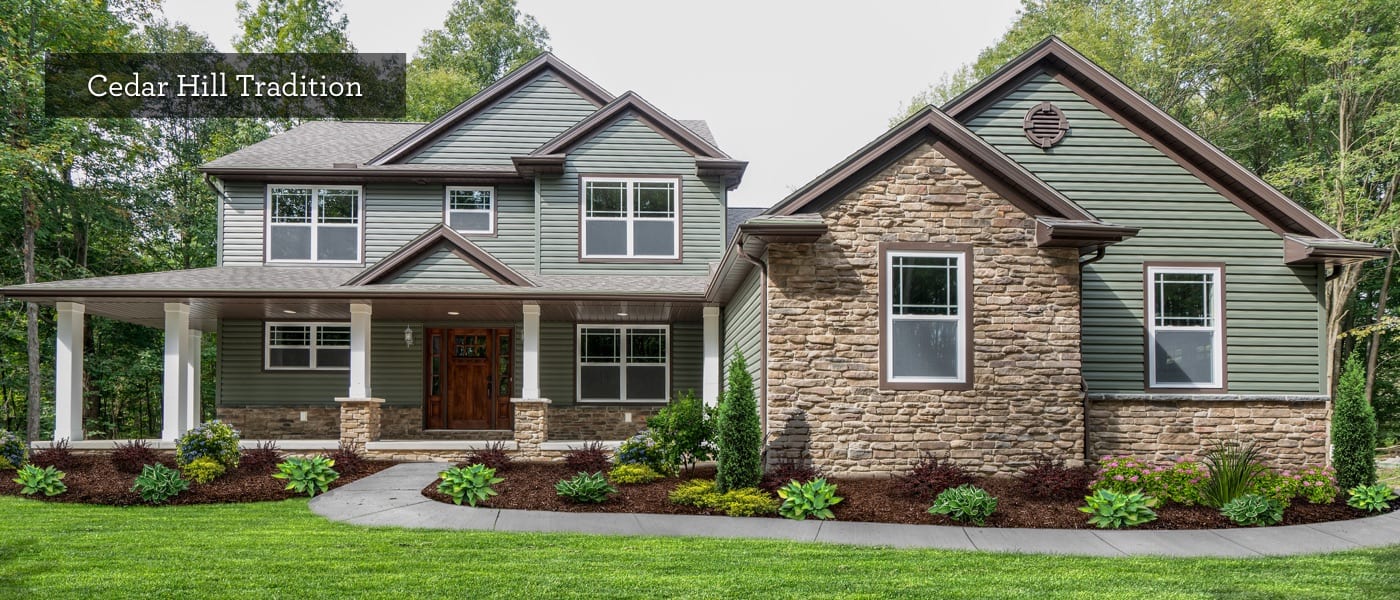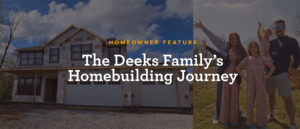
Custom Homes for Growing Families
 Growing families have very specific needs when it comes to where they live. Whether it’s the number of bedrooms for the number of kids they have (or want) or the ideal laundry set-up so the family can pitch in…or maybe it’s creating the perfect playroom so the kids have their own space. Whatever it is, you can bet most growing families have a wish list that’s specifically tailored to their most wanted features.
Growing families have very specific needs when it comes to where they live. Whether it’s the number of bedrooms for the number of kids they have (or want) or the ideal laundry set-up so the family can pitch in…or maybe it’s creating the perfect playroom so the kids have their own space. Whatever it is, you can bet most growing families have a wish list that’s specifically tailored to their most wanted features.
Experts agree that building a custom home is the best solution for a growing family. According to Carib Martin, principal architect at Carib Daniel Martin Architecture + Design in Kensington, Md., “A custom design home is great for every growing young family. Nothing beats that because, if you view it over the course of their lifetime, they get more value out of it.”
Some growing families may be scared that the “custom” label means the price of a home tailored to your family’s needs is way too expensive. For some builders, that may be true, but at Wayne Homes, we make custom homebuilding affordable without sacrificing quality.
Here are some of our most family-friendly floor plans:
- Charleston – This home has four bedrooms plus a loft, offering lots of space for the kids.
- Hampton – This is a smaller two-story, but perfect for families. Its open concept layout with a loft space upstairs feels spacious yet modest.
- Princeton II – This home can be made into an open concept by removing the kitchen wall. There is a family room and the option for a craft room on the lower level – great for the kids to hang out in a separate space.
- Brentwood – A huge main-floor master suite separate from the three upstairs bedrooms creates privacy that older kids and parents alike will love. The large island in the kitchen, overlooking the dining room and great room, connects everyone in this spacious home.
- Cedar Hill – Similar to the Brentwood, but with one less bedroom, Cedar Hill’s layout separates the main-floor master suite from the two upstairs bedrooms, creating private spaces for everyone. The great room, large kitchen and sunny breakfast nook serve as the family HQ.
- Plymouth – Wide open spaces are yours with this three-bedroom home. With a large front porch, spacious great room, open-concept kitchen and dining rooms, your family will have room to grow.
Some family-favorite home features include a large, open concept kitchen with an island or eat-in space close by. Often this is where the family comes together not just to eat, but to do homework, share stories or help out with dinner or chores. Lofts and bonus rooms are a great value because they can do double duty as a dedicated play area, den or second office area. Pop a sleeper sofa in there and you have another guest room! With many families building homes with a separate play area or den, great rooms can become an extension of the kitchen/dining area, making entertaining seamless.
Get inspired with our wide selection of floor plans, and remember…these are just a jumping off point for the custom home of your family’s dreams.
Ready to get started on a plan for your family’s custom home? Contact us and we can walk you through the process and answer all of your questions.
About Wayne Homes
Wayne Homes is a custom homebuilder in Ohio, Pennsylvania, Indiana, Michigan, and West Virginia (see all Model Home Centers). We offer 50 fully customizable floor plans and a team dedicated to providing the best experience in the home building industry. For more information, Ask Julie by Live Chat or call us at (866) 253-6807.





















